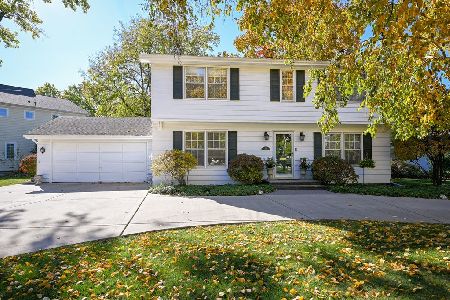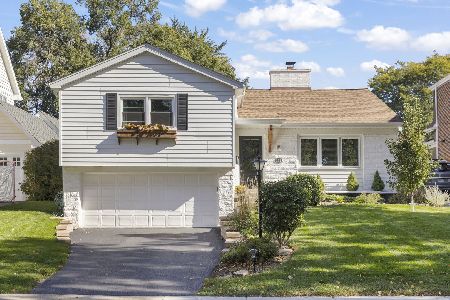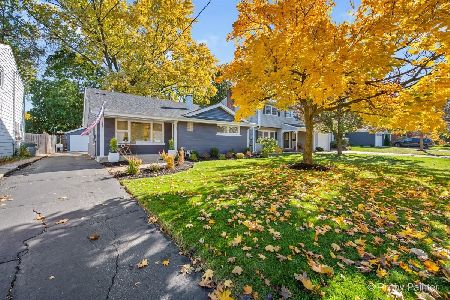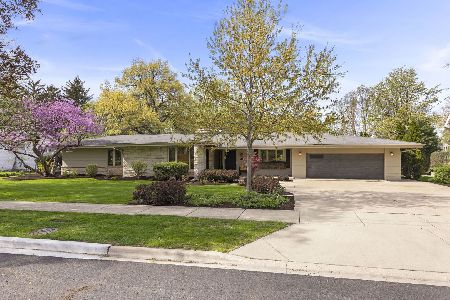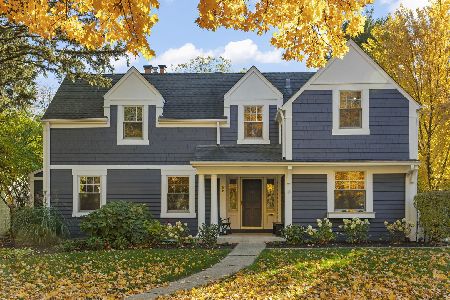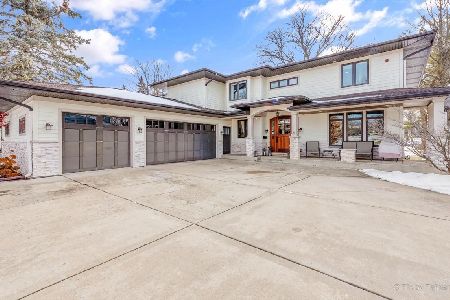121 Parkside Avenue, Glen Ellyn, Illinois 60137
$550,000
|
For Sale
|
|
| Status: | Active |
| Sqft: | 2,064 |
| Cost/Sqft: | $266 |
| Beds: | 4 |
| Baths: | 3 |
| Year Built: | 1978 |
| Property Taxes: | $10,347 |
| Days On Market: | 205 |
| Lot Size: | 0,16 |
Description
Beautiful house and Far More Spacious Than It Appears! Step inside to discover gleaming hardwood floors throughout all bedrooms and the entire main level, creating a warm and inviting atmosphere. The finished basement offers a large recreation area plus a versatile bonus room-perfect as a home office, fitness space, or guest suite.NEW AC 2025. Each of the four generously sized bedrooms features walk-in closets, offering plenty of storage and comfort. Outside, enjoy the expansive deck and charming gazebo in the fully fenced backyard-ideal for entertaining, relaxing, or hosting memorable gatherings. Located within walking distance to top-rated elementary and middle schools, and just minutes from Reserve 22 and the Village Links of Glen Ellyn. A rare blend of space, style, and location-don't miss this opportunity! EASY TO SHOW.
Property Specifics
| Single Family | |
| — | |
| — | |
| 1978 | |
| — | |
| — | |
| No | |
| 0.16 |
| — | |
| Village Links | |
| 0 / Not Applicable | |
| — | |
| — | |
| — | |
| 12371624 | |
| 0523129005 |
Nearby Schools
| NAME: | DISTRICT: | DISTANCE: | |
|---|---|---|---|
|
Grade School
Park View Elementary School |
89 | — | |
|
Middle School
Glen Crest Middle School |
89 | Not in DB | |
|
High School
Glenbard South High School |
87 | Not in DB | |
Property History
| DATE: | EVENT: | PRICE: | SOURCE: |
|---|---|---|---|
| 29 Aug, 2019 | Sold | $385,000 | MRED MLS |
| 2 Jul, 2019 | Under contract | $399,000 | MRED MLS |
| — | Last price change | $419,000 | MRED MLS |
| 10 May, 2019 | Listed for sale | $419,000 | MRED MLS |
| 15 Sep, 2025 | Sold | $500,000 | MRED MLS |
| 25 Jul, 2025 | Under contract | $499,000 | MRED MLS |
| — | Last price change | $549,000 | MRED MLS |
| 1 Apr, 2025 | Listed for sale | $629,000 | MRED MLS |
| — | Last price change | $570,000 | MRED MLS |
| 21 May, 2025 | Listed for sale | $629,000 | MRED MLS |





























Room Specifics
Total Bedrooms: 4
Bedrooms Above Ground: 4
Bedrooms Below Ground: 0
Dimensions: —
Floor Type: —
Dimensions: —
Floor Type: —
Dimensions: —
Floor Type: —
Full Bathrooms: 3
Bathroom Amenities: —
Bathroom in Basement: 0
Rooms: —
Basement Description: —
Other Specifics
| 2 | |
| — | |
| — | |
| — | |
| — | |
| 60X125 | |
| — | |
| — | |
| — | |
| — | |
| Not in DB | |
| — | |
| — | |
| — | |
| — |
Tax History
| Year | Property Taxes |
|---|---|
| 2019 | $8,677 |
| 2025 | $11,192 |
| — | $10,347 |
Contact Agent
Nearby Similar Homes
Nearby Sold Comparables
Contact Agent
Listing Provided By
Coldwell Banker Realty


