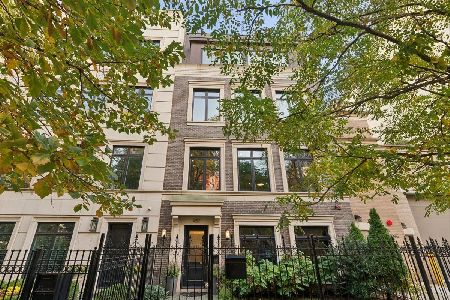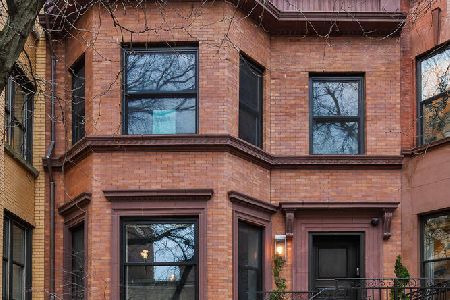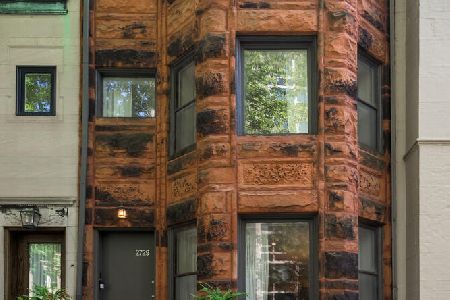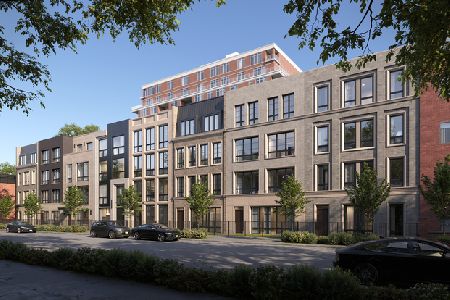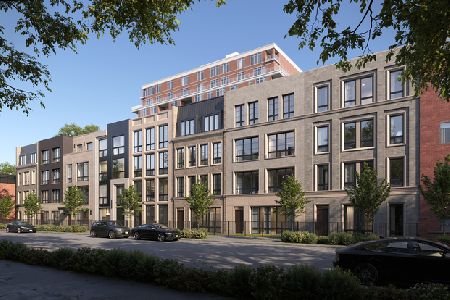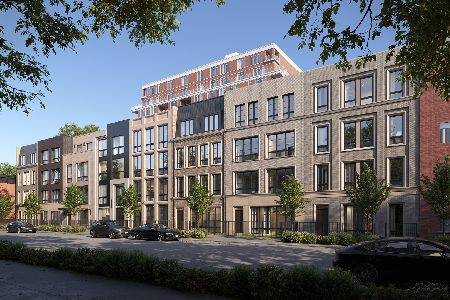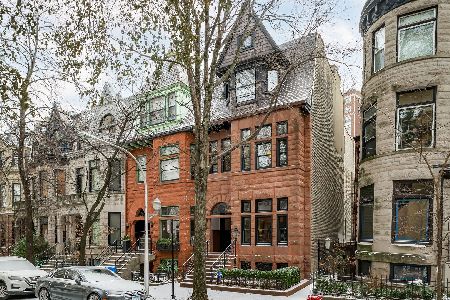427 Roslyn Place, Lincoln Park, Chicago, Illinois 60614
$1,551,250
|
Sold
|
|
| Status: | Closed |
| Sqft: | 0 |
| Cost/Sqft: | — |
| Beds: | 5 |
| Baths: | 5 |
| Year Built: | 1894 |
| Property Taxes: | $16,658 |
| Days On Market: | 3646 |
| Lot Size: | 0,00 |
Description
Stunning Lincoln Park brownstone on tree lined Roslyn street, which features charming gas lighting, reminiscent of 1894, when the home was originally built. Superbly renovated with careful attention to the preservation of historical details. Soaring coffered ceilings, hardwood floors with inlaid detailing, bay windows, 4 fireplaces, skylights, custom millwork throughout. Exquisite kitchen with custom cabinetry, Cambria quartz counters, Schonbeck lighting, new Jenn-Air SS appliances, AGA Legacy 10 burner cook top with chef's hood, island with seating and full bar, adjoining deck. Sumptuous master suite on 2nd floor with marble fireplace; master bath with double sink, claw foot tub, walk-in full body rain shower, walk-in closet. 3rd level sunroom and deck. Finished basement with laundry, storage, workroom and media room. 1 deeded garage space included. Perfect location: steps away from North Pond Park to the east or enjoy all Lincoln Park has to offer just steps to the west.
Property Specifics
| Single Family | |
| — | |
| Brownstone | |
| 1894 | |
| Full,English | |
| — | |
| No | |
| — |
| Cook | |
| — | |
| 0 / Not Applicable | |
| None | |
| Lake Michigan | |
| Public Sewer | |
| 09130575 | |
| 14283210110000 |
Property History
| DATE: | EVENT: | PRICE: | SOURCE: |
|---|---|---|---|
| 24 Apr, 2009 | Sold | $1,300,000 | MRED MLS |
| 26 Feb, 2009 | Under contract | $1,500,000 | MRED MLS |
| — | Last price change | $1,695,000 | MRED MLS |
| 4 Nov, 2008 | Listed for sale | $1,695,000 | MRED MLS |
| 29 Jul, 2016 | Sold | $1,551,250 | MRED MLS |
| 20 May, 2016 | Under contract | $1,750,000 | MRED MLS |
| 3 Feb, 2016 | Listed for sale | $1,750,000 | MRED MLS |
Room Specifics
Total Bedrooms: 5
Bedrooms Above Ground: 5
Bedrooms Below Ground: 0
Dimensions: —
Floor Type: Hardwood
Dimensions: —
Floor Type: Hardwood
Dimensions: —
Floor Type: —
Dimensions: —
Floor Type: —
Full Bathrooms: 5
Bathroom Amenities: Separate Shower,Double Sink
Bathroom in Basement: 1
Rooms: Bedroom 5,Deck,Foyer,Media Room,Storage,Sun Room,Walk In Closet,Workshop,Other Room
Basement Description: Finished,Exterior Access
Other Specifics
| 1 | |
| Concrete Perimeter | |
| — | |
| Deck, Patio | |
| — | |
| 20 X 86 | |
| — | |
| Full | |
| Skylight(s), Bar-Wet, Hardwood Floors | |
| Double Oven, Dishwasher, Refrigerator, Bar Fridge, Washer, Dryer, Disposal | |
| Not in DB | |
| Sidewalks, Street Lights, Street Paved | |
| — | |
| — | |
| — |
Tax History
| Year | Property Taxes |
|---|---|
| 2009 | $17,382 |
| 2016 | $16,658 |
Contact Agent
Nearby Similar Homes
Contact Agent
Listing Provided By
Coldwell Banker Residential

