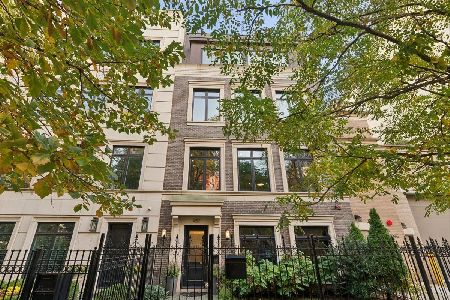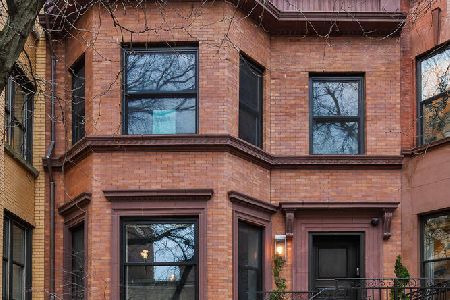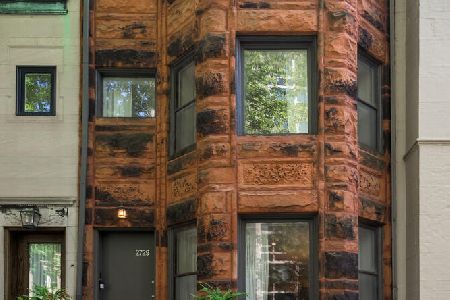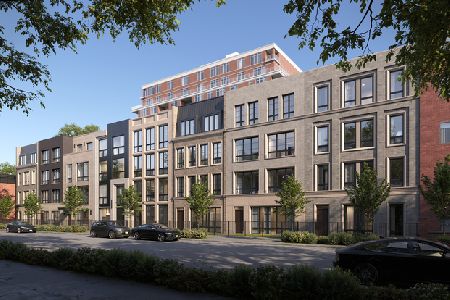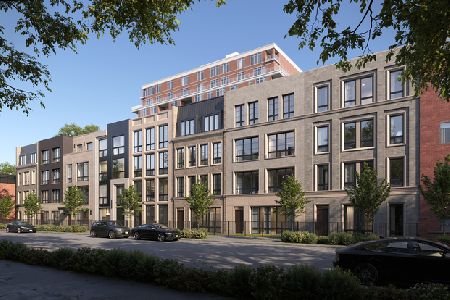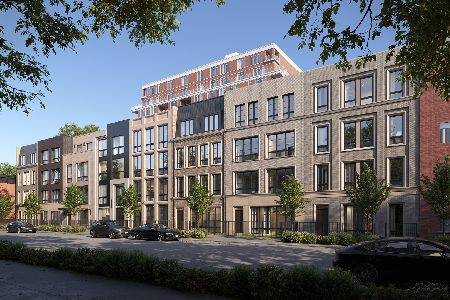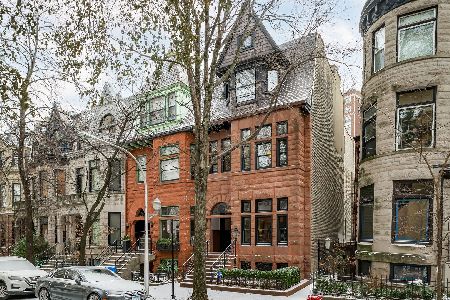429 Roslyn Place, Lincoln Park, Chicago, Illinois 60614
$1,325,000
|
Sold
|
|
| Status: | Closed |
| Sqft: | 4,500 |
| Cost/Sqft: | $300 |
| Beds: | 4 |
| Baths: | 4 |
| Year Built: | 1888 |
| Property Taxes: | $19,164 |
| Days On Market: | 1674 |
| Lot Size: | 0,00 |
Description
There's Lincoln Park-and then there's historic East Lincoln Park, where stately brownstones recall the grandeur of old Chicago. Situated on a tree-lined stretch of Roslyn Place, less than a block from the bucolic splendor of Lincoln Park proper and walking distance to the lakefront, this Italianate-style 4+ bed/3.5 bath single-family home makes a romantic first impression courtesy of a sandstone facade, cast iron railings and overhanging eaves. Inside, 4,500 square feet seamlessly unfold, revealing an architecturally reconfigured floor plan for modern living. The main level flaunts a handsome foyer marked by hand-carved wainscoting and ornamental glass. In the adjacent living room, a meticulously restored ceiling relief, tall muntin-embellished windows and refinished hardwood floors showcase the home's rich materiality. The elongated dining room beyond features a big bay window, a cerulean tile-fronted original fireplace and a Beaux Arts chandelier-and links to a family room with coffered ceiling, custom drapery and a decorative fireplace mantel. The home's light and bright kitchen is appointed with sleek granite countertops, surplus cabinetry and an impressive appliances selection and wine fridge(Sub-Zero, Wolf and Miele). Upstairs, a natural light-kissed den with decorative crown molding shares the second floor with the home's massive primary suite. This oasis features yet another fireplace, an immense walk-in dressing room with Samsung washer/dryer, and an ensuite bath with granite-topped dual vanity, glass-encased twin shower and soaking tub. Three additional bedrooms are housed on the top floor, including one exceptionally large room lending itself to a variety of potential uses. Additional amenities include a private ombre slate outdoor patio and an expansive subterranean rec space with kitchenette, full bath and workshop/bonus room. Interior staircase to the roof with 360 degree views (potential option to add roofdeck). Deeded garage parking space included at 455 W. St. James Place.
Property Specifics
| Single Family | |
| — | |
| Brownstone | |
| 1888 | |
| English | |
| BROWNSTONE | |
| No | |
| — |
| Cook | |
| — | |
| 0 / Not Applicable | |
| None | |
| Public | |
| Public Sewer | |
| 11139035 | |
| 14283210100000 |
Nearby Schools
| NAME: | DISTRICT: | DISTANCE: | |
|---|---|---|---|
|
Grade School
Alcott Elementary School |
299 | — | |
|
High School
Lincoln Park High School |
299 | Not in DB | |
Property History
| DATE: | EVENT: | PRICE: | SOURCE: |
|---|---|---|---|
| 16 Aug, 2021 | Sold | $1,325,000 | MRED MLS |
| 4 Jul, 2021 | Under contract | $1,350,000 | MRED MLS |
| 28 Jun, 2021 | Listed for sale | $1,350,000 | MRED MLS |
| 24 Feb, 2025 | Sold | $1,705,000 | MRED MLS |
| 31 Jan, 2025 | Under contract | $1,649,500 | MRED MLS |
| 27 Jan, 2025 | Listed for sale | $1,649,500 | MRED MLS |


























Room Specifics
Total Bedrooms: 4
Bedrooms Above Ground: 4
Bedrooms Below Ground: 0
Dimensions: —
Floor Type: Hardwood
Dimensions: —
Floor Type: —
Dimensions: —
Floor Type: —
Full Bathrooms: 4
Bathroom Amenities: Whirlpool,Separate Shower,Double Sink,Bidet
Bathroom in Basement: 1
Rooms: Foyer,Workshop,Eating Area,Recreation Room,Storage,Den
Basement Description: Finished,Partially Finished
Other Specifics
| 1 | |
| — | |
| — | |
| Patio | |
| Fenced Yard,Irregular Lot | |
| 20X86 | |
| Dormer | |
| Full | |
| Skylight(s) | |
| Range, Microwave, Dishwasher, Refrigerator, Washer, Dryer | |
| Not in DB | |
| Sidewalks, Street Lights, Street Paved | |
| — | |
| — | |
| Gas Log, Gas Starter, Ventless, Decorative |
Tax History
| Year | Property Taxes |
|---|---|
| 2021 | $19,164 |
| 2025 | $22,154 |
Contact Agent
Nearby Similar Homes
Contact Agent
Listing Provided By
Jameson Sotheby's Intl Realty

