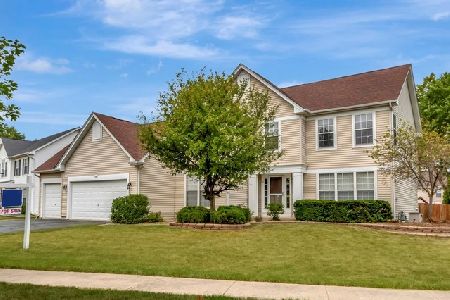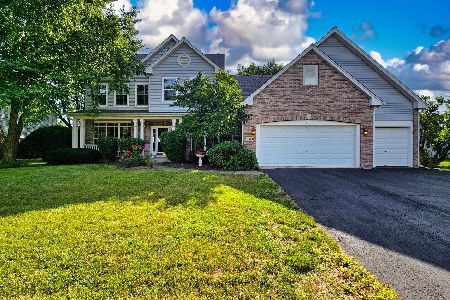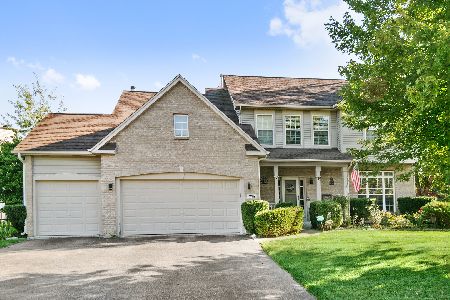427 Stonewater Lane, Oswego, Illinois 60543
$265,000
|
Sold
|
|
| Status: | Closed |
| Sqft: | 2,657 |
| Cost/Sqft: | $105 |
| Beds: | 4 |
| Baths: | 4 |
| Year Built: | 2000 |
| Property Taxes: | $8,118 |
| Days On Market: | 2329 |
| Lot Size: | 0,42 |
Description
Welcome home to the beautiful 2-story Delaney floor plan featuring 2,657 sq ft. of main/2nd floor living space. Located on upgraded premium lot of 0.41 acres in the desired River Run subdivision in Oswego. Home shows w/pride, has great curb appeal & meticulously well cared for by the original homeowner. A front porch greets you as you enter the expansive two-story foyer. Within steps is the formal living room, separate dining room, first floor office, cozy family room, main level laundry room, kitchen w/furniture grade cabinetry, granite, tile back splash, desk & island, plus breakfast room. 4 spacious bedrooms w/abundant closet space. The master suite offers a walk-in closet, master bath w/soaking tub & walk-in shower, large double bowl vanity, & linen closet. A total of 3.1 bathrooms w/1 full bathroom in the basement. Impressive large backyard, professionally landscaped, mature trees, brick paver, patio, & pergola. 2-car garage. Full basement, waiting for new homeowners to finish.
Property Specifics
| Single Family | |
| — | |
| Traditional | |
| 2000 | |
| Full | |
| DELANEY - DESIGN C | |
| No | |
| 0.42 |
| Kendall | |
| River Run | |
| 250 / Annual | |
| Other | |
| Public | |
| Public Sewer | |
| 10513265 | |
| 0318220036 |
Nearby Schools
| NAME: | DISTRICT: | DISTANCE: | |
|---|---|---|---|
|
Grade School
Fox Chase Elementary School |
308 | — | |
|
Middle School
Thompson Junior High School |
308 | Not in DB | |
|
High School
Oswego High School |
308 | Not in DB | |
Property History
| DATE: | EVENT: | PRICE: | SOURCE: |
|---|---|---|---|
| 15 Nov, 2019 | Sold | $265,000 | MRED MLS |
| 14 Oct, 2019 | Under contract | $279,900 | MRED MLS |
| 10 Sep, 2019 | Listed for sale | $279,900 | MRED MLS |
Room Specifics
Total Bedrooms: 4
Bedrooms Above Ground: 4
Bedrooms Below Ground: 0
Dimensions: —
Floor Type: Carpet
Dimensions: —
Floor Type: Carpet
Dimensions: —
Floor Type: Carpet
Full Bathrooms: 4
Bathroom Amenities: Separate Shower,Double Sink,Soaking Tub
Bathroom in Basement: 1
Rooms: Breakfast Room,Den,Foyer,Walk In Closet,Other Room
Basement Description: Partially Finished,Unfinished
Other Specifics
| 2 | |
| Concrete Perimeter | |
| Asphalt | |
| Patio, Porch, Brick Paver Patio, Storms/Screens | |
| Fenced Yard,Landscaped,Mature Trees | |
| 69X178X146X166 | |
| — | |
| Full | |
| First Floor Laundry, Walk-In Closet(s) | |
| Range, Dishwasher, Refrigerator, Disposal | |
| Not in DB | |
| Sidewalks, Street Lights, Street Paved | |
| — | |
| — | |
| — |
Tax History
| Year | Property Taxes |
|---|---|
| 2019 | $8,118 |
Contact Agent
Nearby Similar Homes
Nearby Sold Comparables
Contact Agent
Listing Provided By
Realty Executives Elite












