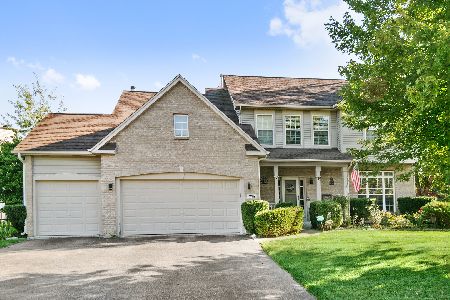332 Millstream Lane, Oswego, Illinois 60543
$290,000
|
Sold
|
|
| Status: | Closed |
| Sqft: | 2,745 |
| Cost/Sqft: | $107 |
| Beds: | 3 |
| Baths: | 4 |
| Year Built: | 2001 |
| Property Taxes: | $8,828 |
| Days On Market: | 1994 |
| Lot Size: | 0,29 |
Description
Don't miss this rarely available 3+ Bedroom home in River Run Subdivision. Walk in to the expansive sunny foyer of this one owner home, built out for family & entertaining. Open concept kitchen with center island & plenty of space for a full size table ~~ spacious family room and vaulted ceiling ~~ step out to the huge fenced back yard with stamped paver patio. Formal living room and dining room, beautiful executive style office with French doors and built in custom cabinetry. Full size laundry room/mud room with cabinetry and laundry tub could also double up as a craft room. The staircase leads to the 2nd level expansive Master Suite complete with private spa bathroom and extended sitting room (or possible nursery) ~~ 2nd & 3rd good size bedrooms share a full bath. Two full size linen closets on 2nd floor as well. Full finished basement complete with custom bar, theater area, pool table and fireplace. There's more... spacious exercise room or playroom area and possible 4th bedroom along with a beautiful full bath.
Property Specifics
| Single Family | |
| — | |
| — | |
| 2001 | |
| Full | |
| THE CARRINGTON | |
| No | |
| 0.29 |
| Kendall | |
| River Run | |
| 0 / Not Applicable | |
| None | |
| Public | |
| Public Sewer | |
| 10809677 | |
| 0318220007 |
Nearby Schools
| NAME: | DISTRICT: | DISTANCE: | |
|---|---|---|---|
|
Grade School
Fox Chase Elementary School |
308 | — | |
|
Middle School
Thompson Junior High School |
308 | Not in DB | |
|
High School
Oswego High School |
308 | Not in DB | |
Property History
| DATE: | EVENT: | PRICE: | SOURCE: |
|---|---|---|---|
| 10 Oct, 2020 | Sold | $290,000 | MRED MLS |
| 26 Aug, 2020 | Under contract | $294,900 | MRED MLS |
| 11 Aug, 2020 | Listed for sale | $294,900 | MRED MLS |
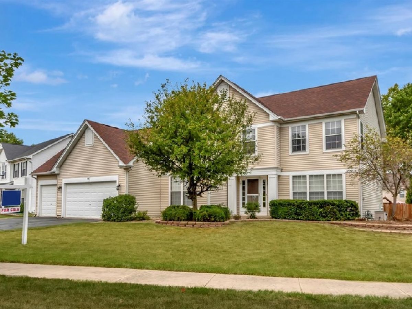
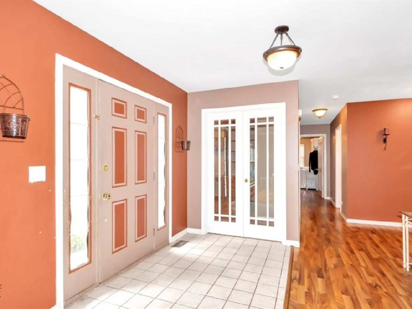
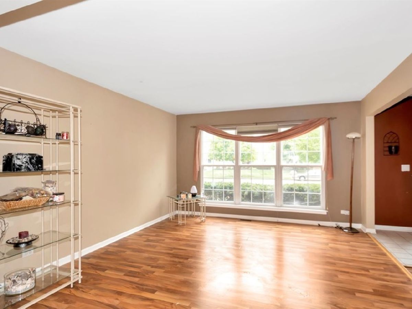
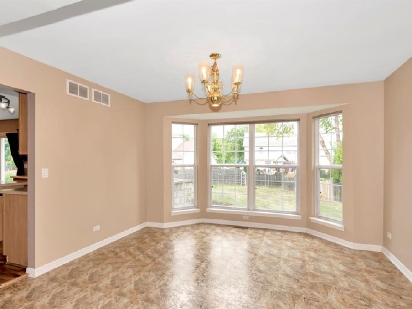
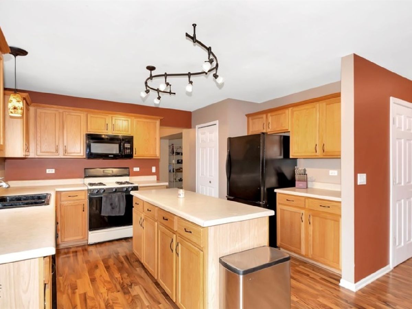
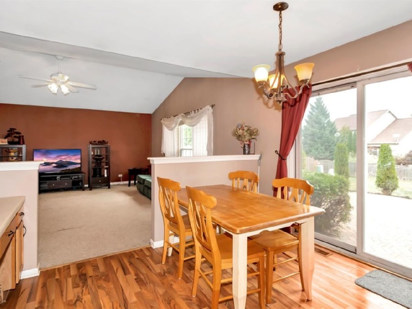
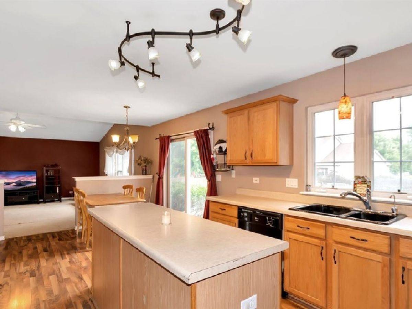
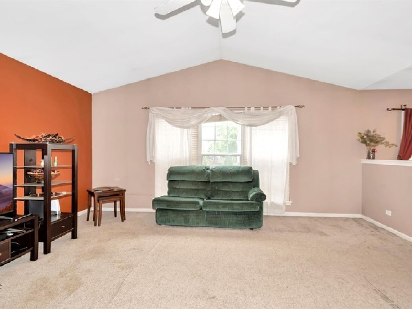
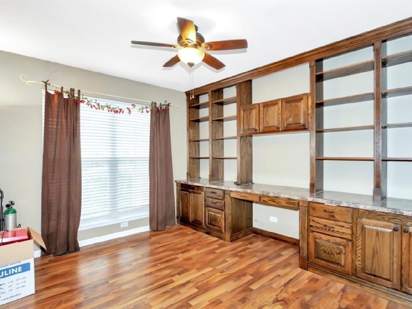
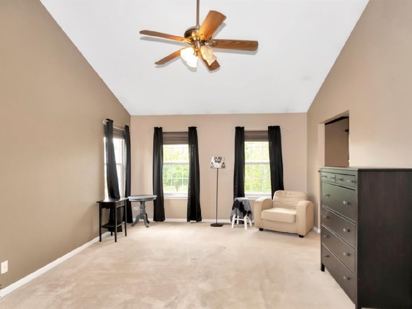
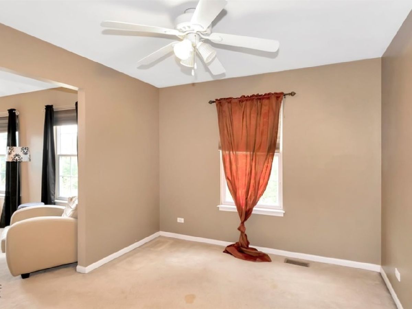
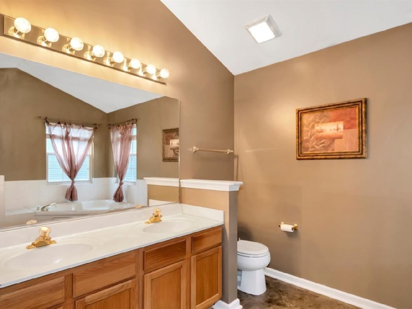
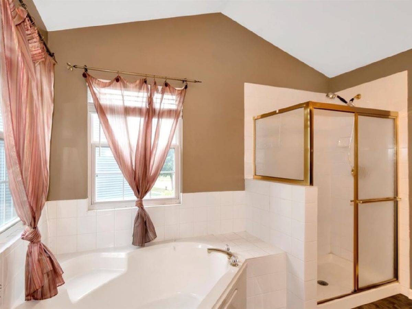
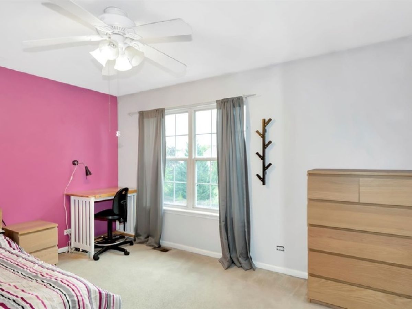
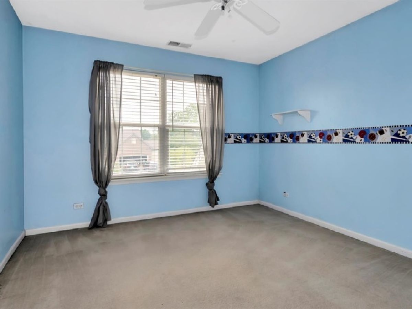
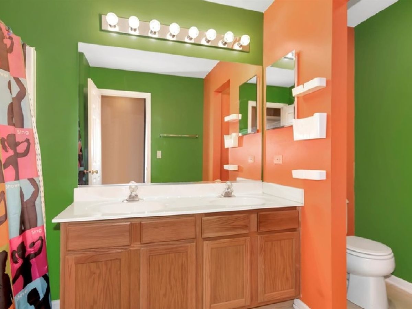
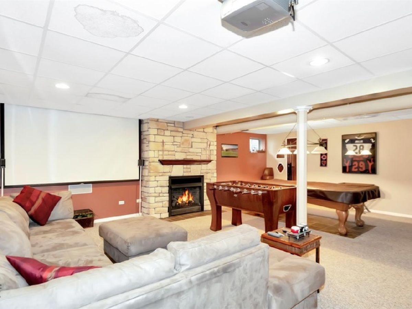
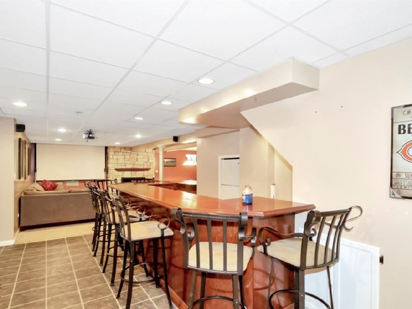
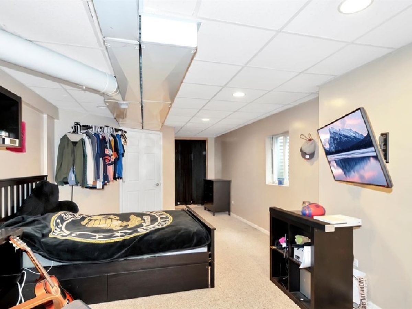
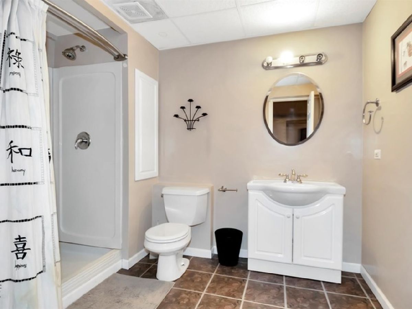
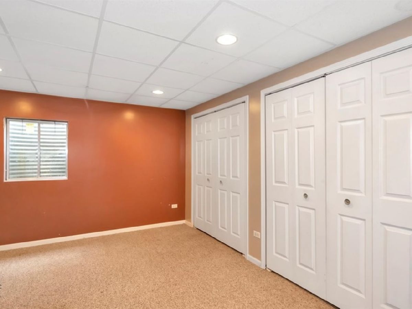
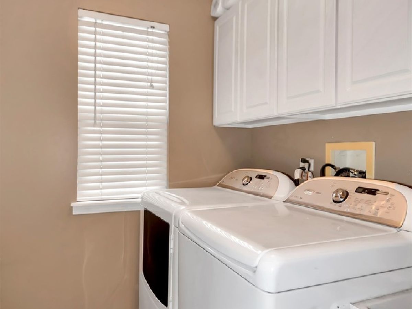
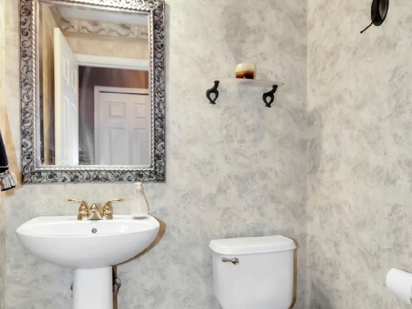
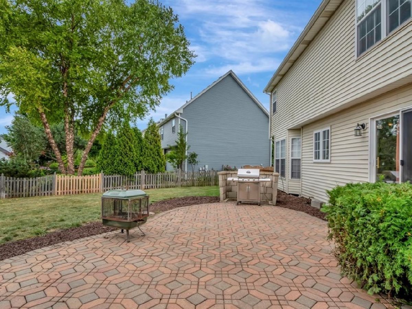
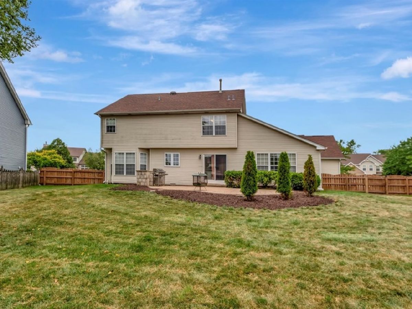
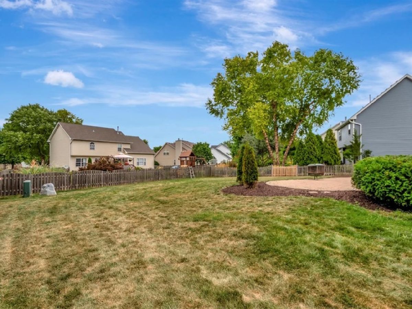
Room Specifics
Total Bedrooms: 3
Bedrooms Above Ground: 3
Bedrooms Below Ground: 0
Dimensions: —
Floor Type: Carpet
Dimensions: —
Floor Type: Carpet
Full Bathrooms: 4
Bathroom Amenities: Whirlpool,Separate Shower,Garden Tub
Bathroom in Basement: 1
Rooms: Office,Bonus Room,Sitting Room,Exercise Room,Foyer,Recreation Room
Basement Description: Finished
Other Specifics
| 3 | |
| Concrete Perimeter | |
| Asphalt | |
| Patio, Brick Paver Patio, Storms/Screens | |
| Irregular Lot | |
| 134 X 130 | |
| Dormer,Unfinished | |
| Full | |
| Bar-Wet, Wood Laminate Floors, First Floor Laundry, Walk-In Closet(s) | |
| Range, Microwave, Dishwasher, Washer, Dryer | |
| Not in DB | |
| Park, Lake, Curbs, Sidewalks, Street Lights, Street Paved | |
| — | |
| — | |
| — |
Tax History
| Year | Property Taxes |
|---|---|
| 2020 | $8,828 |
Contact Agent
Nearby Similar Homes
Nearby Sold Comparables
Contact Agent
Listing Provided By
Sun Realty Group, LLC









