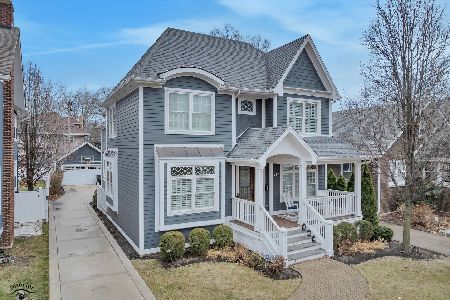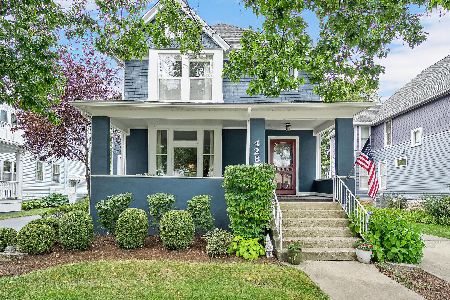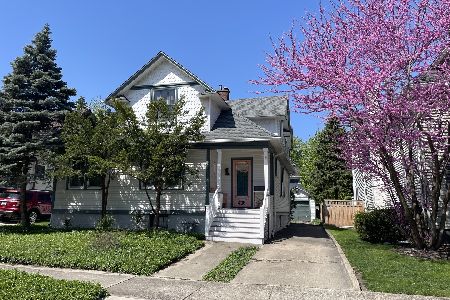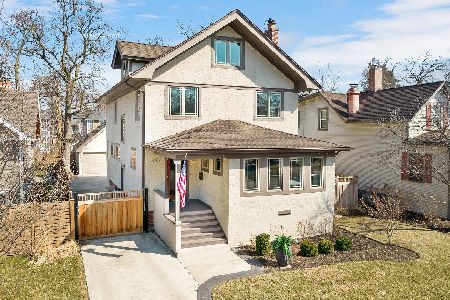428 Ashland Avenue, La Grange, Illinois 60525
$650,000
|
Sold
|
|
| Status: | Closed |
| Sqft: | 2,600 |
| Cost/Sqft: | $250 |
| Beds: | 3 |
| Baths: | 3 |
| Year Built: | 1889 |
| Property Taxes: | $14,835 |
| Days On Market: | 2384 |
| Lot Size: | 0,14 |
Description
Be prepared to fall in love the minute you walk in the door! This house is sure to give you house envy! Character and modern Luxury at every turn! First floor features dramatic foyer, rebuilt open staircase up & down, beautiful Living & Dining Room with french doors leading to the beamed office/sunroom and a beamed family room with volume ceilings and large bright windows! Upstairs you'll find 3 spacious Bedrooms with one that has a bonus tandem room! All NEW bathrooms. Lower level was completely renovated and built out with another family room, full bath, and large 4th bedroom. Exterior access to the backyard where you will find a new paver patio, deck and newer 2 car garage. This home is located in an A + location, blocks from Metra, top rated Cossitt Elementary, La Grange Library & Award-Winning Downtown La Grange! Move right in and enjoy the urban suburban life in La Grange!
Property Specifics
| Single Family | |
| — | |
| — | |
| 1889 | |
| Full,Walkout | |
| — | |
| No | |
| 0.14 |
| Cook | |
| — | |
| 0 / Not Applicable | |
| None | |
| Lake Michigan | |
| Public Sewer | |
| 10454176 | |
| 18043280210000 |
Nearby Schools
| NAME: | DISTRICT: | DISTANCE: | |
|---|---|---|---|
|
Grade School
Cossitt Avenue Elementary School |
102 | — | |
|
Middle School
Park Junior High School |
102 | Not in DB | |
|
High School
Lyons Twp High School |
204 | Not in DB | |
Property History
| DATE: | EVENT: | PRICE: | SOURCE: |
|---|---|---|---|
| 19 Aug, 2019 | Sold | $650,000 | MRED MLS |
| 21 Jul, 2019 | Under contract | $650,000 | MRED MLS |
| 19 Jul, 2019 | Listed for sale | $650,000 | MRED MLS |
| 9 Sep, 2025 | Sold | $905,000 | MRED MLS |
| 15 Aug, 2025 | Under contract | $827,900 | MRED MLS |
| 13 Aug, 2025 | Listed for sale | $827,900 | MRED MLS |
Room Specifics
Total Bedrooms: 4
Bedrooms Above Ground: 3
Bedrooms Below Ground: 1
Dimensions: —
Floor Type: Hardwood
Dimensions: —
Floor Type: Hardwood
Dimensions: —
Floor Type: —
Full Bathrooms: 3
Bathroom Amenities: —
Bathroom in Basement: 1
Rooms: Family Room,Office,Foyer,Tandem Room,Mud Room,Utility Room-Lower Level,Storage,Deck
Basement Description: Finished
Other Specifics
| 2 | |
| — | |
| Concrete | |
| — | |
| — | |
| 50 X 123 | |
| — | |
| None | |
| Vaulted/Cathedral Ceilings, Bar-Dry, Hardwood Floors, Heated Floors, Built-in Features | |
| — | |
| Not in DB | |
| — | |
| — | |
| — | |
| Wood Burning, Decorative |
Tax History
| Year | Property Taxes |
|---|---|
| 2019 | $14,835 |
| 2025 | $15,053 |
Contact Agent
Nearby Similar Homes
Nearby Sold Comparables
Contact Agent
Listing Provided By
Baird & Warner












