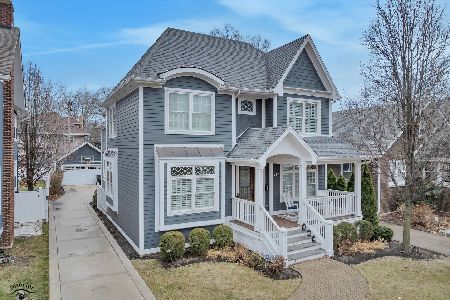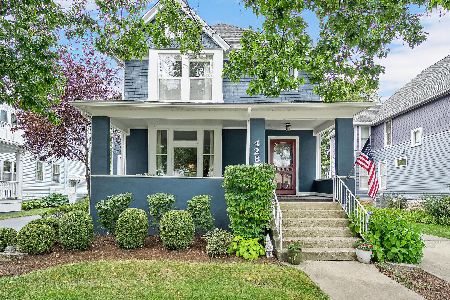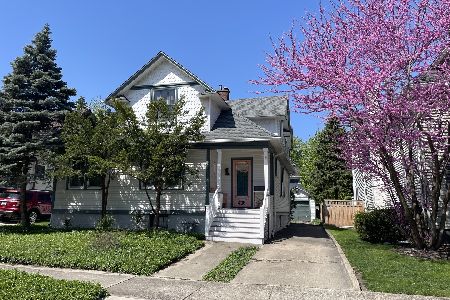432 Ashland Avenue, La Grange, Illinois 60525
$740,000
|
Sold
|
|
| Status: | Closed |
| Sqft: | 0 |
| Cost/Sqft: | — |
| Beds: | 4 |
| Baths: | 4 |
| Year Built: | — |
| Property Taxes: | $13,499 |
| Days On Market: | 2826 |
| Lot Size: | 0,14 |
Description
Welcome to 432 S Ashland! This beautiful Farmhouse was completely renovated w/2 story addition in 2005! Perfect blend of old & new with plenty of character preserved during the renovation. You'll be greeted by beautiful Hardwood floors and a Sun-drenched Living Room w/tray ceiling open to formal Dining Room with coffered ceiling. Chef's Kitchen with large island, walk-in pantry, and an office nook that is open to Family Room with wood burning fireplace. Second level features 4 bedrooms including a large Master Suite with 2 walk-in closets and 5 piece master bath! Updated bathrooms, brand new appliances, full finished lower level. Lots of storage and newer 2.5 car detached garage. Move right in and enjoy the modern conveniences of this beautiful home in the Historic District. Blocks to Cossitt Elementary, Award-Winning Downtown La Grange, schools & parks! Walk to train with 15 minute express rides to the city.
Property Specifics
| Single Family | |
| — | |
| Farmhouse | |
| — | |
| Full | |
| VICTORIAN FARMHOUSE | |
| No | |
| 0.14 |
| Cook | |
| — | |
| 0 / Not Applicable | |
| None | |
| Lake Michigan | |
| Public Sewer | |
| 09939290 | |
| 18043280220000 |
Nearby Schools
| NAME: | DISTRICT: | DISTANCE: | |
|---|---|---|---|
|
Grade School
Cossitt Ave Elementary School |
102 | — | |
|
Middle School
Park Junior High School |
102 | Not in DB | |
|
High School
Lyons Twp High School |
204 | Not in DB | |
Property History
| DATE: | EVENT: | PRICE: | SOURCE: |
|---|---|---|---|
| 9 Jul, 2018 | Sold | $740,000 | MRED MLS |
| 20 May, 2018 | Under contract | $749,900 | MRED MLS |
| 4 May, 2018 | Listed for sale | $749,900 | MRED MLS |
Room Specifics
Total Bedrooms: 5
Bedrooms Above Ground: 4
Bedrooms Below Ground: 1
Dimensions: —
Floor Type: Carpet
Dimensions: —
Floor Type: Carpet
Dimensions: —
Floor Type: Carpet
Dimensions: —
Floor Type: —
Full Bathrooms: 4
Bathroom Amenities: Whirlpool,Separate Shower,Double Sink
Bathroom in Basement: 1
Rooms: Bedroom 5,Office,Recreation Room,Play Room
Basement Description: Finished
Other Specifics
| 2.5 | |
| — | |
| Asphalt | |
| Deck, Porch | |
| — | |
| 50 X 123 | |
| — | |
| Full | |
| — | |
| Range, Microwave, Dishwasher, Refrigerator, Washer, Dryer, Disposal | |
| Not in DB | |
| Sidewalks, Street Lights, Street Paved | |
| — | |
| — | |
| — |
Tax History
| Year | Property Taxes |
|---|---|
| 2018 | $13,499 |
Contact Agent
Nearby Similar Homes
Contact Agent
Listing Provided By
Baird & Warner











