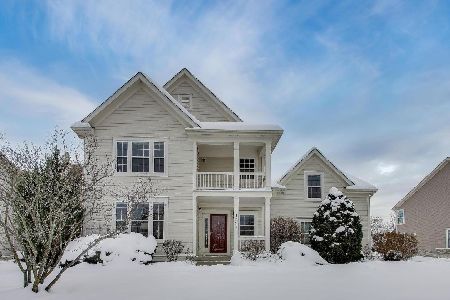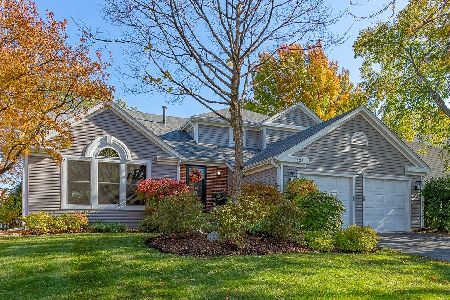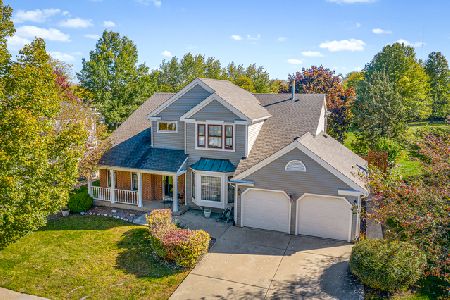428 Atlantic Lane, Elk Grove Village, Illinois 60007
$465,000
|
Sold
|
|
| Status: | Closed |
| Sqft: | 2,119 |
| Cost/Sqft: | $222 |
| Beds: | 4 |
| Baths: | 3 |
| Year Built: | 1987 |
| Property Taxes: | $9,790 |
| Days On Market: | 2010 |
| Lot Size: | 0,18 |
Description
WELCOME TO STOCKBRIDGE!! One of the most sought after neighborhoods in Elk Grove Village. This meticulously maintained Winter model is ideally located on a very quiet street close to Mead School, Fountain Square Splash Park, basketball courts, tennis courts, hockey rink, walking paths and so much more. The main level has large rooms with gleaming hardwood floors throughout and vaulted ceilings. Updated kitchen has all stainless steel appliances, 42 inch cabinets, granite counters, island, large eating area, breakfast bar, and sliding glass doors leading to large deck with pergola. Large master bedroom has full bath with separate shower and dual vanity. Huge basement offers plenty of storage, rec room , office, and workout room. Office or rec room could easily be used as a 5th bedroom. This amazing home also has an in ground sprinkler system, heated garage, and a newer roof (2 years old). Award winning schools and park district!!
Property Specifics
| Single Family | |
| — | |
| — | |
| 1987 | |
| Full | |
| WINTER | |
| No | |
| 0.18 |
| Cook | |
| Stockbridge | |
| — / Not Applicable | |
| None | |
| Lake Michigan | |
| Public Sewer | |
| 10791013 | |
| 07264110110000 |
Nearby Schools
| NAME: | DISTRICT: | DISTANCE: | |
|---|---|---|---|
|
Grade School
Fredrick Nerge Elementary School |
54 | — | |
|
Middle School
Margaret Mead Junior High School |
54 | Not in DB | |
|
High School
J B Conant High School |
211 | Not in DB | |
Property History
| DATE: | EVENT: | PRICE: | SOURCE: |
|---|---|---|---|
| 19 Oct, 2020 | Sold | $465,000 | MRED MLS |
| 6 Aug, 2020 | Under contract | $469,900 | MRED MLS |
| 22 Jul, 2020 | Listed for sale | $469,900 | MRED MLS |
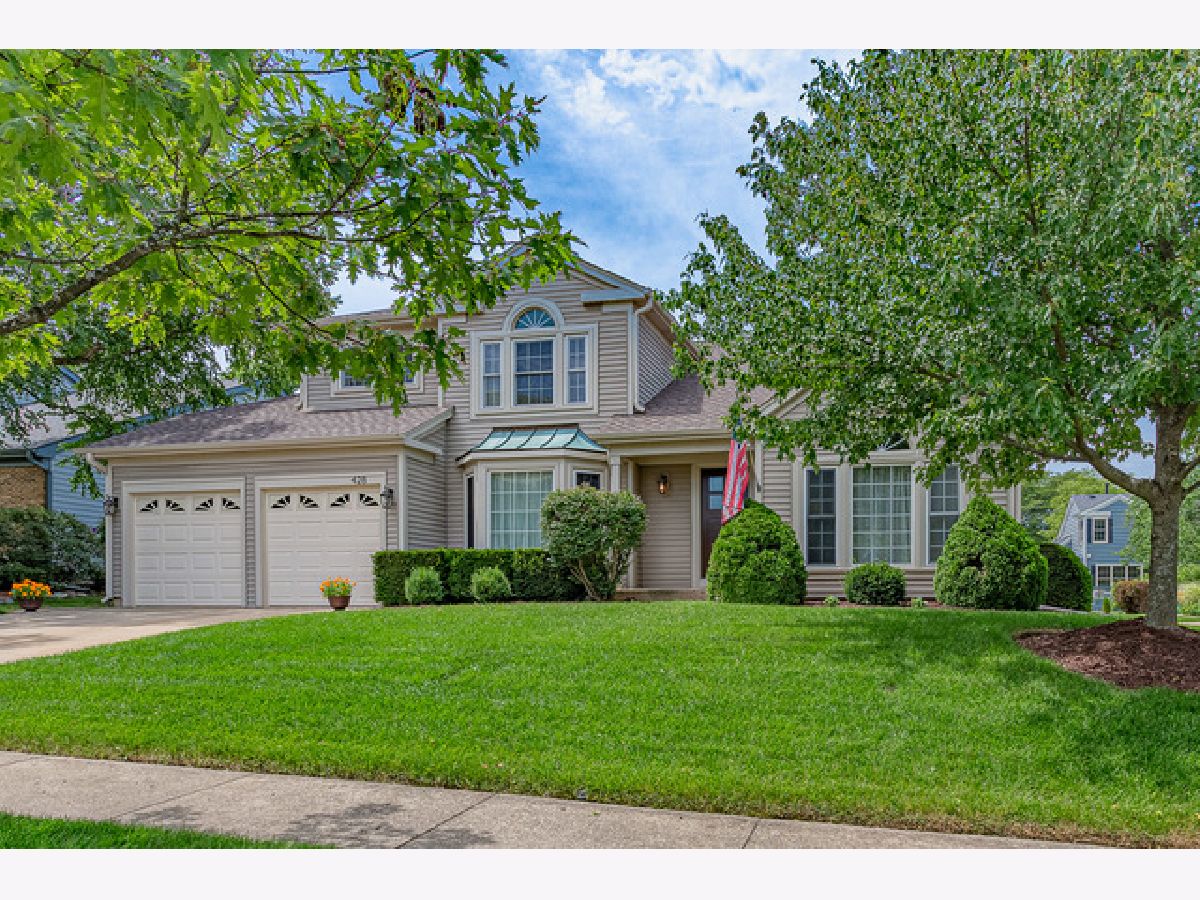










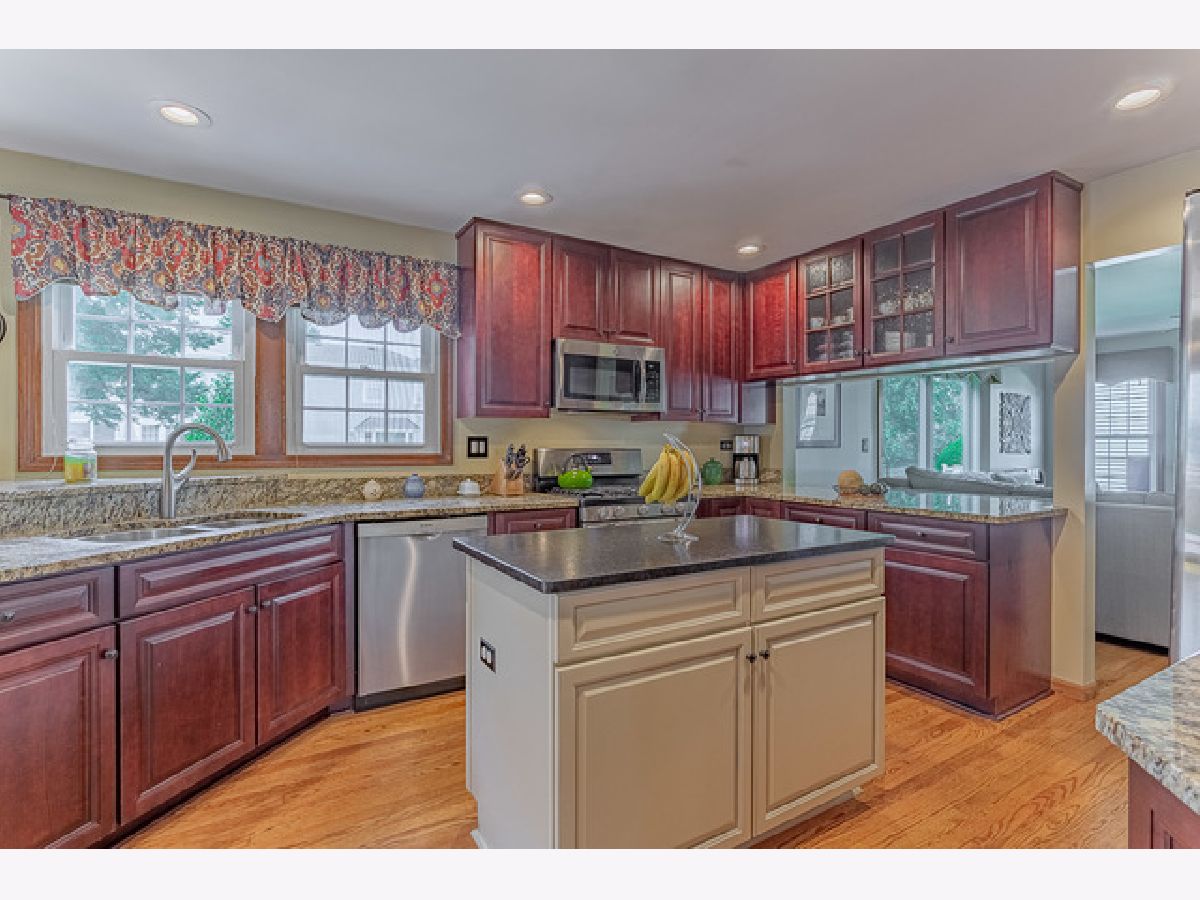























Room Specifics
Total Bedrooms: 4
Bedrooms Above Ground: 4
Bedrooms Below Ground: 0
Dimensions: —
Floor Type: Carpet
Dimensions: —
Floor Type: Carpet
Dimensions: —
Floor Type: Carpet
Full Bathrooms: 3
Bathroom Amenities: Separate Shower,Double Sink
Bathroom in Basement: 0
Rooms: Eating Area,Recreation Room,Office,Exercise Room,Storage
Basement Description: Partially Finished
Other Specifics
| 2.5 | |
| Concrete Perimeter | |
| Concrete | |
| Deck, Porch, Storms/Screens | |
| — | |
| 74X107 | |
| — | |
| Full | |
| Vaulted/Cathedral Ceilings, Hardwood Floors, First Floor Laundry | |
| Range, Microwave, Dishwasher, Refrigerator, Disposal, Stainless Steel Appliance(s) | |
| Not in DB | |
| Park, Pool, Tennis Court(s), Curbs, Sidewalks, Street Lights, Street Paved | |
| — | |
| — | |
| — |
Tax History
| Year | Property Taxes |
|---|---|
| 2020 | $9,790 |
Contact Agent
Nearby Similar Homes
Nearby Sold Comparables
Contact Agent
Listing Provided By
Berkshire Hathaway HomeServices American Heritage

