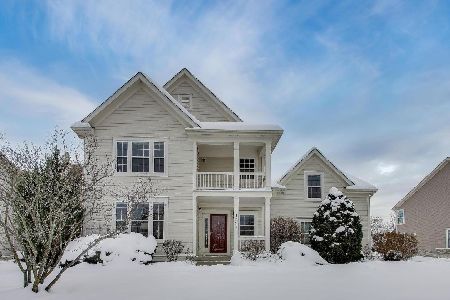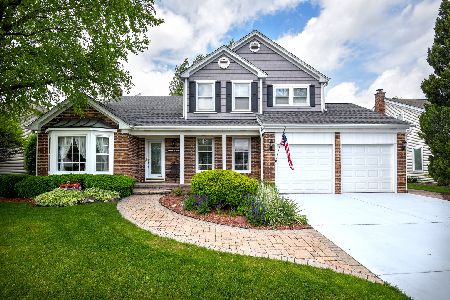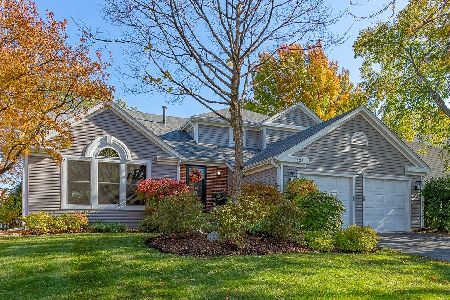423 Atlantic Lane, Elk Grove Village, Illinois 60007
$455,000
|
Sold
|
|
| Status: | Closed |
| Sqft: | 2,460 |
| Cost/Sqft: | $191 |
| Beds: | 3 |
| Baths: | 4 |
| Year Built: | 1987 |
| Property Taxes: | $10,973 |
| Days On Market: | 1930 |
| Lot Size: | 0,18 |
Description
Location! Location! Location! Finally a rare to find Stockbridge home that backs to parklike grounds for tons of privacy and room for outdoor activities. Modern floor plan with sunny bright exposure. There is an all season sun room that was added to provide you with more space. Generous room sizes. Cooking will be a joy in this bright and cheery kitchen that allows space for future remodeling to change it how you like. Separate dining room for the traditional but easily can be modified to office or bedroom. Master suite allows a great view plus there is a luxury bath that includes a tub and separate shower. First floor laundry room for extra convenience. Basement is finished and has game area, tv area, separate office area, exercise area plus a full bathroom and giant storage area. Back yard has brick paver patio and built in grilling area. Right by Fountain Square park. Take advantage of todays low interest rates to get your forever home today. CINCH Home warranty included!
Property Specifics
| Single Family | |
| — | |
| — | |
| 1987 | |
| Full | |
| AUTUMN | |
| No | |
| 0.18 |
| Cook | |
| Stockbridge | |
| 0 / Not Applicable | |
| None | |
| Lake Michigan | |
| Public Sewer | |
| 10898466 | |
| 07253160070000 |
Nearby Schools
| NAME: | DISTRICT: | DISTANCE: | |
|---|---|---|---|
|
Grade School
Fredrick Nerge Elementary School |
54 | — | |
|
Middle School
Margaret Mead Junior High School |
54 | Not in DB | |
|
High School
J B Conant High School |
211 | Not in DB | |
Property History
| DATE: | EVENT: | PRICE: | SOURCE: |
|---|---|---|---|
| 7 Dec, 2020 | Sold | $455,000 | MRED MLS |
| 14 Oct, 2020 | Under contract | $469,900 | MRED MLS |
| 10 Oct, 2020 | Listed for sale | $469,900 | MRED MLS |






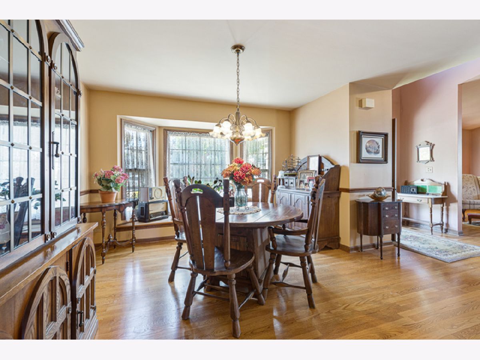

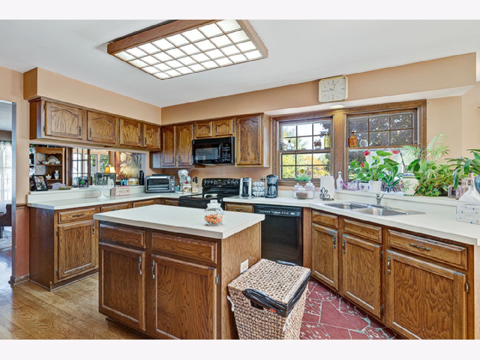




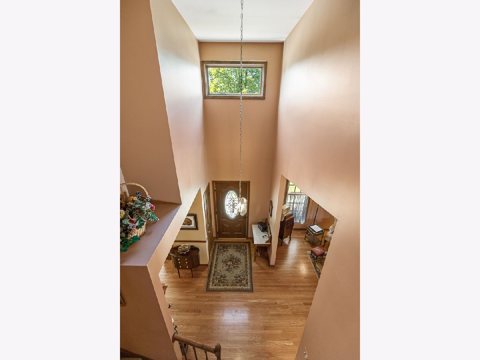
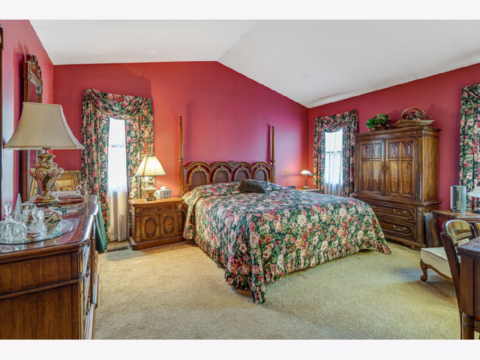
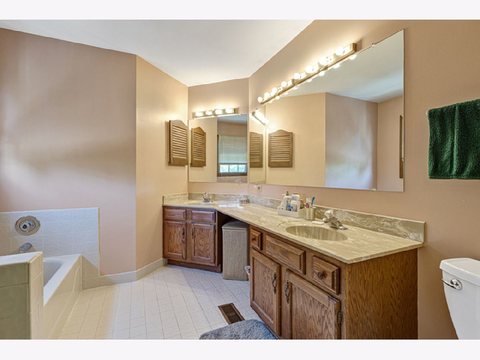

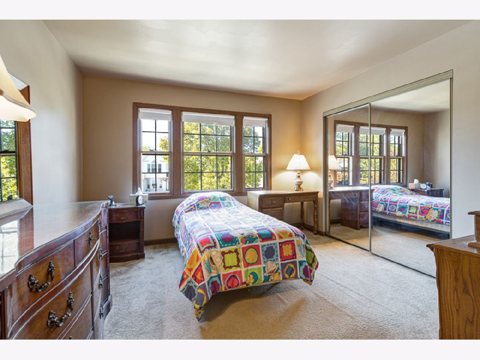
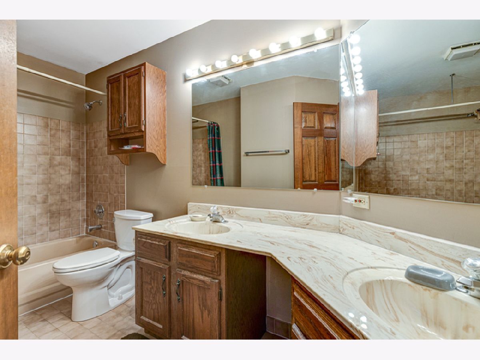
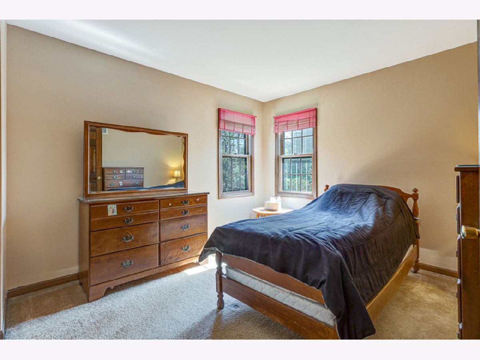

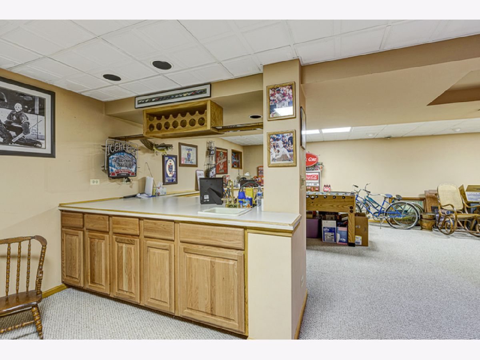
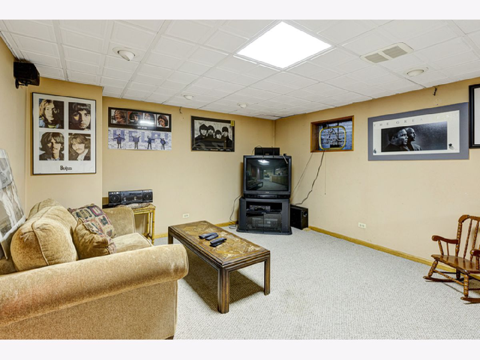
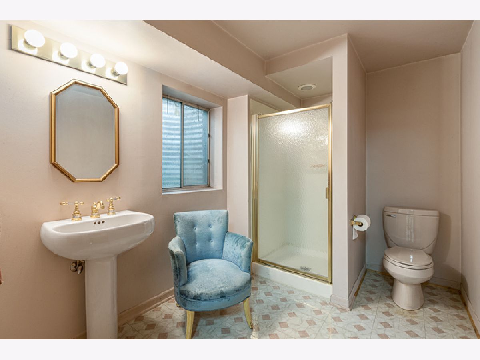
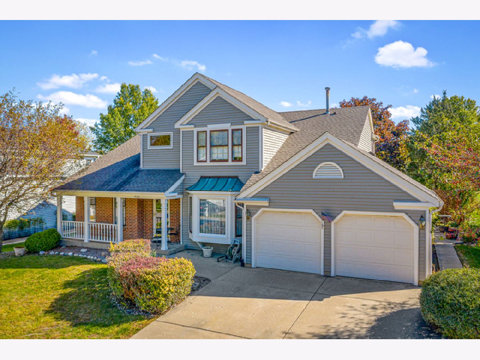
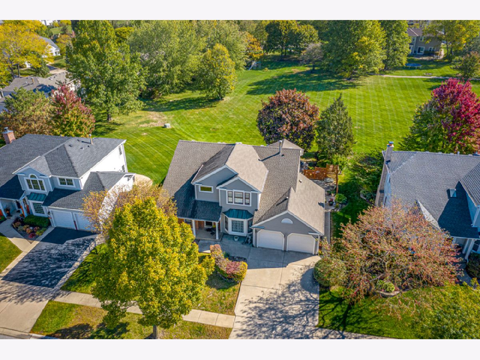
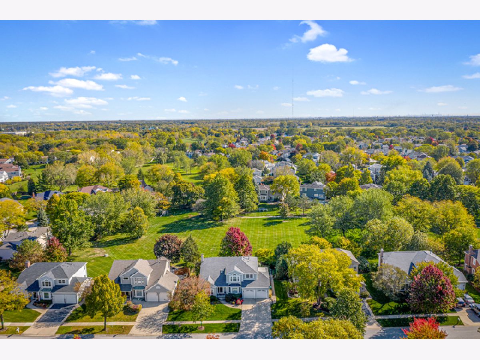

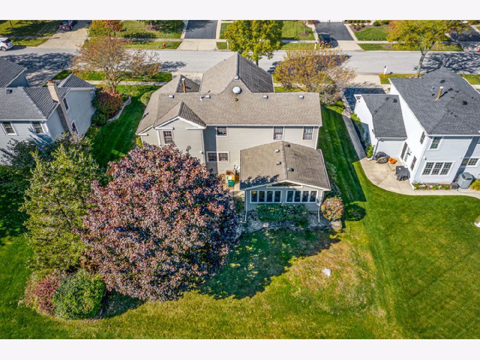
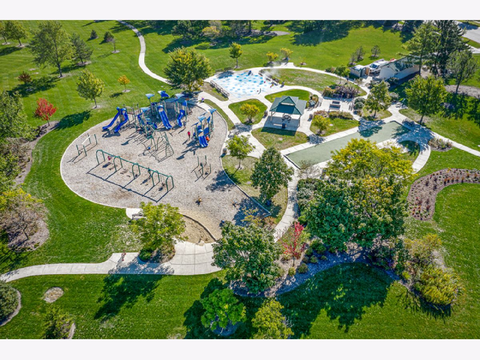

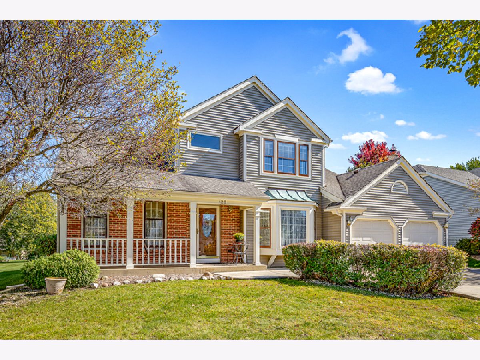
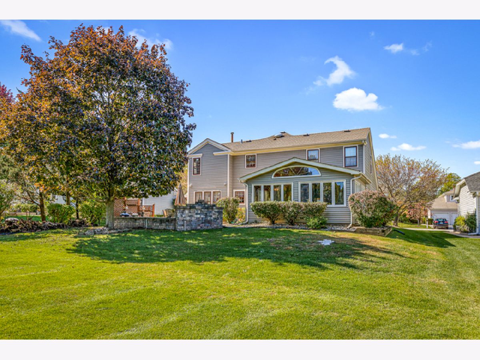
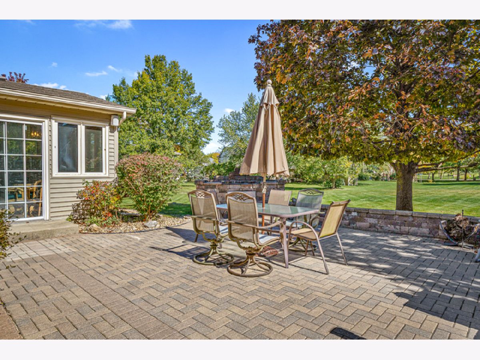

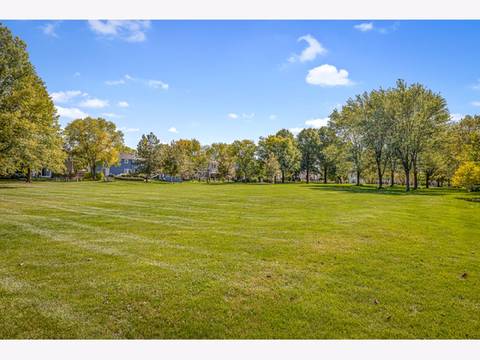
Room Specifics
Total Bedrooms: 3
Bedrooms Above Ground: 3
Bedrooms Below Ground: 0
Dimensions: —
Floor Type: Carpet
Dimensions: —
Floor Type: Carpet
Full Bathrooms: 4
Bathroom Amenities: Separate Shower,Double Sink
Bathroom in Basement: 1
Rooms: Eating Area,Heated Sun Room,Foyer,Recreation Room,Office,Exercise Room,Storage
Basement Description: Finished
Other Specifics
| 2 | |
| Concrete Perimeter | |
| Concrete | |
| Patio, Brick Paver Patio, Storms/Screens, Outdoor Grill | |
| — | |
| 74X107 | |
| Unfinished | |
| Full | |
| Vaulted/Cathedral Ceilings, Bar-Wet, Hardwood Floors, First Floor Laundry | |
| Range, Microwave, Dishwasher, Refrigerator, Washer, Dryer, Disposal, Stainless Steel Appliance(s) | |
| Not in DB | |
| Park, Tennis Court(s), Curbs, Sidewalks, Street Lights, Street Paved | |
| — | |
| — | |
| — |
Tax History
| Year | Property Taxes |
|---|---|
| 2020 | $10,973 |
Contact Agent
Nearby Similar Homes
Nearby Sold Comparables
Contact Agent
Listing Provided By
N. W. Village Realty, Inc.

