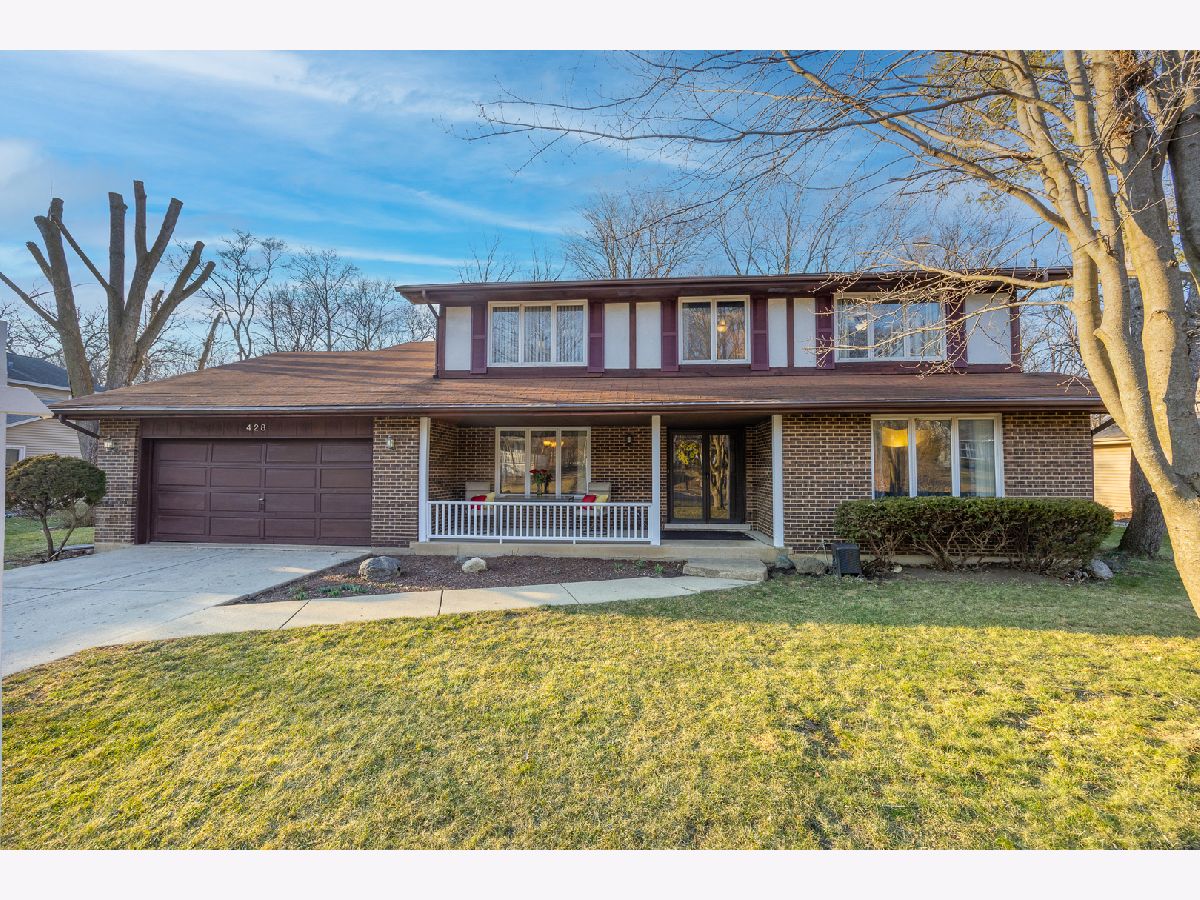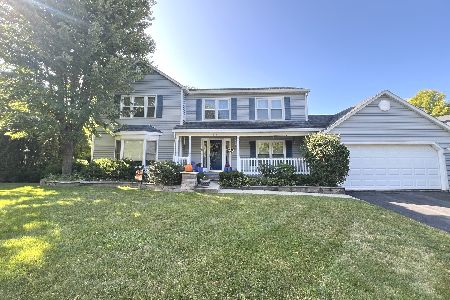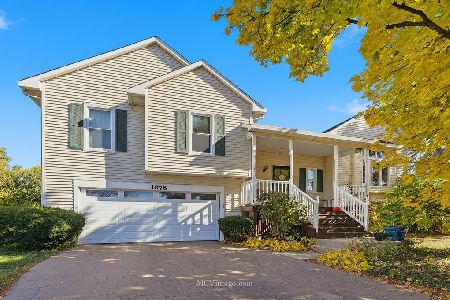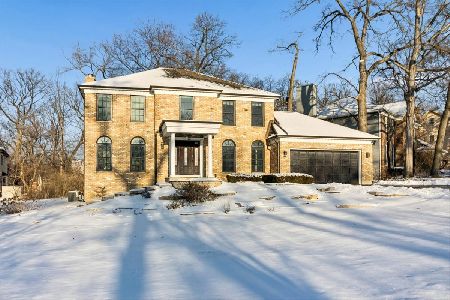428 Cambridge Way, Bolingbrook, Illinois 60440
$432,450
|
Sold
|
|
| Status: | Closed |
| Sqft: | 2,730 |
| Cost/Sqft: | $156 |
| Beds: | 4 |
| Baths: | 3 |
| Year Built: | 1980 |
| Property Taxes: | $12,599 |
| Days On Market: | 737 |
| Lot Size: | 0,27 |
Description
Don't miss out on this wooded paradise in the highly desired subdivision of Deerpath Woods in Bolingbrook. Over 2700 sq ft of living space. Generous bedroom sizes throughout. Main floor den and half bath. Ceramic tiled entry. Hardwood floors, floor to ceiling brick fireplace and a wet bar in the family room. White cabinetry, granite counter tops, wood laminate flooring, sky lights, pantry closet, stainless steel appliances and a planning desk in the kitchen area. Convenient 1st floor laundry room offering a rear entrance to the back yard, laundry tub, storage cabinets and laundry chute. The master bedroom suite has a huge walk in closet and private full bath featuring ceramic finishes, whirlpool tub and double vanity with a makeup/dressing area. 23 x 26 Rec room in the partially finished basement along with a built in work shop. One of the best features of this home is the fully enclosed 21 x 14 Screened porch overlooking a private wooded setting and creek-No Neighbors behind you!! Other great amenities include a covered front porch, 2 car attached garage and new furnace and central air unit (installed 2021). New lighting/ceiling fans in kitchen and bedrooms. Freshly painted master bath and dressing area. Bathroom vanities have been refinished with fresh paint and new hardware. New Faucets in the family room wet bar and bathrooms. New front porch railings, shutters and refinished garage door. Solid six panel doors throughout. Full attic space over the garage and home offers great storage area. Less than 2 miles to the Bolingbrook Promenade Mall and the I-355/I-55 Expressways. Within Walking distance to Winston Woods Park and Wood View Elementary.
Property Specifics
| Single Family | |
| — | |
| — | |
| 1980 | |
| — | |
| — | |
| No | |
| 0.27 |
| Will | |
| Deerpath Woods | |
| 0 / Not Applicable | |
| — | |
| — | |
| — | |
| 11961124 | |
| 1202022110090000 |
Nearby Schools
| NAME: | DISTRICT: | DISTANCE: | |
|---|---|---|---|
|
Grade School
Wood View Elementary School |
365U | — | |
|
Middle School
Brooks Middle School |
365U | Not in DB | |
|
High School
Bolingbrook High School |
365U | Not in DB | |
Property History
| DATE: | EVENT: | PRICE: | SOURCE: |
|---|---|---|---|
| 4 Apr, 2024 | Sold | $432,450 | MRED MLS |
| 25 Feb, 2024 | Under contract | $424,900 | MRED MLS |
| 22 Feb, 2024 | Listed for sale | $424,900 | MRED MLS |











































Room Specifics
Total Bedrooms: 4
Bedrooms Above Ground: 4
Bedrooms Below Ground: 0
Dimensions: —
Floor Type: —
Dimensions: —
Floor Type: —
Dimensions: —
Floor Type: —
Full Bathrooms: 3
Bathroom Amenities: Whirlpool,Double Sink
Bathroom in Basement: 0
Rooms: —
Basement Description: Partially Finished
Other Specifics
| 2 | |
| — | |
| Concrete | |
| — | |
| — | |
| 100 X 118 X 97 X 119 | |
| Full,Unfinished | |
| — | |
| — | |
| — | |
| Not in DB | |
| — | |
| — | |
| — | |
| — |
Tax History
| Year | Property Taxes |
|---|---|
| 2024 | $12,599 |
Contact Agent
Nearby Similar Homes
Nearby Sold Comparables
Contact Agent
Listing Provided By
RE/MAX Professionals











