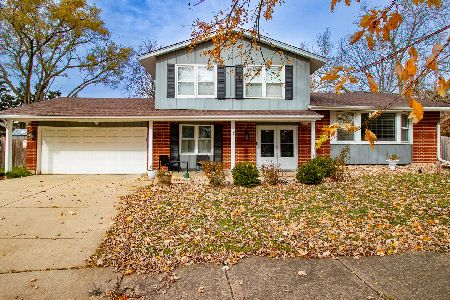429 Cambridge Way, Bolingbrook, Illinois 60440
$335,000
|
Sold
|
|
| Status: | Closed |
| Sqft: | 2,800 |
| Cost/Sqft: | $121 |
| Beds: | 4 |
| Baths: | 4 |
| Year Built: | 1988 |
| Property Taxes: | $8,801 |
| Days On Market: | 3545 |
| Lot Size: | 0,30 |
Description
Welcome To Your New Forever Home! This Gorgeous Two Story Has Too Many Features To List! Gleaming American Cherry Hardwood Floors, Beautiful Foyer With Custom Staircase And Wrought Iron Staircase. Custom Kitchen Cabinets W/High End Appliances. 48" Fidge, Thermador Range & Miele Dishwasher. Eating Area Flows Into Family Room With Travertine Fireplace. Spacious Living Room & Dining Room. 6 Panel Solid Doors Throughout. 2Nd Floor Features Laundry Room, Home Office, Updated Baths And Large Bedrooms. Roomy Master Bath With Tub & Separate Shower. Newly Finished Basement Is Great For Entertaining! Step Out Onto The Large Deck And Have Yourself A Bbq While The Kids Play In The Massive Play Area! Don't Miss Out On This Unique Home In A Great Location! Sellers are Motivated!
Property Specifics
| Single Family | |
| — | |
| — | |
| 1988 | |
| Partial | |
| STONERIDGE | |
| No | |
| 0.3 |
| Will | |
| Deerpath Woods | |
| 0 / Not Applicable | |
| None | |
| Lake Michigan | |
| Public Sewer | |
| 09225500 | |
| 1202022090090000 |
Nearby Schools
| NAME: | DISTRICT: | DISTANCE: | |
|---|---|---|---|
|
Grade School
Wood View Elementary School |
365U | — | |
|
Middle School
Brooks Middle School |
365U | Not in DB | |
|
High School
Bolingbrook High School |
365U | Not in DB | |
Property History
| DATE: | EVENT: | PRICE: | SOURCE: |
|---|---|---|---|
| 22 Aug, 2016 | Sold | $335,000 | MRED MLS |
| 28 Jun, 2016 | Under contract | $339,900 | MRED MLS |
| — | Last price change | $349,900 | MRED MLS |
| 13 May, 2016 | Listed for sale | $349,900 | MRED MLS |
Room Specifics
Total Bedrooms: 4
Bedrooms Above Ground: 4
Bedrooms Below Ground: 0
Dimensions: —
Floor Type: Carpet
Dimensions: —
Floor Type: Carpet
Dimensions: —
Floor Type: Carpet
Full Bathrooms: 4
Bathroom Amenities: Separate Shower
Bathroom in Basement: 0
Rooms: Office,Recreation Room
Basement Description: Finished
Other Specifics
| 2 | |
| — | |
| Asphalt | |
| Deck | |
| — | |
| 94 X 152 X 99 X 141 | |
| — | |
| Full | |
| Vaulted/Cathedral Ceilings, Skylight(s), Hardwood Floors, Second Floor Laundry | |
| Range, Microwave, Dishwasher, High End Refrigerator, Washer, Dryer | |
| Not in DB | |
| — | |
| — | |
| — | |
| Double Sided, Attached Fireplace Doors/Screen, Gas Starter |
Tax History
| Year | Property Taxes |
|---|---|
| 2016 | $8,801 |
Contact Agent
Nearby Similar Homes
Nearby Sold Comparables
Contact Agent
Listing Provided By
RE/MAX Destiny











