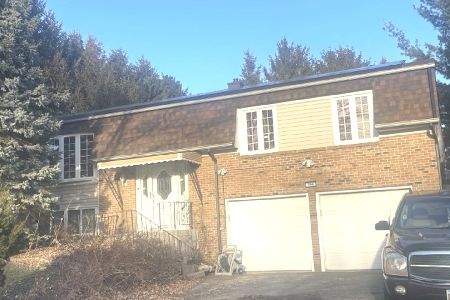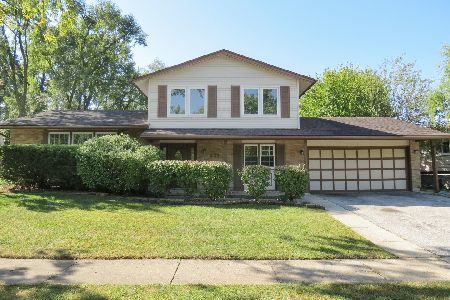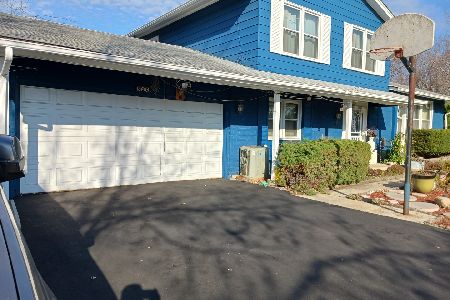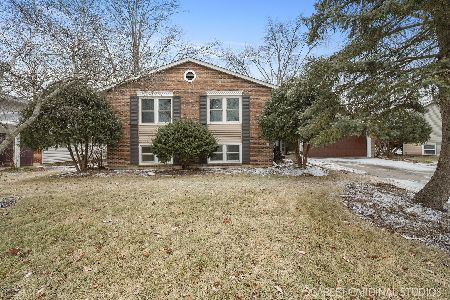428 Charlestown Drive, Bolingbrook, Illinois 60440
$222,000
|
Sold
|
|
| Status: | Closed |
| Sqft: | 1,915 |
| Cost/Sqft: | $116 |
| Beds: | 4 |
| Baths: | 3 |
| Year Built: | 1971 |
| Property Taxes: | $5,826 |
| Days On Market: | 3551 |
| Lot Size: | 0,23 |
Description
Beautifully updated tri-level! Upper level consists of 3 nicely sized bedrooms, master with renovated private bath, main bath has double pedestal sinks and ceramic tile flooring. Main level has expanded updated kitchen with laminate flooring, SS appliances, double oven, cook top, island; eating area with sliding glass doors to deck. Lower level has 4th bedroom or office, family room with fireplace, sliding glass door to outside, updated half bath & Big partially fenced yard. Nothing to do in this house but to move in!!!! Close to Promenade mall, shopping, I-355 & I-55
Property Specifics
| Single Family | |
| — | |
| Tri-Level | |
| 1971 | |
| None | |
| — | |
| No | |
| 0.23 |
| Will | |
| Winston Woods | |
| 0 / Not Applicable | |
| None | |
| Lake Michigan | |
| Public Sewer | |
| 09216834 | |
| 1202022050310000 |
Nearby Schools
| NAME: | DISTRICT: | DISTANCE: | |
|---|---|---|---|
|
Grade School
Wood View Elementary School |
365U | — | |
|
Middle School
Hubert H Humphrey Middle School |
365U | Not in DB | |
|
High School
Bolingbrook High School |
365U | Not in DB | |
Property History
| DATE: | EVENT: | PRICE: | SOURCE: |
|---|---|---|---|
| 26 Jul, 2016 | Sold | $222,000 | MRED MLS |
| 31 May, 2016 | Under contract | $222,000 | MRED MLS |
| 5 May, 2016 | Listed for sale | $222,000 | MRED MLS |
Room Specifics
Total Bedrooms: 4
Bedrooms Above Ground: 4
Bedrooms Below Ground: 0
Dimensions: —
Floor Type: Wood Laminate
Dimensions: —
Floor Type: Wood Laminate
Dimensions: —
Floor Type: Vinyl
Full Bathrooms: 3
Bathroom Amenities: —
Bathroom in Basement: —
Rooms: No additional rooms
Basement Description: Crawl
Other Specifics
| 2 | |
| Concrete Perimeter | |
| — | |
| Deck, Storms/Screens | |
| — | |
| 9824SF | |
| — | |
| Full | |
| Wood Laminate Floors, First Floor Bedroom, First Floor Laundry | |
| Double Oven, Dishwasher, Refrigerator, Disposal, Stainless Steel Appliance(s) | |
| Not in DB | |
| — | |
| — | |
| — | |
| Wood Burning |
Tax History
| Year | Property Taxes |
|---|---|
| 2016 | $5,826 |
Contact Agent
Nearby Similar Homes
Nearby Sold Comparables
Contact Agent
Listing Provided By
RE/MAX Professionals










