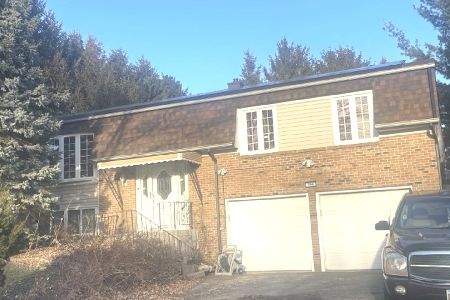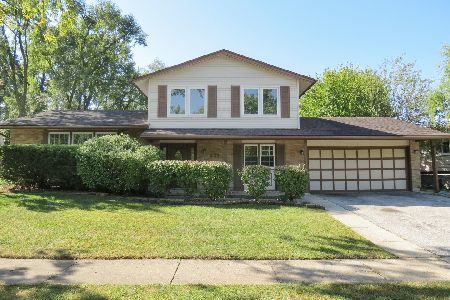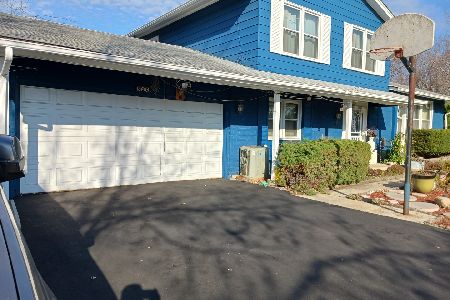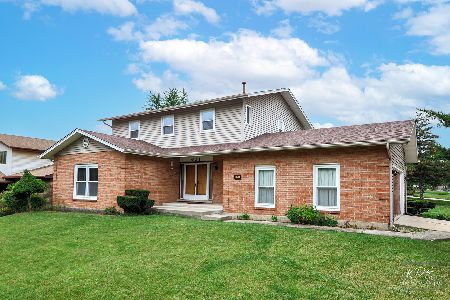430 Charlestown Drive, Bolingbrook, Illinois 60440
$440,000
|
Sold
|
|
| Status: | Closed |
| Sqft: | 2,662 |
| Cost/Sqft: | $165 |
| Beds: | 5 |
| Baths: | 3 |
| Year Built: | 1971 |
| Property Taxes: | $7,410 |
| Days On Market: | 381 |
| Lot Size: | 0,20 |
Description
Meticulously Updated & Maintained 5 Bedroom & 3 Full Bath T Raised Ranch In Prime Location Just A Few Short Blocks From The Bolingbrook Promenade, 355 Toll Road & 55 Expressway! 10'X7' Covered Front Porch Leads To Luxurious Entry Newer Front Door Leading To Inviting Foyer Boasting Rich Tile Flooring With Custom Inlays. Hardwood Stairs Lead To Spacious Living Room, Dining Room & Modern Kitchen In Open Floor Concept Perfect For Entertaining Family & Friends During Holiday Gatherings & Celebrations! Freshly Updated Kitchen Updates Include Refurbished, Custom Built Cabinets, New/Newer High End SS Appliances Including Brand New Built In Double Oven, Microwave, Newer Fridge & Gas Stove Top! Glistening Slate Counters & Backsplash, Huge Full Service Island With New Double Sink, Dishwasher & Plenty Of Electric Outlets. Newer Upscale & Recessed Lighting, Brand New Vinyl Lock Flooring Throughout Most Of The Main Level, White 6 Panel Doors, Many Newer Thermopane Windows & The Whole House Professionally Painted! 3 Generous Sized Bedrooms On The Main Level As The Master Offers A Tray Ceiling, Walk In Closet With California Closet Style Organizers & Completely Updated Master Bath With Walk In Shower & Beautiful Custom Tile! Professionally Updated First Floor Hall Bath! Warm & Full Of Light Lower Level Family Room Boast Classic Wood Burning Fireplace Has Gas Starter, Built In Shelving & Lighting! Additional Office/Media/Gamer Room In Lower Level Plus Deluxe Laundry Room With Large Side Load Washer/Dryer, Plenty Of Laundry Tables, Shelves, Cabinets & New Mini Fridge. 2 Spacious Lower Level Bedrooms, One Has Recessed Lighting & New Vinyl Flooring While The Other Has Carpet Complimented With A Full Updated Basement Bathroom Perfect For In-Law Arrangement, Teen Room, Extended Family Living Or Additional Playrooms! Enter The Backyard Oasis Through The 2 Year Old Sliding Glass Doors (With Interior Shutters) To The 5 Year Old, 25'X17' Custom Deck With Built In Planters & Seating Overlooking A Private, Fenced Backyard Which Includes 12'X12' Floored Shed, 25'X11' Limestone Patio With Designer Brick Fire Pit, Covered Barbeque Area, Outdoor Playset & 8'X8' Brick Patio With 220 Electrical Connection Perfect For A Hot Tub! Large 2 Car Garage Includes Newer Upscale Door, Plenty Of Work Space, Storage & Garage Fridge! Many More News & Newer Updates Also Include But Not Limited To Roof & Siding Within The Last 5-10 Years, Brand New Water Heater, Electric & Plumbing Fixtures Throughout! Long Time Owners Love This Home & Pride In Onwership Really Shows And Have Left This Home In Awesome Condition For The Next Long Time Owner!
Property Specifics
| Single Family | |
| — | |
| — | |
| 1971 | |
| — | |
| T-RAISED RANCH | |
| No | |
| 0.2 |
| Will | |
| Winston Woods | |
| 0 / Not Applicable | |
| — | |
| — | |
| — | |
| 12261615 | |
| 1202022050320000 |
Nearby Schools
| NAME: | DISTRICT: | DISTANCE: | |
|---|---|---|---|
|
Grade School
Wood View Elementary School |
365U | — | |
|
Middle School
Brooks Middle School |
365U | Not in DB | |
|
High School
Bolingbrook High School |
365U | Not in DB | |
Property History
| DATE: | EVENT: | PRICE: | SOURCE: |
|---|---|---|---|
| 14 Feb, 2025 | Sold | $440,000 | MRED MLS |
| 12 Jan, 2025 | Under contract | $440,000 | MRED MLS |
| 8 Jan, 2025 | Listed for sale | $440,000 | MRED MLS |
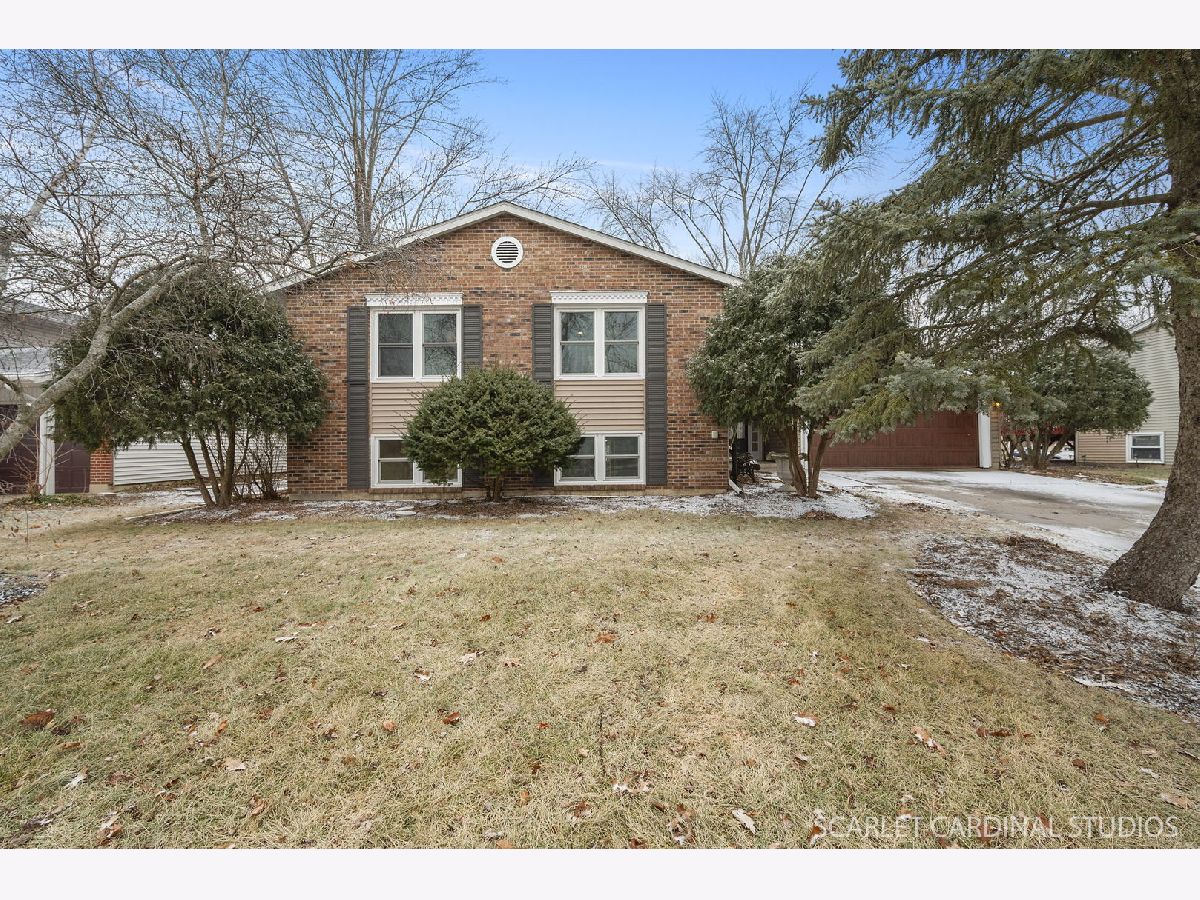

























































Room Specifics
Total Bedrooms: 5
Bedrooms Above Ground: 5
Bedrooms Below Ground: 0
Dimensions: —
Floor Type: —
Dimensions: —
Floor Type: —
Dimensions: —
Floor Type: —
Dimensions: —
Floor Type: —
Full Bathrooms: 3
Bathroom Amenities: —
Bathroom in Basement: 1
Rooms: —
Basement Description: Finished,Crawl,Lookout,Rec/Family Area,Sleeping Area
Other Specifics
| 2 | |
| — | |
| Concrete | |
| — | |
| — | |
| 78X113 | |
| — | |
| — | |
| — | |
| — | |
| Not in DB | |
| — | |
| — | |
| — | |
| — |
Tax History
| Year | Property Taxes |
|---|---|
| 2025 | $7,410 |
Contact Agent
Nearby Similar Homes
Nearby Sold Comparables
Contact Agent
Listing Provided By
Baird & Warner


