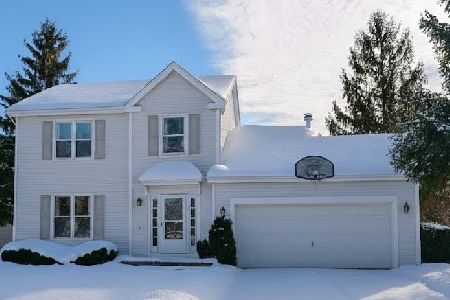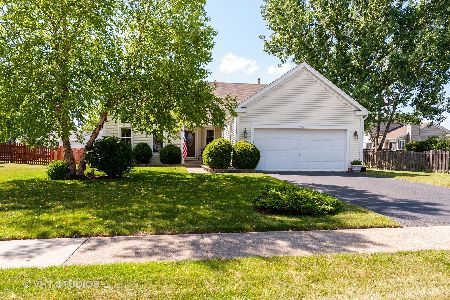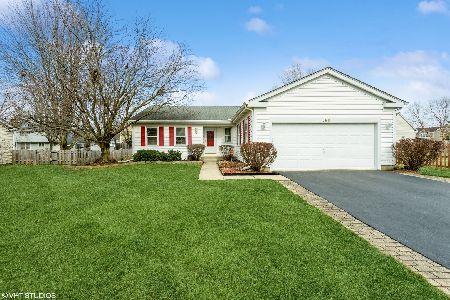428 Conestoga Trail, Cary, Illinois 60013
$237,500
|
Sold
|
|
| Status: | Closed |
| Sqft: | 1,725 |
| Cost/Sqft: | $142 |
| Beds: | 3 |
| Baths: | 3 |
| Year Built: | 1990 |
| Property Taxes: | $7,091 |
| Days On Market: | 2297 |
| Lot Size: | 0,31 |
Description
BEAUTIFULLY MAINTAINED Durango model on a large CORNER LOT located in the Cimarron neighborhood of Cary. BRIGHT living room and dining room. Kitchen has a nice eat-in area and opens to a lovely family room with vaulted ceilings and a cozy fireplace. Master bedroom is nicely sized and has vaulted ceilings, a full bath, and two closets. SPACIOUS bedrooms upstairs and a hall bath. Laundry on main level of the house. FINISHED BASEMENT offers plenty of living space and storage. FENCED backyard and LARGE DECK makes this a great place for entertaining. The furnace was replaced in 2014. Seller is offering a HOME WARRANTY for the buyer's peace of mind! Conveniently located close to Metra train, shopping, and Kaper Park with a new splash pad. Come and see this beautiful home!
Property Specifics
| Single Family | |
| — | |
| Colonial | |
| 1990 | |
| Partial | |
| DURANGO | |
| No | |
| 0.31 |
| Mc Henry | |
| Cimarron | |
| — / Not Applicable | |
| None | |
| Public | |
| Public Sewer | |
| 10545128 | |
| 1911476003 |
Nearby Schools
| NAME: | DISTRICT: | DISTANCE: | |
|---|---|---|---|
|
Middle School
Cary Junior High School |
26 | Not in DB | |
|
High School
Cary-grove Community High School |
155 | Not in DB | |
Property History
| DATE: | EVENT: | PRICE: | SOURCE: |
|---|---|---|---|
| 29 Jun, 2007 | Sold | $277,000 | MRED MLS |
| 1 Jun, 2007 | Under contract | $298,000 | MRED MLS |
| 4 May, 2007 | Listed for sale | $298,000 | MRED MLS |
| 8 Nov, 2019 | Sold | $237,500 | MRED MLS |
| 15 Oct, 2019 | Under contract | $245,000 | MRED MLS |
| 11 Oct, 2019 | Listed for sale | $245,000 | MRED MLS |
Room Specifics
Total Bedrooms: 3
Bedrooms Above Ground: 3
Bedrooms Below Ground: 0
Dimensions: —
Floor Type: Carpet
Dimensions: —
Floor Type: Carpet
Full Bathrooms: 3
Bathroom Amenities: —
Bathroom in Basement: 0
Rooms: Recreation Room
Basement Description: Partially Finished,Crawl
Other Specifics
| 2 | |
| — | |
| Asphalt | |
| Deck, Storms/Screens | |
| Corner Lot,Fenced Yard | |
| 100X133X86X130 | |
| — | |
| Full | |
| Vaulted/Cathedral Ceilings, First Floor Laundry, Walk-In Closet(s) | |
| Range, Dishwasher, Refrigerator, Washer, Dryer, Disposal | |
| Not in DB | |
| Sidewalks, Street Lights, Street Paved | |
| — | |
| — | |
| Wood Burning, Gas Starter |
Tax History
| Year | Property Taxes |
|---|---|
| 2007 | $5,421 |
| 2019 | $7,091 |
Contact Agent
Nearby Sold Comparables
Contact Agent
Listing Provided By
Berkshire Hathaway HomeServices Starck Real Estate







