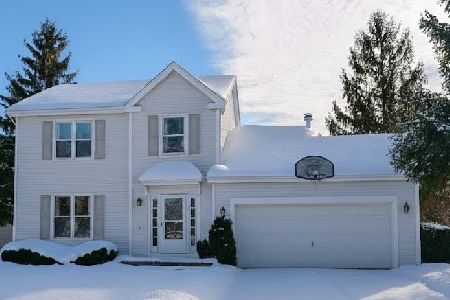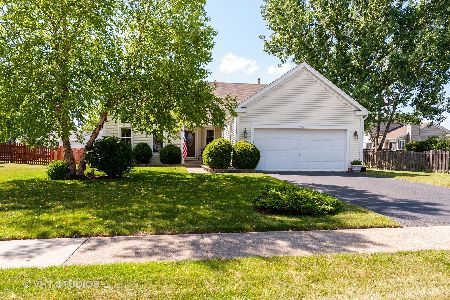436 Conestoga Trail, Cary, Illinois 60013
$320,000
|
Sold
|
|
| Status: | Closed |
| Sqft: | 2,371 |
| Cost/Sqft: | $143 |
| Beds: | 3 |
| Baths: | 3 |
| Year Built: | 1990 |
| Property Taxes: | $4,198 |
| Days On Market: | 1701 |
| Lot Size: | 0,24 |
Description
Welcome to this beautiful & contemporary Ranch home with a functional layout! Built in 1990, this builder's own home offers many desirable features. Covered entrance takes you to an amazing main level with vaulted ceilings and open floor concept. Kitchen with newer appliances (new oven/range & dishwasher), handsome wood cabinets and granite breakfast bar is truly the heart of the home. It overlooks the spacious Living room, cozy Family room with a fireplace and dining area. Sliding doors to a relaxing outdoor space that features brick patio, new shaded pergola and manicured fenced-in backyard. Good size bedrooms. Primary bedroom has a convenient shower bath and walk-in closet. Full, ceramic guest bathroom on this level. New vinyl floors throughout and laminate floors in bedrooms. Freshly painted walls. Basement features a huge Recreational room with a fireplace, a half bath and laundry/utility room. New sump pump. The home is close to shopping & Metra, but also minutes to Hoffman Park that includes a dog park, golf course, walk/bike trails, picnic shelters and a pond stocked with a variety of fish! WELCOME HOME!
Property Specifics
| Single Family | |
| — | |
| Ranch | |
| 1990 | |
| Full | |
| — | |
| No | |
| 0.24 |
| Mc Henry | |
| Cimarron | |
| 0 / Not Applicable | |
| None | |
| Public | |
| Public Sewer | |
| 11097932 | |
| 1911476002 |
Nearby Schools
| NAME: | DISTRICT: | DISTANCE: | |
|---|---|---|---|
|
Grade School
Briargate Elementary School |
26 | — | |
|
Middle School
Cary Junior High School |
26 | Not in DB | |
|
High School
Cary-grove Community High School |
155 | Not in DB | |
Property History
| DATE: | EVENT: | PRICE: | SOURCE: |
|---|---|---|---|
| 19 May, 2010 | Sold | $216,500 | MRED MLS |
| 14 Apr, 2010 | Under contract | $229,500 | MRED MLS |
| — | Last price change | $234,500 | MRED MLS |
| 10 Feb, 2010 | Listed for sale | $244,000 | MRED MLS |
| 31 Jul, 2020 | Sold | $255,000 | MRED MLS |
| 29 Jun, 2020 | Under contract | $259,900 | MRED MLS |
| 26 Jun, 2020 | Listed for sale | $259,900 | MRED MLS |
| 23 Jul, 2021 | Sold | $320,000 | MRED MLS |
| 7 Jun, 2021 | Under contract | $339,900 | MRED MLS |
| 29 May, 2021 | Listed for sale | $339,900 | MRED MLS |
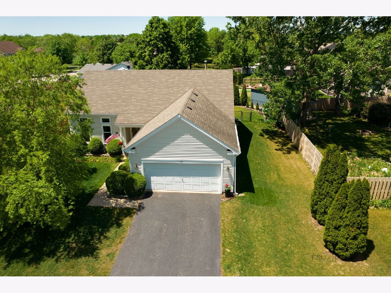
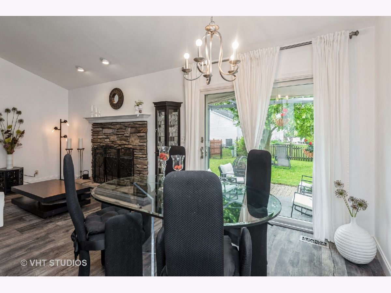
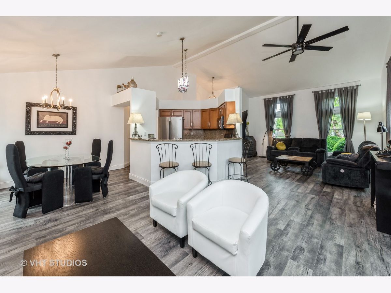
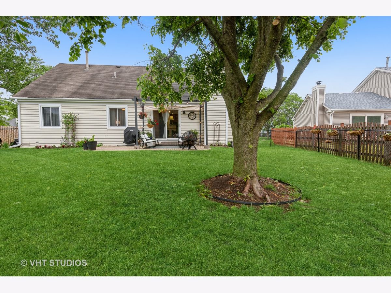
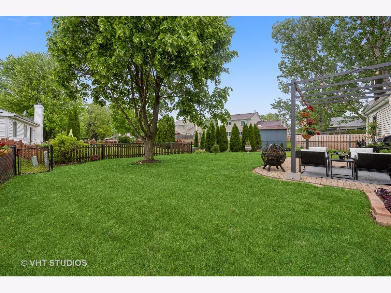
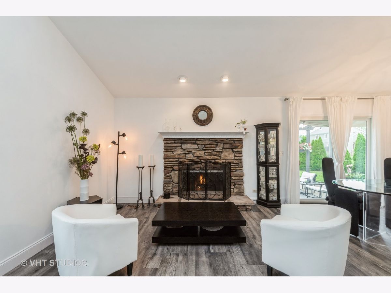
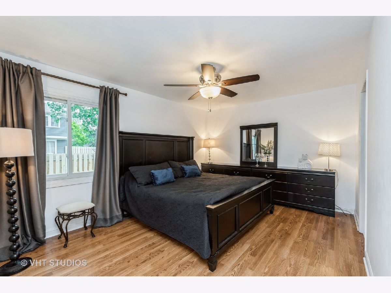
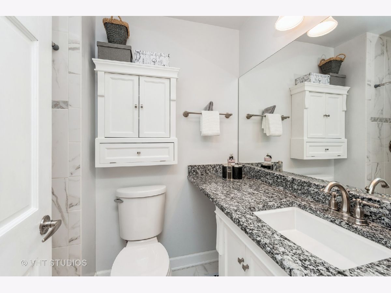
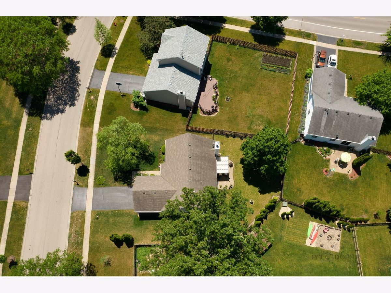
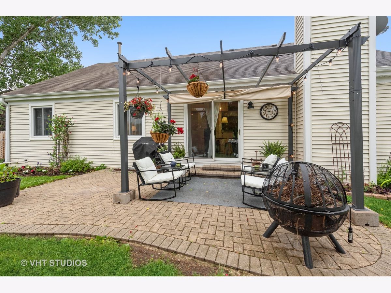
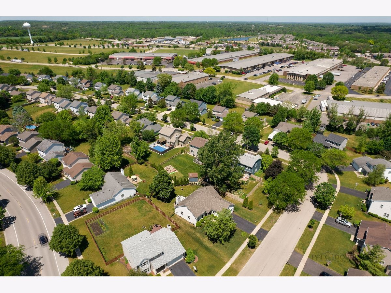
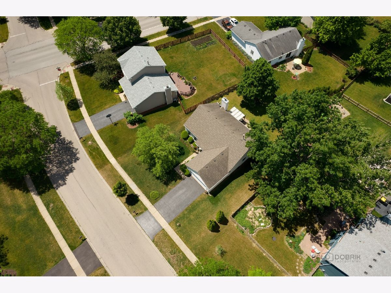
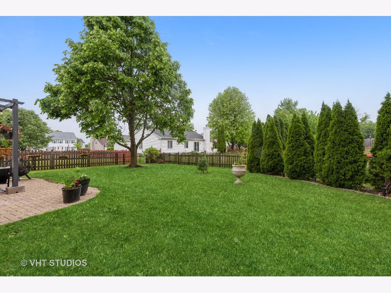
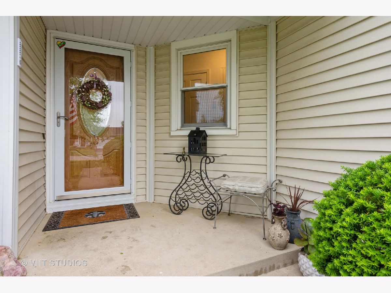
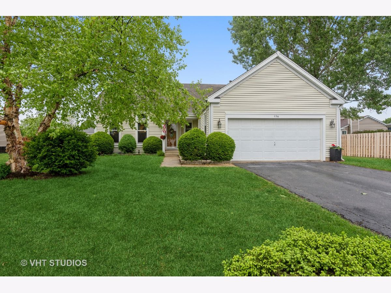
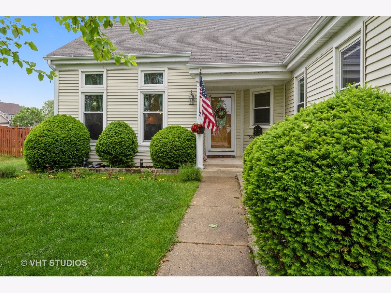
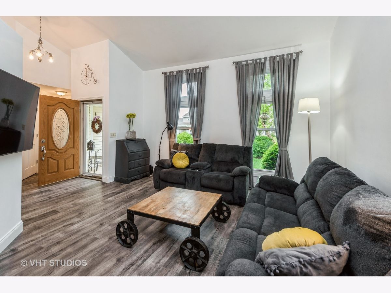
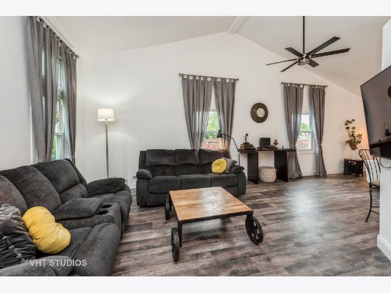
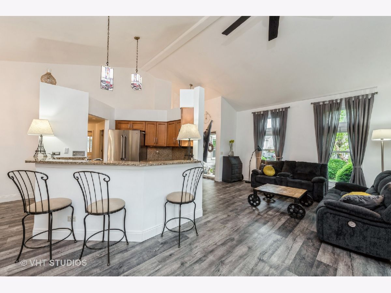
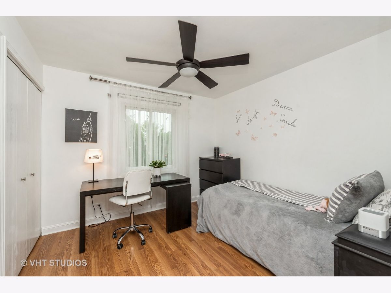
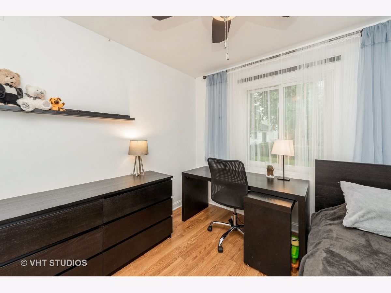
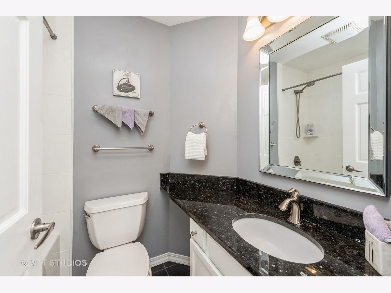
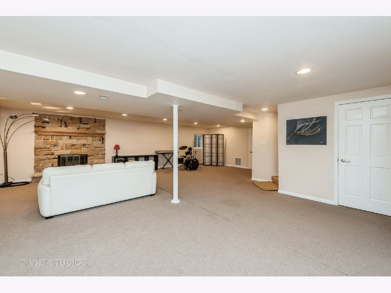
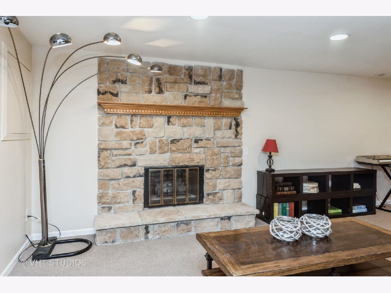
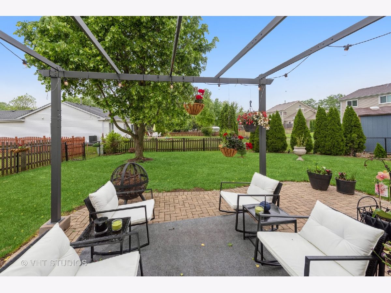
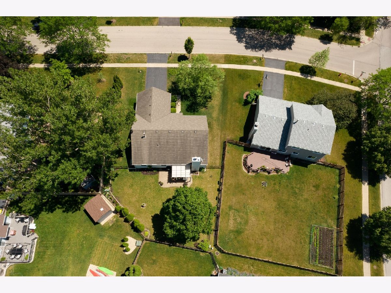
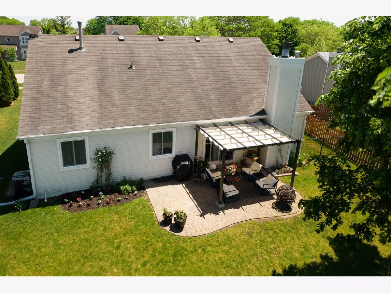
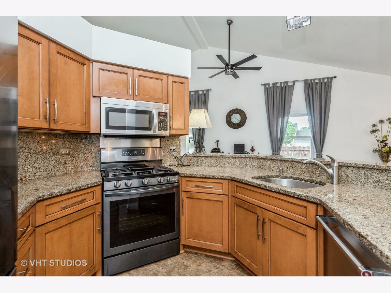
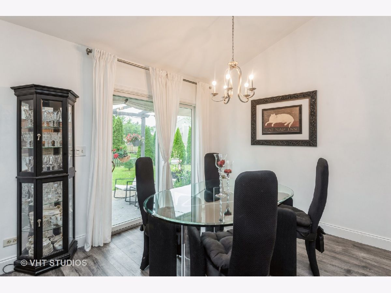
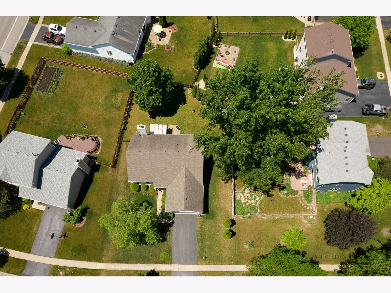
Room Specifics
Total Bedrooms: 3
Bedrooms Above Ground: 3
Bedrooms Below Ground: 0
Dimensions: —
Floor Type: Wood Laminate
Dimensions: —
Floor Type: Wood Laminate
Full Bathrooms: 3
Bathroom Amenities: —
Bathroom in Basement: 1
Rooms: Recreation Room,Workshop
Basement Description: Partially Finished
Other Specifics
| 2 | |
| Concrete Perimeter | |
| Asphalt | |
| Patio | |
| Fenced Yard | |
| 77X133X42X37X98 | |
| Pull Down Stair | |
| — | |
| Vaulted/Cathedral Ceilings, Wood Laminate Floors, First Floor Bedroom, First Floor Full Bath, Walk-In Closet(s) | |
| Range, Microwave, Dishwasher, Refrigerator, Washer, Dryer, Disposal, Stainless Steel Appliance(s), Water Softener Owned | |
| Not in DB | |
| Park, Lake, Curbs, Sidewalks, Street Lights, Street Paved | |
| — | |
| — | |
| Wood Burning, Gas Log, Gas Starter |
Tax History
| Year | Property Taxes |
|---|---|
| 2010 | $5,883 |
| 2020 | $4,370 |
| 2021 | $4,198 |
Contact Agent
Nearby Sold Comparables
Contact Agent
Listing Provided By
Baird & Warner

