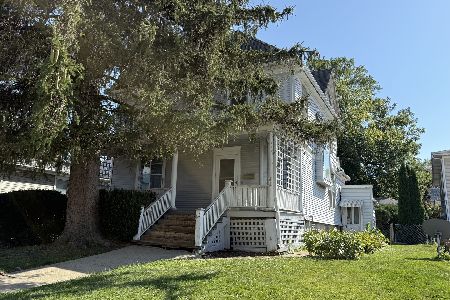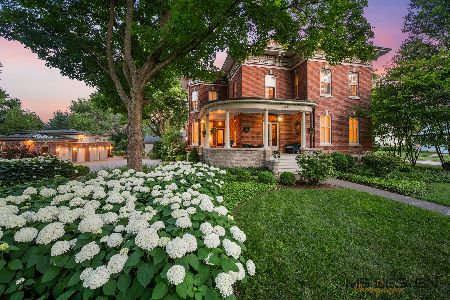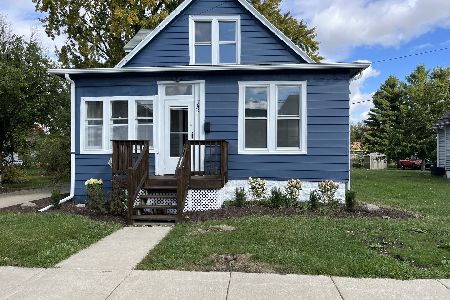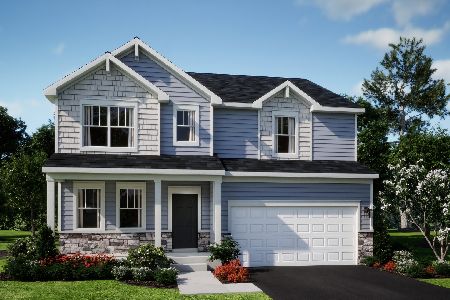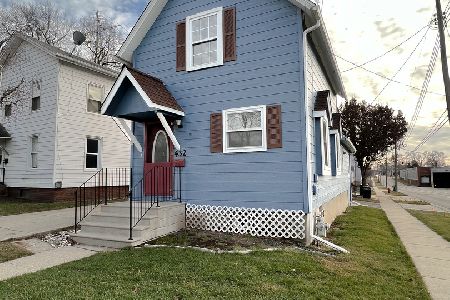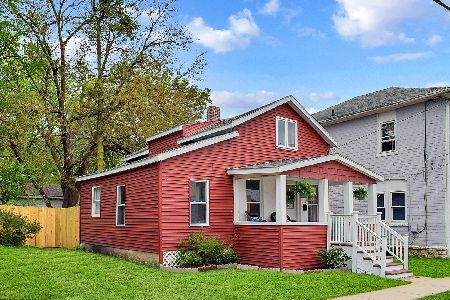428 High Street, Sycamore, Illinois 60178
$100,000
|
Sold
|
|
| Status: | Closed |
| Sqft: | 0 |
| Cost/Sqft: | — |
| Beds: | 3 |
| Baths: | 2 |
| Year Built: | — |
| Property Taxes: | $1,476 |
| Days On Market: | 5963 |
| Lot Size: | 0,24 |
Description
Quaint home near downtown Sycamore has 3 bedrooms and 1 3/4 baths. First floor master bedroom features an adjoining sitting room or den. Large kitchen with a walk-in pantry with all appliances included. The second level has 2 bedrooms both with walk-in closets, full bath and a kitchenette. The second floor of this home could be a separate living area with private front entrance. Make this home your first choice!
Property Specifics
| Single Family | |
| — | |
| Traditional | |
| — | |
| Full,Walkout | |
| — | |
| No | |
| 0.24 |
| De Kalb | |
| — | |
| 0 / Not Applicable | |
| None | |
| Public | |
| Public Sewer | |
| 07351061 | |
| 0632332002 |
Property History
| DATE: | EVENT: | PRICE: | SOURCE: |
|---|---|---|---|
| 20 Nov, 2009 | Sold | $100,000 | MRED MLS |
| 23 Oct, 2009 | Under contract | $110,000 | MRED MLS |
| — | Last price change | $135,000 | MRED MLS |
| 7 Oct, 2009 | Listed for sale | $135,000 | MRED MLS |
Room Specifics
Total Bedrooms: 3
Bedrooms Above Ground: 3
Bedrooms Below Ground: 0
Dimensions: —
Floor Type: Wood Laminate
Dimensions: —
Floor Type: Carpet
Full Bathrooms: 2
Bathroom Amenities: —
Bathroom in Basement: 0
Rooms: Other Room,Pantry,Sitting Room
Basement Description: —
Other Specifics
| 2 | |
| Block,Brick/Mortar,Stone | |
| Asphalt | |
| — | |
| Irregular Lot | |
| 64.5X165X35X100X29.5X70 | |
| — | |
| Yes | |
| — | |
| Range, Microwave, Refrigerator, Washer, Dryer | |
| Not in DB | |
| — | |
| — | |
| — | |
| — |
Tax History
| Year | Property Taxes |
|---|---|
| 2009 | $1,476 |
Contact Agent
Nearby Similar Homes
Nearby Sold Comparables
Contact Agent
Listing Provided By
Century 21 Elsner Realty

