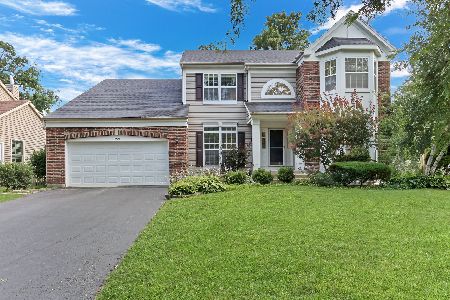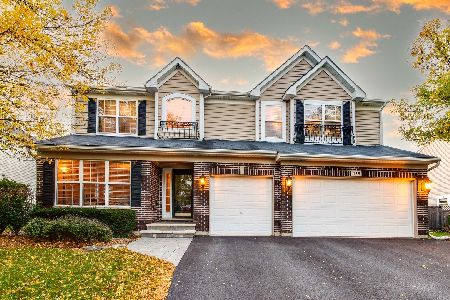428 Kingsport Drive, Gurnee, Illinois 60031
$450,000
|
Sold
|
|
| Status: | Closed |
| Sqft: | 3,206 |
| Cost/Sqft: | $147 |
| Beds: | 4 |
| Baths: | 3 |
| Year Built: | 1999 |
| Property Taxes: | $9,709 |
| Days On Market: | 6137 |
| Lot Size: | 0,26 |
Description
More exquisite than a model home; details abound. Soaring ceilings, detailed moldings, brilliant hardwood, custom dual staircases, Kit w/granite, SS, 42"mpl cbnts, island. Mstr suite w/sitting area, 2 WIC, delx bath w/ jet tub, skylight & spa jet shower. Finsd bsmt w/ mirrored wrk-out rm, granite bar, 2nd family rm, office/hobby rm. Magnificent built in pool & patio, yard; too much to list. MUST SEE. Breathtaking...
Property Specifics
| Single Family | |
| — | |
| Colonial | |
| 1999 | |
| Full | |
| REDWOOD | |
| No | |
| 0.26 |
| Lake | |
| Kingsport Woods | |
| 290 / Annual | |
| Other | |
| Lake Michigan,Public | |
| Public Sewer, Sewer-Storm | |
| 07172628 | |
| 07192040330000 |
Nearby Schools
| NAME: | DISTRICT: | DISTANCE: | |
|---|---|---|---|
|
Grade School
Woodland Elementary School |
50 | — | |
|
Middle School
Woodland Middle School |
50 | Not in DB | |
|
High School
Warren Township High School |
121 | Not in DB | |
Property History
| DATE: | EVENT: | PRICE: | SOURCE: |
|---|---|---|---|
| 12 Jun, 2009 | Sold | $450,000 | MRED MLS |
| 13 May, 2009 | Under contract | $469,900 | MRED MLS |
| 24 Mar, 2009 | Listed for sale | $469,900 | MRED MLS |
| 30 May, 2012 | Sold | $360,000 | MRED MLS |
| 13 Apr, 2012 | Under contract | $375,000 | MRED MLS |
| — | Last price change | $389,900 | MRED MLS |
| 2 Feb, 2012 | Listed for sale | $399,900 | MRED MLS |
| 17 Dec, 2021 | Sold | $529,900 | MRED MLS |
| 5 Nov, 2021 | Under contract | $529,900 | MRED MLS |
| — | Last price change | $539,900 | MRED MLS |
| 28 Oct, 2021 | Listed for sale | $539,900 | MRED MLS |
Room Specifics
Total Bedrooms: 4
Bedrooms Above Ground: 4
Bedrooms Below Ground: 0
Dimensions: —
Floor Type: Hardwood
Dimensions: —
Floor Type: Hardwood
Dimensions: —
Floor Type: Hardwood
Full Bathrooms: 3
Bathroom Amenities: Whirlpool,Separate Shower,Steam Shower,Double Sink
Bathroom in Basement: 0
Rooms: Den,Exercise Room,Foyer,Gallery,Great Room,Office,Recreation Room,Sitting Room,Utility Room-1st Floor
Basement Description: Finished
Other Specifics
| 3 | |
| Concrete Perimeter | |
| Asphalt | |
| Patio, In Ground Pool | |
| Fenced Yard,Landscaped | |
| 37X47X135X85X140 | |
| Unfinished | |
| Full | |
| Vaulted/Cathedral Ceilings, Skylight(s), Bar-Dry, First Floor Bedroom | |
| Range, Microwave, Dishwasher, Refrigerator, Disposal | |
| Not in DB | |
| Sidewalks, Street Lights, Street Paved | |
| — | |
| — | |
| Wood Burning, Gas Starter |
Tax History
| Year | Property Taxes |
|---|---|
| 2009 | $9,709 |
| 2012 | $10,080 |
| 2021 | $11,401 |
Contact Agent
Nearby Similar Homes
Nearby Sold Comparables
Contact Agent
Listing Provided By
RE/MAX Center










