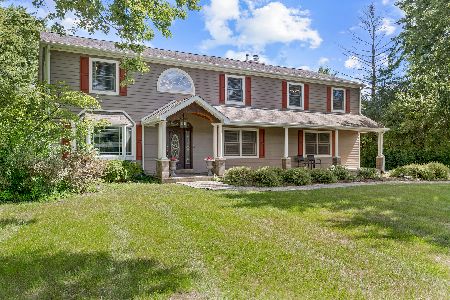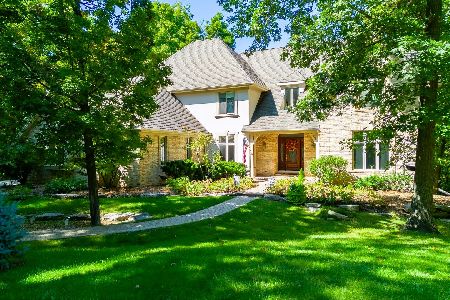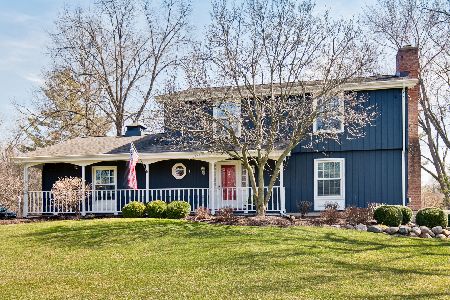428 Oakwood Drive, Barrington, Illinois 60010
$575,750
|
Sold
|
|
| Status: | Closed |
| Sqft: | 3,810 |
| Cost/Sqft: | $156 |
| Beds: | 4 |
| Baths: | 3 |
| Year Built: | 1960 |
| Property Taxes: | $10,739 |
| Days On Market: | 4140 |
| Lot Size: | 1,52 |
Description
Love nature in this inviting prairie style home nestled in a glorious grove of indigenous mature trees, meticulously landscaped gardens and fish ponds. Original design by Dennis Blair was expanded to incorporate outdoor views and natural light. Glass and brick, stone and wood details enhance the relaxing, serene, spa-like lifestyle of this transitional home. Living spaces on all levels, screen porch & lake community!
Property Specifics
| Single Family | |
| — | |
| Prairie | |
| 1960 | |
| Partial,Walkout | |
| CUSTOM | |
| No | |
| 1.52 |
| Lake | |
| Timberlake Estates | |
| 280 / Annual | |
| Lake Rights,Other | |
| Private Well | |
| Septic-Private | |
| 08707652 | |
| 13014010050000 |
Nearby Schools
| NAME: | DISTRICT: | DISTANCE: | |
|---|---|---|---|
|
Grade School
North Barrington Elementary Scho |
220 | — | |
|
Middle School
Barrington Middle School-station |
220 | Not in DB | |
|
High School
Barrington High School |
220 | Not in DB | |
Property History
| DATE: | EVENT: | PRICE: | SOURCE: |
|---|---|---|---|
| 30 Sep, 2014 | Sold | $575,750 | MRED MLS |
| 25 Aug, 2014 | Under contract | $595,000 | MRED MLS |
| 21 Aug, 2014 | Listed for sale | $595,000 | MRED MLS |
| 12 Nov, 2015 | Sold | $325,000 | MRED MLS |
| 13 Sep, 2015 | Under contract | $325,000 | MRED MLS |
| — | Last price change | $349,900 | MRED MLS |
| 27 Feb, 2015 | Listed for sale | $425,000 | MRED MLS |
| 14 Jun, 2019 | Sold | $600,000 | MRED MLS |
| 31 Mar, 2019 | Under contract | $619,000 | MRED MLS |
| 28 Mar, 2019 | Listed for sale | $619,000 | MRED MLS |
Room Specifics
Total Bedrooms: 4
Bedrooms Above Ground: 4
Bedrooms Below Ground: 0
Dimensions: —
Floor Type: Hardwood
Dimensions: —
Floor Type: Hardwood
Dimensions: —
Floor Type: Carpet
Full Bathrooms: 3
Bathroom Amenities: Separate Shower,Double Sink,Soaking Tub
Bathroom in Basement: 0
Rooms: Breakfast Room,Foyer,Screened Porch,Sitting Room,Storage,Utility Room-Lower Level
Basement Description: Finished
Other Specifics
| 2 | |
| Concrete Perimeter | |
| Asphalt | |
| Patio, Porch Screened, Storms/Screens | |
| Nature Preserve Adjacent,Wetlands adjacent,Landscaped,Wooded | |
| 143X80X446X150X389 | |
| — | |
| Full | |
| Vaulted/Cathedral Ceilings, Hardwood Floors, First Floor Bedroom, In-Law Arrangement, First Floor Full Bath | |
| Double Oven, Microwave, Dishwasher, Refrigerator, Washer, Dryer | |
| Not in DB | |
| Street Paved | |
| — | |
| — | |
| Wood Burning, Attached Fireplace Doors/Screen, Gas Log |
Tax History
| Year | Property Taxes |
|---|---|
| 2014 | $10,739 |
| 2015 | $12,147 |
| 2019 | $7,138 |
Contact Agent
Nearby Similar Homes
Nearby Sold Comparables
Contact Agent
Listing Provided By
Jameson Sotheby's International Realty









