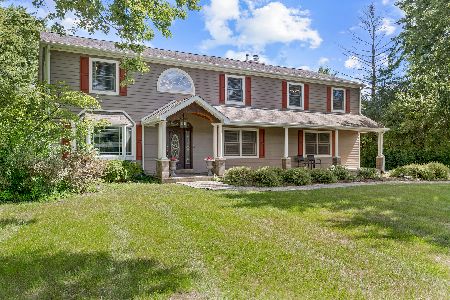429 Oakwood Drive, Barrington, Illinois 60010
$385,000
|
Sold
|
|
| Status: | Closed |
| Sqft: | 2,900 |
| Cost/Sqft: | $136 |
| Beds: | 4 |
| Baths: | 3 |
| Year Built: | 1964 |
| Property Taxes: | $6,729 |
| Days On Market: | 2127 |
| Lot Size: | 0,94 |
Description
Beautifully updated two story colonial situated on an acre lot surrounded by mature trees & gorgeous landscaping. Hardwood floors throughout. Living room features built-ins & gas log fireplace. Separate dining room. Remodeled kitchen w/ white cabinets, granite counter-tops & back-splash, SS appliances, breakfast bar, pantry, ceilings w/ wood beams, & large eat-in area. Off the kitchen you will find a huge screened in porch offering vaulted ceilings & skylights overlooking the beautiful yard. Second level featuring four spacious bedrooms & updated bathrooms. Master suite w/ custom built-ins, walk-in closet, & a private bathroom w/ walk-in shower. Partially finished basement w/ family room, storage, & huge laundry room w/ newer washer/dryer in 2016. Whole house generator new in 2017. Backyard w/ Trek deck & invisible fence. New driveway (2018). New gutter guards (2018). Roof (2011). Walk to private Timberlake beach, park, & lake. Come fall in love with this stunning home!
Property Specifics
| Single Family | |
| — | |
| — | |
| 1964 | |
| — | |
| — | |
| No | |
| 0.94 |
| Lake | |
| — | |
| 425 / Annual | |
| — | |
| — | |
| — | |
| 10679296 | |
| 13014030040000 |
Nearby Schools
| NAME: | DISTRICT: | DISTANCE: | |
|---|---|---|---|
|
Grade School
North Barrington Elementary Scho |
220 | — | |
|
High School
Barrington High School |
220 | Not in DB | |
Property History
| DATE: | EVENT: | PRICE: | SOURCE: |
|---|---|---|---|
| 1 Jun, 2020 | Sold | $385,000 | MRED MLS |
| 1 Apr, 2020 | Under contract | $395,000 | MRED MLS |
| 30 Mar, 2020 | Listed for sale | $395,000 | MRED MLS |







































Room Specifics
Total Bedrooms: 4
Bedrooms Above Ground: 4
Bedrooms Below Ground: 0
Dimensions: —
Floor Type: —
Dimensions: —
Floor Type: —
Dimensions: —
Floor Type: —
Full Bathrooms: 3
Bathroom Amenities: Soaking Tub
Bathroom in Basement: 0
Rooms: —
Basement Description: Partially Finished
Other Specifics
| 2 | |
| — | |
| Asphalt | |
| — | |
| — | |
| 104X297X154X279 | |
| Pull Down Stair,Unfinished | |
| — | |
| — | |
| — | |
| Not in DB | |
| — | |
| — | |
| — | |
| — |
Tax History
| Year | Property Taxes |
|---|---|
| 2020 | $6,729 |
Contact Agent
Nearby Similar Homes
Nearby Sold Comparables
Contact Agent
Listing Provided By
Royal Family Real Estate







