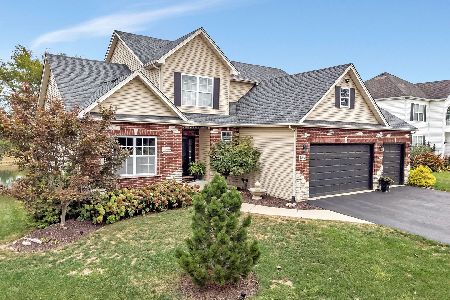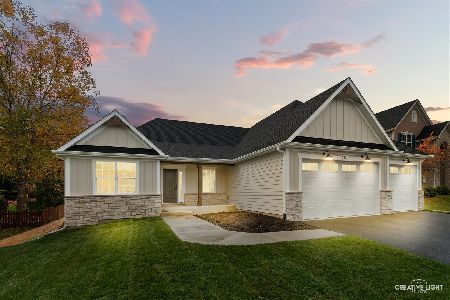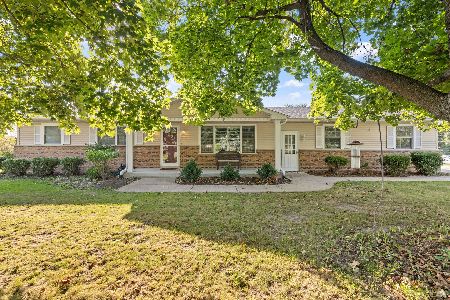428 Poplar Drive, Yorkville, Illinois 60560
$278,000
|
Sold
|
|
| Status: | Closed |
| Sqft: | 2,246 |
| Cost/Sqft: | $134 |
| Beds: | 3 |
| Baths: | 2 |
| Year Built: | 2003 |
| Property Taxes: | $8,772 |
| Days On Market: | 2681 |
| Lot Size: | 0,29 |
Description
Custom Built Sprawling Ranch home on a Picturesque Pond Setting. Home Features Brick & Hardy Board Maintenance free Exterior, Beautifully landscaped yard, expansive front porch, Rear Deck w/ Lower Level Patio & Great Pond Views. Interior showcases Modern Open flow layout, Hardwood Flooring throughout. Private Dining area with columns separating main living area, & custom tray ceiling w/ built in mood lighting to create the perfect dinner atmosphere. Open Kitchen Features vaulted ceilings, 2 tier Exotic Granite Counters, Maple cabinetry, S.S. Appliances, Skylights & endless windows to enjoy the natural light & gorgeous Pond views, flow right into the Family Room to watch TV or enjoy the Fireplace on a Brisk Fall or winters day. Master Suite Highlights tray ceilings, private entrance to back deck/pond views, Full Master bathroom w/Jetted tub, separate shower, Double Sinks, & an enormous Walk in Closet. Walkout basement w/partially completed 3rd bathroom & 3 car att. garage. A Must See
Property Specifics
| Single Family | |
| — | |
| Ranch | |
| 2003 | |
| Full,Walkout | |
| — | |
| Yes | |
| 0.29 |
| Kendall | |
| Rivers Edge | |
| 270 / Annual | |
| Insurance | |
| Public | |
| Public Sewer | |
| 10094250 | |
| 0231456006 |
Property History
| DATE: | EVENT: | PRICE: | SOURCE: |
|---|---|---|---|
| 31 Oct, 2018 | Sold | $278,000 | MRED MLS |
| 5 Oct, 2018 | Under contract | $299,900 | MRED MLS |
| 25 Sep, 2018 | Listed for sale | $299,900 | MRED MLS |
Room Specifics
Total Bedrooms: 3
Bedrooms Above Ground: 3
Bedrooms Below Ground: 0
Dimensions: —
Floor Type: Hardwood
Dimensions: —
Floor Type: Hardwood
Full Bathrooms: 2
Bathroom Amenities: Whirlpool,Separate Shower,Double Sink
Bathroom in Basement: 0
Rooms: No additional rooms
Basement Description: Unfinished,Exterior Access,Bathroom Rough-In
Other Specifics
| 3 | |
| Concrete Perimeter | |
| Concrete | |
| Deck, Patio, Porch | |
| Landscaped,Pond(s),Water View | |
| 115 X 130 X 82 X 130 | |
| — | |
| Full | |
| Vaulted/Cathedral Ceilings, Skylight(s), Hardwood Floors, First Floor Bedroom, First Floor Laundry, First Floor Full Bath | |
| Range, Microwave, Dishwasher, Disposal | |
| Not in DB | |
| Sidewalks, Street Lights, Street Paved | |
| — | |
| — | |
| Gas Starter |
Tax History
| Year | Property Taxes |
|---|---|
| 2018 | $8,772 |
Contact Agent
Nearby Similar Homes
Nearby Sold Comparables
Contact Agent
Listing Provided By
Berkshire Hathaway HomeServices Starck Real Estate








