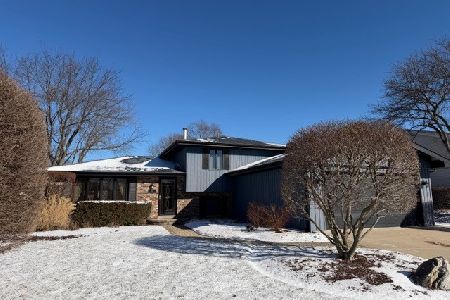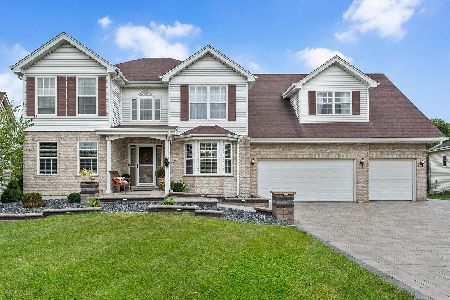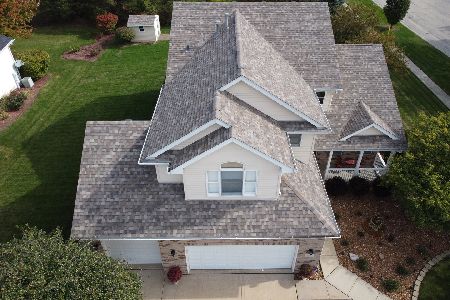428 Raven Road, Shorewood, Illinois 60404
$339,000
|
Sold
|
|
| Status: | Closed |
| Sqft: | 3,236 |
| Cost/Sqft: | $108 |
| Beds: | 4 |
| Baths: | 4 |
| Year Built: | 1999 |
| Property Taxes: | $8,652 |
| Days On Market: | 3489 |
| Lot Size: | 0,24 |
Description
Pristine, perfect and spectacular two story. Simply gorgeous in every room. Newly updated top to bottom, virtually a new home. Features a walkout with fully finished basement, 4 season room, wet bar and full bathroom..an additional 1278 asf of living space!! Stunning new kitchen w/ granite counter-tops, SS appliances & walk-in pantry. Refinished or new wood floors on main level. Family room has Heatilator gas logs fireplace, bookshelves & a service bar w/wine rack. Huge soaring deck off kitchen. Down the steps to new patio. New front porch area off dining room. Master suite has walk-in closet, sitting room & tray ceilings. Mbath has large linen closet, double sinks with marble tops, separate glass shower & OVE free standing tub. Wow! Hall bath has double sink w/ hall or bedroom entrance. 4th bedroom could serve as either bedroom or 2nd family room. Laundry room w/ utility sink on 2nd floor. New front sidewalk. Incredible lot with stream in back. Water softener. Wow!! Wow!!
Property Specifics
| Single Family | |
| — | |
| Contemporary | |
| 1999 | |
| Full,Walkout | |
| — | |
| No | |
| 0.24 |
| Will | |
| Rollingwood | |
| 250 / Annual | |
| None | |
| Public | |
| Public Sewer | |
| 09272723 | |
| 0506091020080000 |
Property History
| DATE: | EVENT: | PRICE: | SOURCE: |
|---|---|---|---|
| 30 Aug, 2016 | Sold | $339,000 | MRED MLS |
| 7 Aug, 2016 | Under contract | $349,900 | MRED MLS |
| — | Last price change | $359,900 | MRED MLS |
| 29 Jun, 2016 | Listed for sale | $369,900 | MRED MLS |
Room Specifics
Total Bedrooms: 4
Bedrooms Above Ground: 4
Bedrooms Below Ground: 0
Dimensions: —
Floor Type: Carpet
Dimensions: —
Floor Type: Carpet
Dimensions: —
Floor Type: Carpet
Full Bathrooms: 4
Bathroom Amenities: Separate Shower,Soaking Tub
Bathroom in Basement: 1
Rooms: Recreation Room,Sun Room
Basement Description: Finished,Exterior Access
Other Specifics
| 3 | |
| — | |
| — | |
| Balcony, Deck, Patio | |
| Stream(s) | |
| 69 X 172 X 125 X 151 | |
| — | |
| Full | |
| Vaulted/Cathedral Ceilings, Bar-Dry, Bar-Wet, Hardwood Floors, Second Floor Laundry | |
| Range, Microwave, Dishwasher, Refrigerator, Stainless Steel Appliance(s) | |
| Not in DB | |
| — | |
| — | |
| — | |
| Gas Log, Heatilator |
Tax History
| Year | Property Taxes |
|---|---|
| 2016 | $8,652 |
Contact Agent
Nearby Similar Homes
Nearby Sold Comparables
Contact Agent
Listing Provided By
RE/MAX Realty of Joliet











