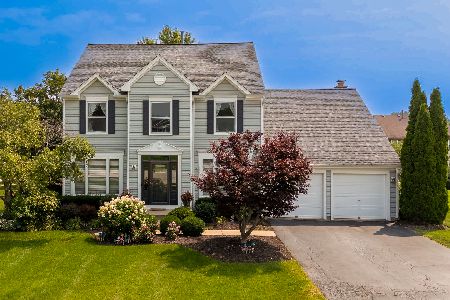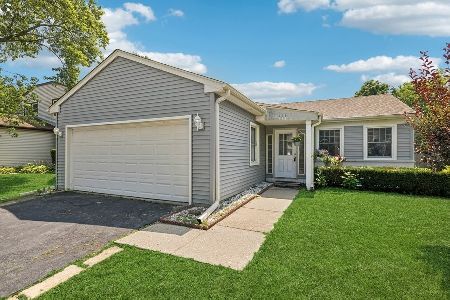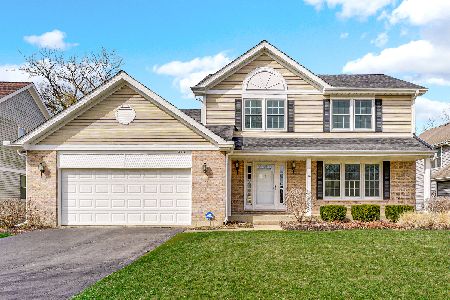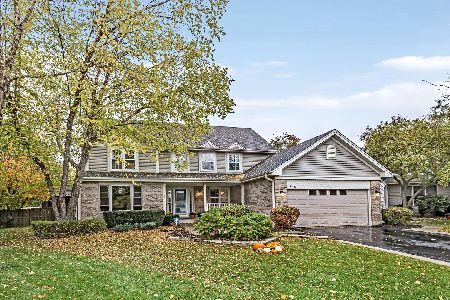440 Sutcliffe Circle, Vernon Hills, Illinois 60061
$397,500
|
Sold
|
|
| Status: | Closed |
| Sqft: | 1,898 |
| Cost/Sqft: | $214 |
| Beds: | 3 |
| Baths: | 3 |
| Year Built: | 1993 |
| Property Taxes: | $10,035 |
| Days On Market: | 3529 |
| Lot Size: | 0,21 |
Description
This sunny home offers sophisticated curb appeal, brand new granite counter-tops in the kitchen, a huge private yard, new hardwood flooring, brand new windows, a newer roof & so much more! Rich hardwood floors cover the spacious living/dining area. The kitchen offers all stainless steel appliances, a center island, plenty of cabinet space & a sunny eating area. More hardwood floors in the family room and slider that leads to the patio & yard that backs to empty space. On the 2nd floor you'll find new hardwood floors in all the living areas & new window treatments. The master bedroom boasts vaulted ceilings and a private bathroom. The guest bedrooms are very spacious and all have generous sized closets. There's also a convenient 2nd floor laundry. The basement has been finished with a large rec area & a private office. Great location, convenient to shopping and restaurants!!
Property Specifics
| Single Family | |
| — | |
| Traditional | |
| 1993 | |
| Full | |
| — | |
| No | |
| 0.21 |
| Lake | |
| Hawthorn Club | |
| 0 / Not Applicable | |
| None | |
| Public | |
| Public Sewer | |
| 09194774 | |
| 15084010040000 |
Nearby Schools
| NAME: | DISTRICT: | DISTANCE: | |
|---|---|---|---|
|
High School
Vernon Hills High School |
128 | Not in DB | |
Property History
| DATE: | EVENT: | PRICE: | SOURCE: |
|---|---|---|---|
| 15 Jun, 2016 | Sold | $397,500 | MRED MLS |
| 20 Apr, 2016 | Under contract | $405,900 | MRED MLS |
| 14 Apr, 2016 | Listed for sale | $405,900 | MRED MLS |
Room Specifics
Total Bedrooms: 3
Bedrooms Above Ground: 3
Bedrooms Below Ground: 0
Dimensions: —
Floor Type: Hardwood
Dimensions: —
Floor Type: Hardwood
Full Bathrooms: 3
Bathroom Amenities: Double Sink,Soaking Tub
Bathroom in Basement: 0
Rooms: Office,Recreation Room
Basement Description: Finished
Other Specifics
| 2 | |
| — | |
| — | |
| Patio, Storms/Screens | |
| Landscaped | |
| 70X129X69X129 | |
| — | |
| Full | |
| Vaulted/Cathedral Ceilings, Hardwood Floors, Second Floor Laundry | |
| Range, Microwave, Dishwasher, Refrigerator, Washer, Dryer, Disposal, Stainless Steel Appliance(s) | |
| Not in DB | |
| Sidewalks, Street Lights, Street Paved | |
| — | |
| — | |
| — |
Tax History
| Year | Property Taxes |
|---|---|
| 2016 | $10,035 |
Contact Agent
Nearby Similar Homes
Nearby Sold Comparables
Contact Agent
Listing Provided By
RE/MAX Top Performers











