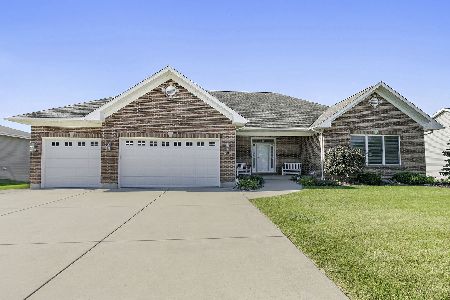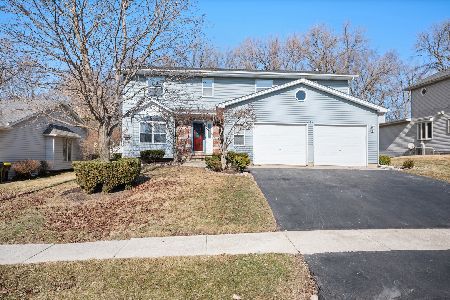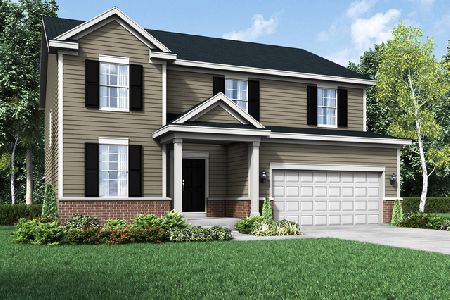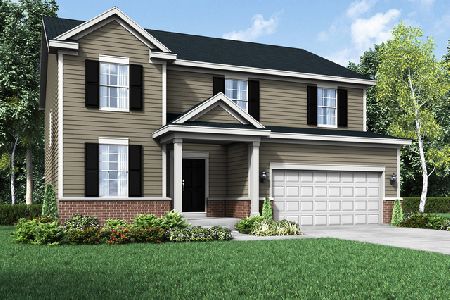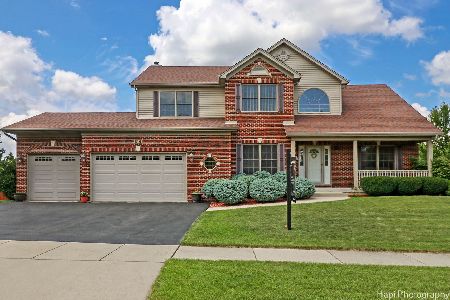428 Zachary Drive, Hampshire, Illinois 60140
$315,000
|
Sold
|
|
| Status: | Closed |
| Sqft: | 1,852 |
| Cost/Sqft: | $171 |
| Beds: | 3 |
| Baths: | 3 |
| Year Built: | 2015 |
| Property Taxes: | $8,766 |
| Days On Market: | 2107 |
| Lot Size: | 0,34 |
Description
Better than new! Move right into this beautiful, energy-efficient certified ranch in sought after Hampshire Highlands. Upgrades galore including, light fixtures, recessed lighting, wood laminate flooring, and 9 ft ceilings throughout the main level! Spacious living room opens to the eat-in kitchen ~ perfect for entertaining!! The chef's kitchen boasts a large breakfast bar, pendant lighting, upgraded stainless range hood, stainless appliances, walk-in pantry, granite counters, 42 inch white cabinetry with crown molding, plus a gorgeous backsplash. Convenient first floor laundry includes cabinets, counterspace, and sink. Spacious master suite features a large walk-in closet with built-in closet organizers and a master bath with heated flooring, oversized shower, and double sinks. For additional living space, enjoy the finished basement with huge family/rec room. Outside, you will love the great back yard with paver patio. 3 car insulated garage too! Don't miss this amazing home!
Property Specifics
| Single Family | |
| — | |
| Ranch | |
| 2015 | |
| Partial | |
| CAMBRIA COLONIAL B | |
| No | |
| 0.34 |
| Kane | |
| Hampshire Highlands | |
| 0 / Not Applicable | |
| None | |
| Public | |
| Public Sewer | |
| 10721242 | |
| 0127278005 |
Nearby Schools
| NAME: | DISTRICT: | DISTANCE: | |
|---|---|---|---|
|
Grade School
Hampshire Elementary School |
300 | — | |
|
Middle School
Hampshire Middle School |
300 | Not in DB | |
|
High School
Hampshire High School |
300 | Not in DB | |
Property History
| DATE: | EVENT: | PRICE: | SOURCE: |
|---|---|---|---|
| 26 Jun, 2020 | Sold | $315,000 | MRED MLS |
| 26 May, 2020 | Under contract | $317,400 | MRED MLS |
| 21 May, 2020 | Listed for sale | $317,400 | MRED MLS |
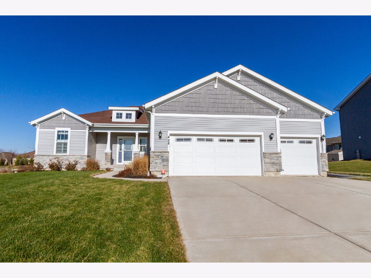
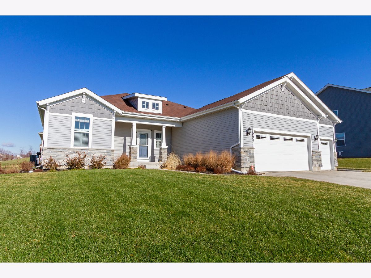
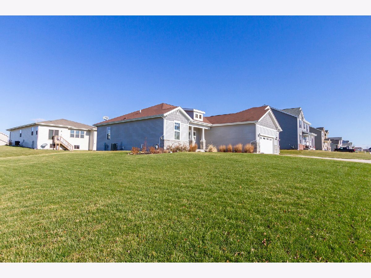
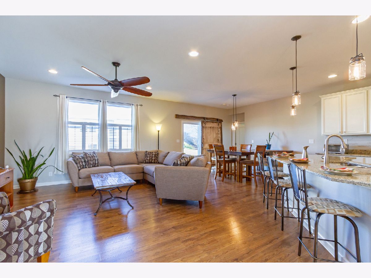
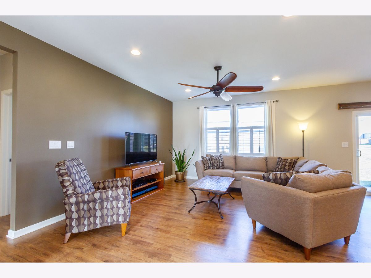
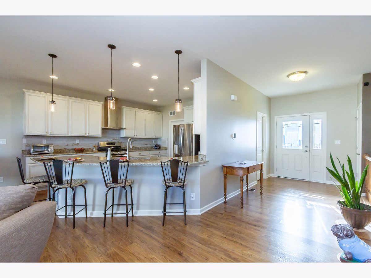
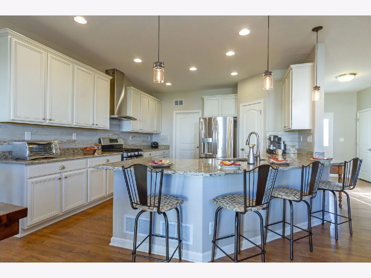
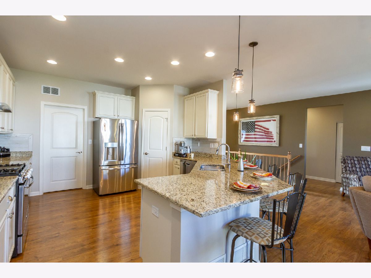
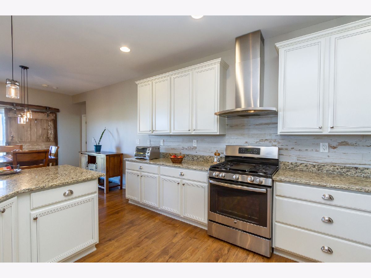
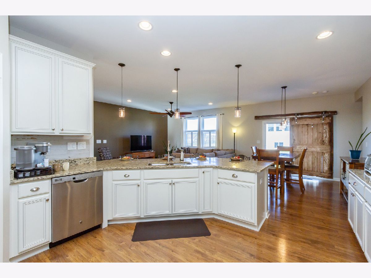
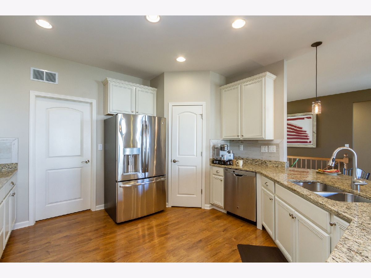
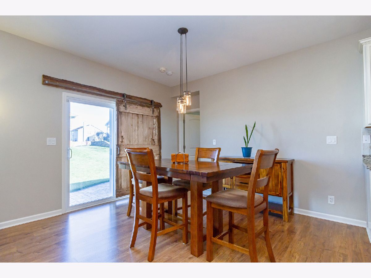
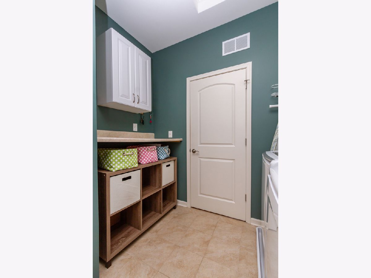
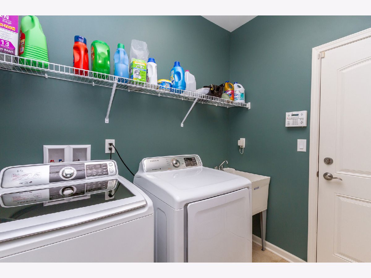
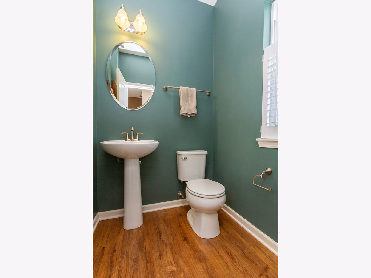
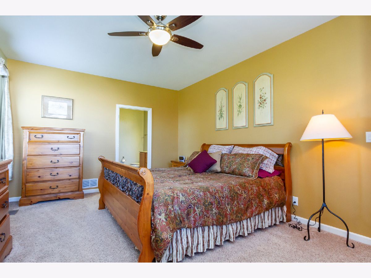
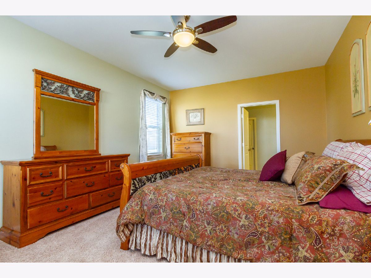
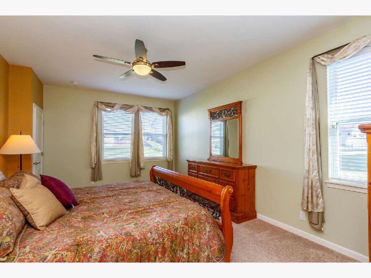
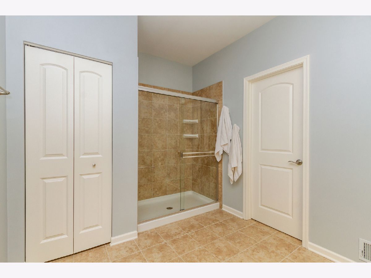
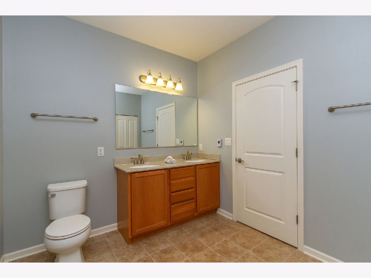
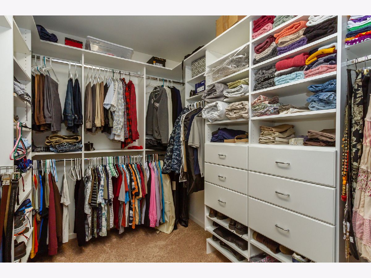
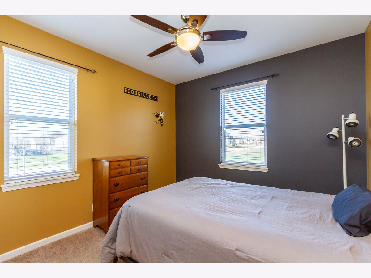
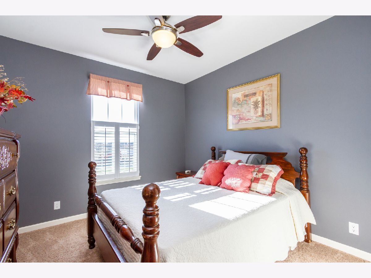
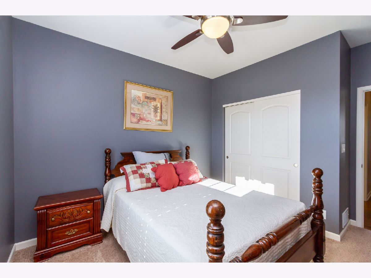
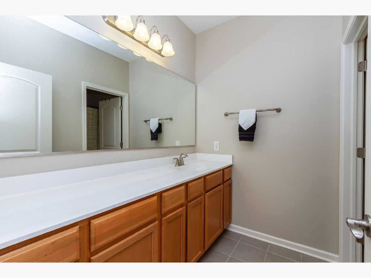
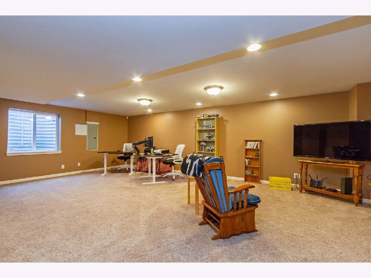
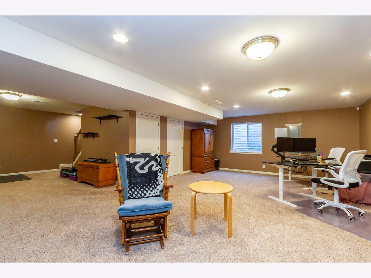
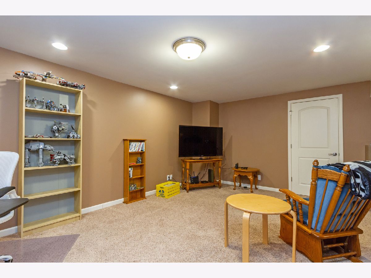
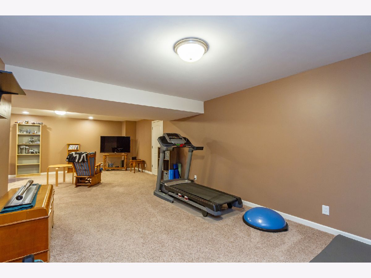
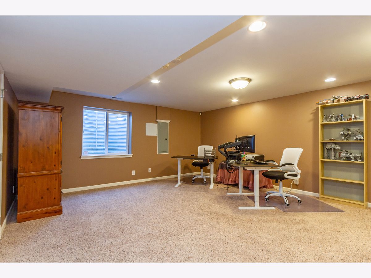
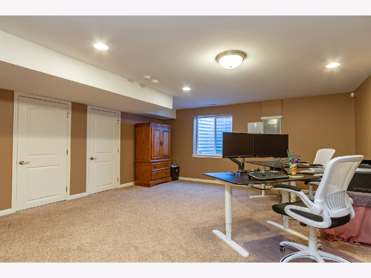
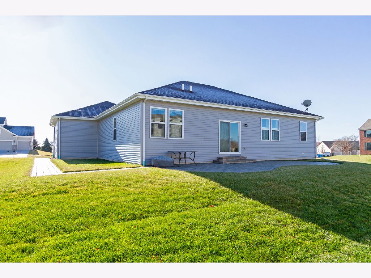
Room Specifics
Total Bedrooms: 3
Bedrooms Above Ground: 3
Bedrooms Below Ground: 0
Dimensions: —
Floor Type: Carpet
Dimensions: —
Floor Type: Carpet
Full Bathrooms: 3
Bathroom Amenities: Double Sink,Double Shower
Bathroom in Basement: 0
Rooms: Recreation Room
Basement Description: Partially Finished
Other Specifics
| 3 | |
| Concrete Perimeter | |
| Concrete | |
| Patio, Storms/Screens | |
| Landscaped | |
| 14400 | |
| — | |
| Full | |
| Wood Laminate Floors, Heated Floors, First Floor Bedroom, First Floor Laundry, First Floor Full Bath, Built-in Features, Walk-In Closet(s) | |
| Range, Dishwasher, Refrigerator, Washer, Dryer, Disposal | |
| Not in DB | |
| Curbs, Sidewalks, Street Lights, Street Paved | |
| — | |
| — | |
| — |
Tax History
| Year | Property Taxes |
|---|---|
| 2020 | $8,766 |
Contact Agent
Nearby Similar Homes
Nearby Sold Comparables
Contact Agent
Listing Provided By
RE/MAX Suburban

