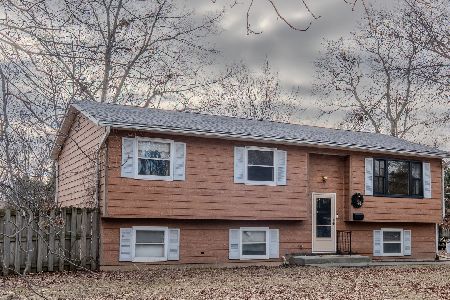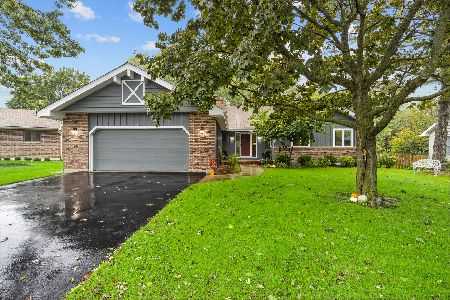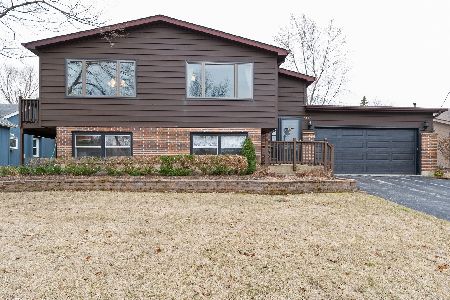4280 Shadowrock Court, Gurnee, Illinois 60031
$258,000
|
Sold
|
|
| Status: | Closed |
| Sqft: | 3,056 |
| Cost/Sqft: | $84 |
| Beds: | 3 |
| Baths: | 2 |
| Year Built: | 1985 |
| Property Taxes: | $7,134 |
| Days On Market: | 3015 |
| Lot Size: | 0,00 |
Description
Wonderfully kept home with over 3,000 square feet of living space including the finished basement. Kitchen has been remodeled with pull out cabinets and shelves and freshly painted. All windows have been replaced excluding the slider door to the beautiful deck and yard. Hunter Douglas blinds on many windows. From your first view driving up to the home you will be impressed with the cul-de-sac location and newer driveway and landscaping. Great room features brick fireplace with mantel. The washer/dryer which is on first floor is also set up in lower level. Furnace and central air approximately 8 years. Although not virtually enhanced, the photos do have different floor plans and lots of the painting was done after some of the pictures.
Property Specifics
| Single Family | |
| — | |
| Ranch | |
| 1985 | |
| Full | |
| — | |
| No | |
| — |
| Lake | |
| Country Trails | |
| 0 / Not Applicable | |
| None | |
| Lake Michigan | |
| Public Sewer | |
| 09789425 | |
| 07262050340000 |
Nearby Schools
| NAME: | DISTRICT: | DISTANCE: | |
|---|---|---|---|
|
Grade School
Woodland Elementary School |
50 | — | |
|
Middle School
Woodland Middle School |
50 | Not in DB | |
|
High School
Warren Township High School |
121 | Not in DB | |
Property History
| DATE: | EVENT: | PRICE: | SOURCE: |
|---|---|---|---|
| 6 Apr, 2018 | Sold | $258,000 | MRED MLS |
| 2 Mar, 2018 | Under contract | $258,100 | MRED MLS |
| 30 Oct, 2017 | Listed for sale | $258,100 | MRED MLS |
| 2 Dec, 2021 | Sold | $323,000 | MRED MLS |
| 24 Oct, 2021 | Under contract | $329,900 | MRED MLS |
| 14 Oct, 2021 | Listed for sale | $329,900 | MRED MLS |
Room Specifics
Total Bedrooms: 3
Bedrooms Above Ground: 3
Bedrooms Below Ground: 0
Dimensions: —
Floor Type: —
Dimensions: —
Floor Type: —
Full Bathrooms: 2
Bathroom Amenities: —
Bathroom in Basement: 0
Rooms: Eating Area,Workshop,Storage
Basement Description: Finished
Other Specifics
| 2 | |
| — | |
| Asphalt | |
| Deck, Storms/Screens | |
| Wooded | |
| 34 X 152 X 102 X 148 X 34 | |
| — | |
| Full | |
| Vaulted/Cathedral Ceilings, First Floor Bedroom, First Floor Laundry, First Floor Full Bath | |
| Range, Microwave, Dishwasher, Refrigerator, Washer, Dryer, Disposal | |
| Not in DB | |
| Park, Sidewalks, Street Lights, Street Paved | |
| — | |
| — | |
| Wood Burning |
Tax History
| Year | Property Taxes |
|---|---|
| 2018 | $7,134 |
| 2021 | $8,934 |
Contact Agent
Nearby Similar Homes
Nearby Sold Comparables
Contact Agent
Listing Provided By
RE/MAX Center







