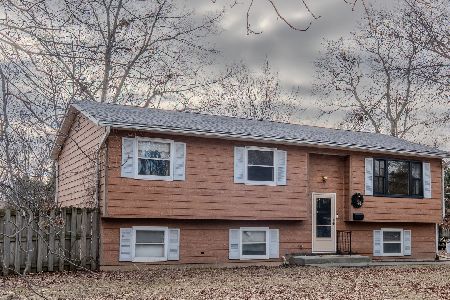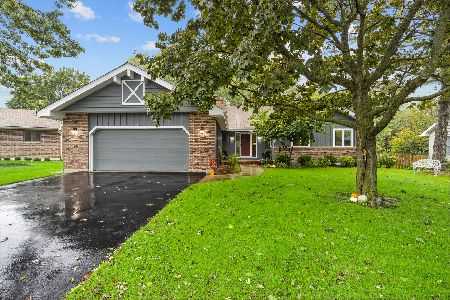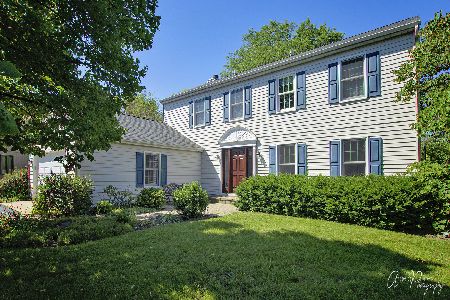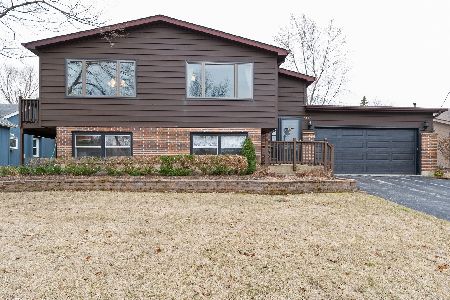4294 Shadowrock Court, Gurnee, Illinois 60031
$275,000
|
Sold
|
|
| Status: | Closed |
| Sqft: | 2,077 |
| Cost/Sqft: | $132 |
| Beds: | 3 |
| Baths: | 3 |
| Year Built: | 1986 |
| Property Taxes: | $9,178 |
| Days On Market: | 2405 |
| Lot Size: | 0,36 |
Description
WELCOME HOME! Fall in LOVE with this ALL-BRICK Ranch BEAUTY in the heart of Gurnee! LOVELY landscaping welcomes you inside, where you are greeted with GLEAMING Hardwood Floors, Bay Windows and STUNNING Natural Light! BEAUTIFUL Living Room is the PERFECT spot for RELAXATION! The BRIGHT and AIRY Dining Room, right off the GORGEOUS Kitchen is the perfect place to host your next get together! IDEAL Kitchen layout including TONS of Storage and Peninsula Countertop overlooks the COZY eat-in area! A MAGNIFICENT Master Suite w/STUNNING en-suite with GORGEOUS Granite Countertops and separate shower! Two additional SPACIOUS bedrooms upstairs! The HUGE FULLY FINISHED basement offers two more LARGE bedrooms, wet bar and AMPLE space for a media room or recreation room! Imagine all of the possibilities! Enjoy summer on the DREAMY deck, overlooking the IDYLLIC fully-fenced backyard getaway! O'Plaine Community Park across the road is sure to be a huge hit with the family! PERFECT Gurnee Location!
Property Specifics
| Single Family | |
| — | |
| — | |
| 1986 | |
| Full | |
| — | |
| No | |
| 0.36 |
| Lake | |
| — | |
| 0 / Not Applicable | |
| None | |
| Public | |
| Public Sewer | |
| 10437479 | |
| 07262050330000 |
Nearby Schools
| NAME: | DISTRICT: | DISTANCE: | |
|---|---|---|---|
|
Grade School
Woodland Elementary School |
50 | — | |
|
Middle School
Woodland Middle School |
50 | Not in DB | |
|
High School
Warren Township High School |
121 | Not in DB | |
Property History
| DATE: | EVENT: | PRICE: | SOURCE: |
|---|---|---|---|
| 12 Aug, 2019 | Sold | $275,000 | MRED MLS |
| 6 Jul, 2019 | Under contract | $275,000 | MRED MLS |
| 2 Jul, 2019 | Listed for sale | $275,000 | MRED MLS |
Room Specifics
Total Bedrooms: 5
Bedrooms Above Ground: 3
Bedrooms Below Ground: 2
Dimensions: —
Floor Type: Carpet
Dimensions: —
Floor Type: Carpet
Dimensions: —
Floor Type: Carpet
Dimensions: —
Floor Type: —
Full Bathrooms: 3
Bathroom Amenities: Separate Shower
Bathroom in Basement: 0
Rooms: Bedroom 5
Basement Description: Finished
Other Specifics
| 2 | |
| Concrete Perimeter | |
| Asphalt | |
| Deck | |
| Park Adjacent | |
| 44X114X122X80X148 | |
| — | |
| Full | |
| Bar-Wet | |
| Range, Microwave, Dishwasher, Refrigerator | |
| Not in DB | |
| Sidewalks, Street Lights | |
| — | |
| — | |
| Wood Burning |
Tax History
| Year | Property Taxes |
|---|---|
| 2019 | $9,178 |
Contact Agent
Nearby Similar Homes
Nearby Sold Comparables
Contact Agent
Listing Provided By
Keller Williams North Shore West








