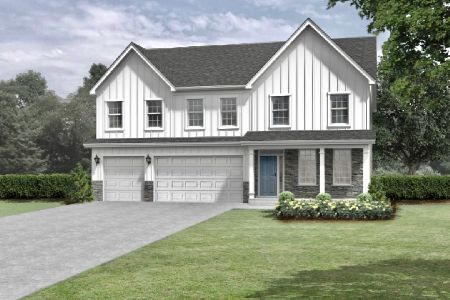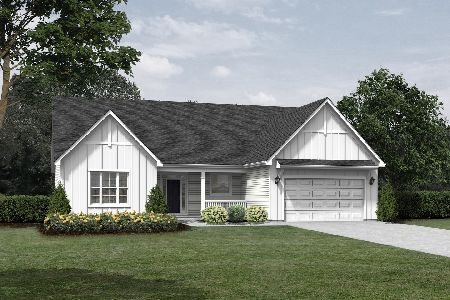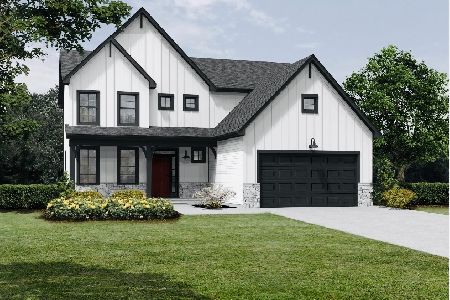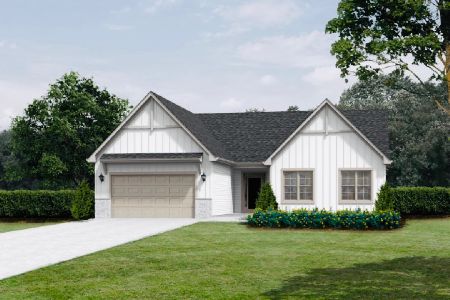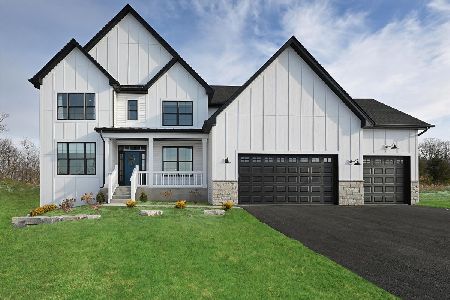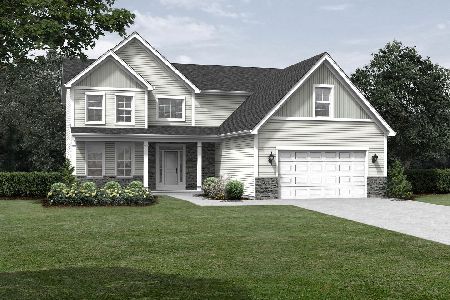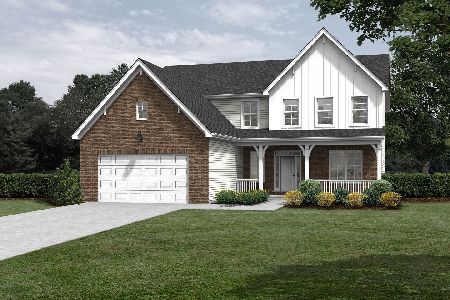4284 Cherry Road, Oswego, Illinois 60543
$525,000
|
Sold
|
|
| Status: | Closed |
| Sqft: | 4,943 |
| Cost/Sqft: | $109 |
| Beds: | 4 |
| Baths: | 4 |
| Year Built: | 2006 |
| Property Taxes: | $17,182 |
| Days On Market: | 2443 |
| Lot Size: | 0,72 |
Description
Perfect distance from busy town with easy access for your family's needs. Large house feels like Home instantly. 2 Stry Foyer w leaded Glass Door sets the stage as you enter an Open Floorplan w 9' ceilings, White Trim, HW Floors, Arched Entries & Plenty of Windows to fill your home w natural light. Chef's Kitchen w SS Appls, Maple Cabs, Backsplash & Gleaming Granite has both Counter & Lg Table space for casual dining. Kitchen is Open to the Family Rm w Floor-to-Ceiling Stone Fireplace. A Triple Tray Ceiling w Crown & Wainscoting in Dining Rm are perfect for Entertaining. 1st Flr Den and a Huge Laundry Rm complete the 1st Flr. A Mid-level Flex Space is perfect for Playroom/Music/Craft Rm. 2nd Flr presents Mstr Ste w an Amazing Bath & 2 WICs, Brs 2&3 w J&J Bath plus Guest Rm w Private Ba plus 22'x18' Bonus Rm. Lookout Bsmt plumbed for Ba ready for your finishes. Nearly an acre lot, Pro landscaping, Spacious 3CG, Large Deck, Paver Patio, in-ground sprinklers & Play-set.. so much to offer!
Property Specifics
| Single Family | |
| — | |
| — | |
| 2006 | |
| Full,English | |
| — | |
| No | |
| 0.72 |
| Kendall | |
| Henneberry Woods | |
| 500 / Annual | |
| Insurance | |
| Private Well | |
| Septic-Private | |
| 10314141 | |
| 0605402006 |
Nearby Schools
| NAME: | DISTRICT: | DISTANCE: | |
|---|---|---|---|
|
Grade School
Hunt Club Elementary School |
308 | — | |
|
Middle School
Traughber Junior High School |
308 | Not in DB | |
|
High School
Oswego High School |
308 | Not in DB | |
Property History
| DATE: | EVENT: | PRICE: | SOURCE: |
|---|---|---|---|
| 10 Aug, 2007 | Sold | $674,900 | MRED MLS |
| 26 Jun, 2007 | Under contract | $674,900 | MRED MLS |
| 13 Jan, 2007 | Listed for sale | $674,900 | MRED MLS |
| 29 Apr, 2011 | Sold | $430,000 | MRED MLS |
| 29 Jan, 2011 | Under contract | $475,900 | MRED MLS |
| — | Last price change | $524,900 | MRED MLS |
| 1 Jul, 2010 | Listed for sale | $524,900 | MRED MLS |
| 31 May, 2019 | Sold | $525,000 | MRED MLS |
| 27 Apr, 2019 | Under contract | $539,000 | MRED MLS |
| 20 Mar, 2019 | Listed for sale | $539,000 | MRED MLS |
Room Specifics
Total Bedrooms: 4
Bedrooms Above Ground: 4
Bedrooms Below Ground: 0
Dimensions: —
Floor Type: Carpet
Dimensions: —
Floor Type: Carpet
Dimensions: —
Floor Type: Carpet
Full Bathrooms: 4
Bathroom Amenities: Whirlpool,Separate Shower,Double Sink,Double Shower
Bathroom in Basement: 0
Rooms: Eating Area,Bonus Room,Play Room,Office
Basement Description: Unfinished,Bathroom Rough-In
Other Specifics
| 3 | |
| Concrete Perimeter | |
| Asphalt | |
| Deck, Patio, Brick Paver Patio, Storms/Screens | |
| Landscaped | |
| 135X235X135X236 | |
| Unfinished | |
| Full | |
| Vaulted/Cathedral Ceilings, Hardwood Floors, First Floor Laundry, Walk-In Closet(s) | |
| Double Oven, Microwave, Dishwasher, Disposal, Stainless Steel Appliance(s), Cooktop, Water Softener Owned | |
| Not in DB | |
| Street Lights, Street Paved | |
| — | |
| — | |
| Gas Log, Gas Starter |
Tax History
| Year | Property Taxes |
|---|---|
| 2011 | $15,482 |
| 2019 | $17,182 |
Contact Agent
Nearby Similar Homes
Nearby Sold Comparables
Contact Agent
Listing Provided By
Century 21 Affiliated

