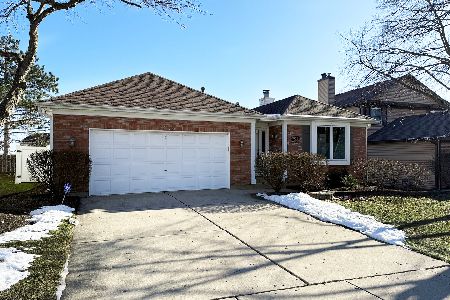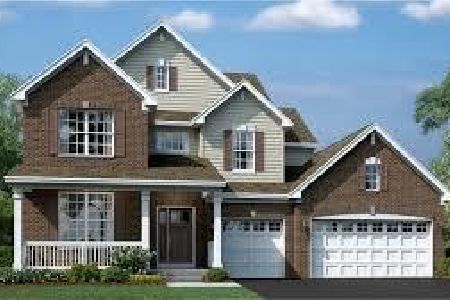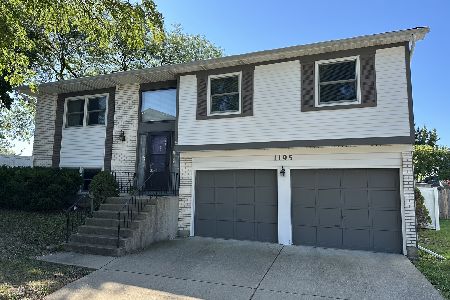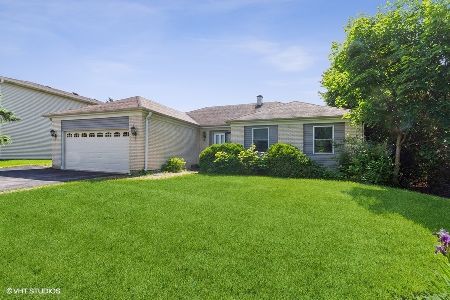4285 Mumford Drive, Hoffman Estates, Illinois 60192
$530,000
|
Sold
|
|
| Status: | Closed |
| Sqft: | 2,400 |
| Cost/Sqft: | $219 |
| Beds: | 4 |
| Baths: | 4 |
| Year Built: | 1980 |
| Property Taxes: | $9,434 |
| Days On Market: | 1191 |
| Lot Size: | 0,00 |
Description
Be prepared to be impressed. Details from top to bottom are incredible. Walk out finished basement! 3.1 baths. Large Living Room with gorgeous wood trimmed fireplace with built in bookcase. Separate Dining Room with custom shelving. Updated Kitchen with ceramic backsplash, under cabinet lighting, custom cabinets. Wood trim around most windows. Eat in table area and bar stool area. Custom sliding barn doors and shelving throughout. 3 years new Pella Windows. Separate Family Room with built in cabinet, ALL tv's included, surround sound in Family Room. Recess lighting throughout the home. Pella custom sliding door in the Family room to the deck for your private retreat. Waterfall year round and peaceful. Custom patio with covered sun protection. 4th Bedroom is a Den with recess lighting, large closet and windows(could be converted back to bedroom) 6 panel white doors, Updated hall bathroom. Huge Primary Bedroom with separate updated primary bath. All bedrooms are spacious. Large separate laundry room with folding area/cabinets and door. The Basement is outstanding family time, or entertaining. Custom shelving for a great open feeling. So much natural light with the french doors to the yard. Second fireplace for guests to relax and enjoy the indoor/outdoor access. Pool table/darts and bar stills all included. No need to run upstairs basement has kitchen, it's all here for you.Gorgeous kitchen with island, stove, refridge. Please DO not forget the MAN cave through the furnace area. Play room, reading room, another office. Another door to the exterior brick paver patios. . Exterior lights in front and back light up this gorgeous home You will not find this craftsmanship again. This neighborhood walking paths are endless around the two lakes, and the new park with playsets and tennis courts.
Property Specifics
| Single Family | |
| — | |
| — | |
| 1980 | |
| — | |
| ELMWOOD | |
| No | |
| — |
| Cook | |
| — | |
| — / Not Applicable | |
| — | |
| — | |
| — | |
| 11657747 | |
| 02194290220000 |
Nearby Schools
| NAME: | DISTRICT: | DISTANCE: | |
|---|---|---|---|
|
Grade School
Frank C Whiteley Elementary Scho |
15 | — | |
|
Middle School
Plum Grove Junior High School |
15 | Not in DB | |
|
High School
Wm Fremd High School |
211 | Not in DB | |
Property History
| DATE: | EVENT: | PRICE: | SOURCE: |
|---|---|---|---|
| 9 Dec, 2022 | Sold | $530,000 | MRED MLS |
| 25 Oct, 2022 | Under contract | $525,000 | MRED MLS |
| 20 Oct, 2022 | Listed for sale | $525,000 | MRED MLS |


















































Room Specifics
Total Bedrooms: 4
Bedrooms Above Ground: 4
Bedrooms Below Ground: 0
Dimensions: —
Floor Type: —
Dimensions: —
Floor Type: —
Dimensions: —
Floor Type: —
Full Bathrooms: 4
Bathroom Amenities: Separate Shower
Bathroom in Basement: 1
Rooms: —
Basement Description: Finished
Other Specifics
| 2 | |
| — | |
| Asphalt | |
| — | |
| — | |
| 95X110X54X127 | |
| — | |
| — | |
| — | |
| — | |
| Not in DB | |
| — | |
| — | |
| — | |
| — |
Tax History
| Year | Property Taxes |
|---|---|
| 2022 | $9,434 |
Contact Agent
Nearby Similar Homes
Nearby Sold Comparables
Contact Agent
Listing Provided By
eXp Realty, LLC










