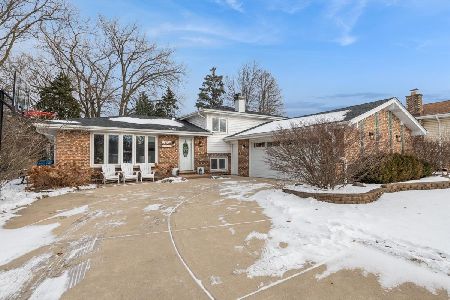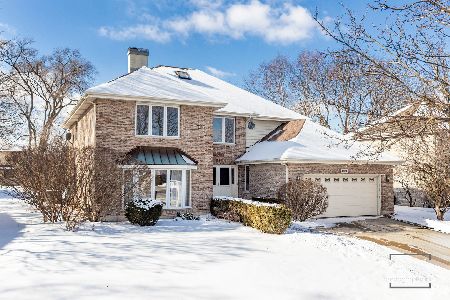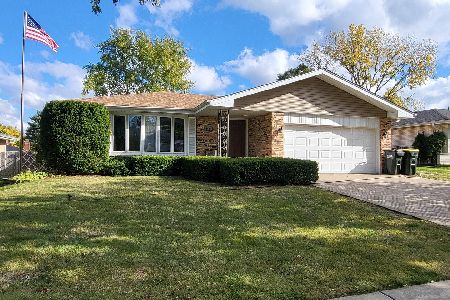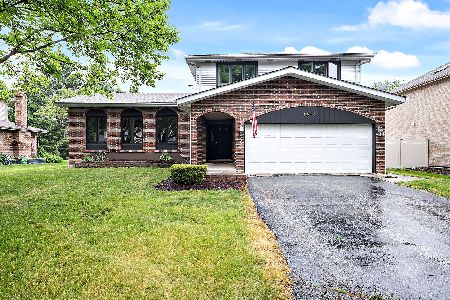429 68th Street, Downers Grove, Illinois 60515
$513,800
|
Sold
|
|
| Status: | Closed |
| Sqft: | 2,166 |
| Cost/Sqft: | $224 |
| Beds: | 4 |
| Baths: | 3 |
| Year Built: | 1980 |
| Property Taxes: | $7,462 |
| Days On Market: | 759 |
| Lot Size: | 0,22 |
Description
Welcome to your next home. One of the best locations in south Downers Grove. 429 68th street has a 70'-long exterior, giving this stately 2-story colonial the sweep of a ranch home, boasting 9 rooms above grade, and encompassing 2,166 sq. ft. of living space. And that does not even include the finished area of the basement, bringing the total number of rooms to 10. Upon entering you will find yourself in a 2-story reception foyer with a guest closet. There are 4 bedrooms on the 2nd floor all generously proportioned. You have 2 options for the primary bedroom! The original primary bedroom is connected to the hall bath making a perfect setup for a guest - giving the option of a shared bath! The additional primary bedroom is a generously sized suite with its own full bath and 5x7 walk in closet, bringing the total number of closets in this home to eight. Back on the first floor is a powder room and laundry room. The large dining room returns elegance to formal entertainment. Open concept kitchen and family room, readily accessible from anywhere on the first level! Off the kitchen is a sunroom which flows to the deck - this is truly one of the highlights of this home. Whether relaxing with a good book or hosting an intimate get together, you may find this is your favorite room in the house. For every season you have the perfect view of your beautiful backyard! 2 car garage of exceptional proportions, giving you plenty of storage space. The basement has been expertly finished, giving bonus space for work or play. Outside is one of the most peaceful and private backyard gardens you may have ever seen complete with a deck to enjoy the atmosphere you will be sure to want to show off! The elementary school is within walking distance. The location is ideal. Close to shopping, restaurants, entertainment and I-355 and I-55. Honestly... not sure it can get better than this! Live here and make it a wonderful life!
Property Specifics
| Single Family | |
| — | |
| — | |
| 1980 | |
| — | |
| — | |
| No | |
| 0.22 |
| — | |
| — | |
| — / Not Applicable | |
| — | |
| — | |
| — | |
| 11951277 | |
| 0920419001 |
Nearby Schools
| NAME: | DISTRICT: | DISTANCE: | |
|---|---|---|---|
|
Grade School
El Sierra Elementary School |
58 | — | |
|
Middle School
O Neill Middle School |
58 | Not in DB | |
|
High School
South High School |
99 | Not in DB | |
Property History
| DATE: | EVENT: | PRICE: | SOURCE: |
|---|---|---|---|
| 11 Mar, 2024 | Sold | $513,800 | MRED MLS |
| 7 Jan, 2024 | Under contract | $485,000 | MRED MLS |
| 4 Jan, 2024 | Listed for sale | $485,000 | MRED MLS |
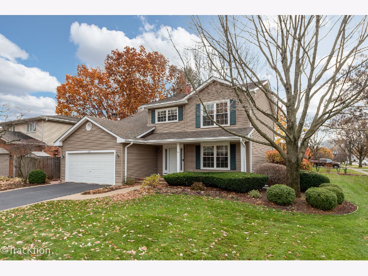
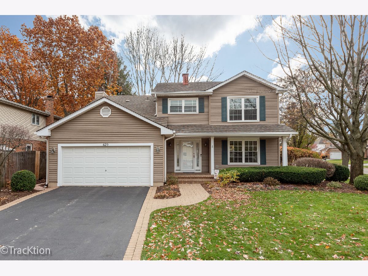
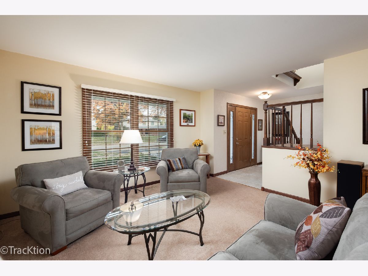
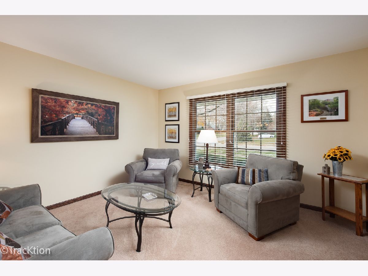
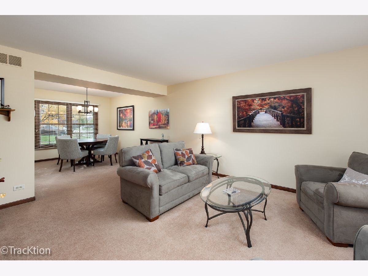
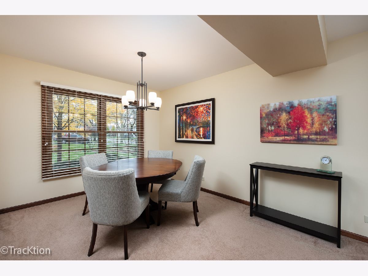
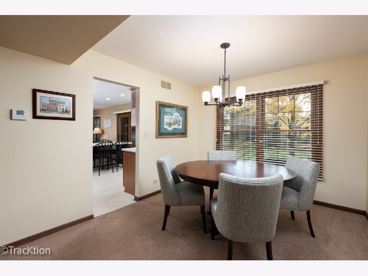
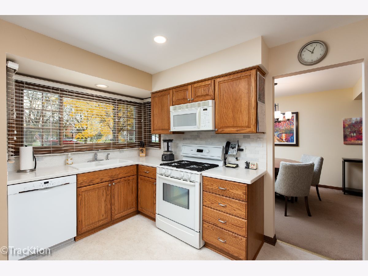
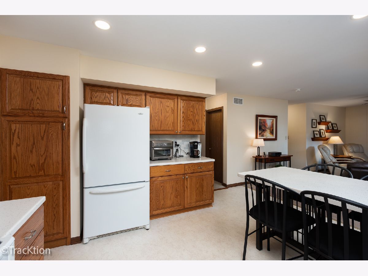
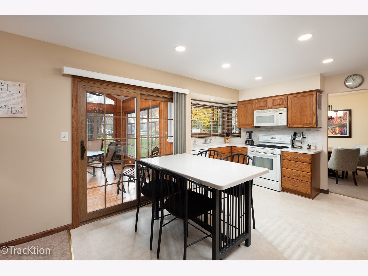
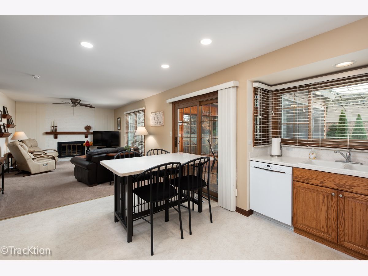
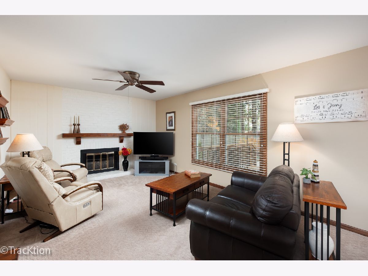
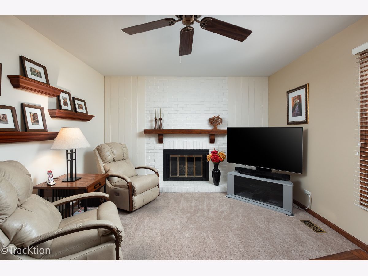
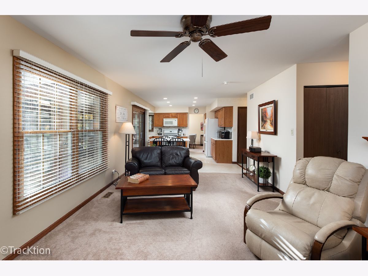
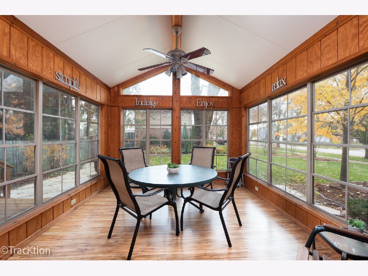
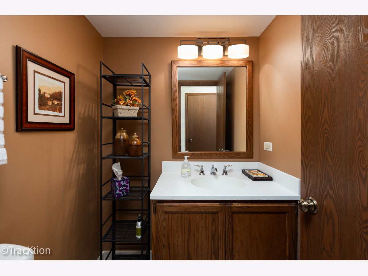
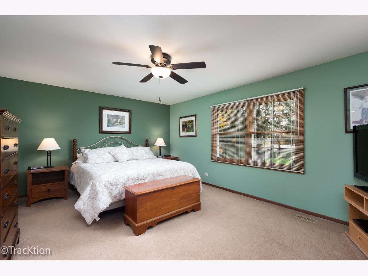
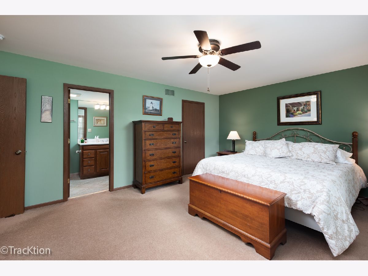
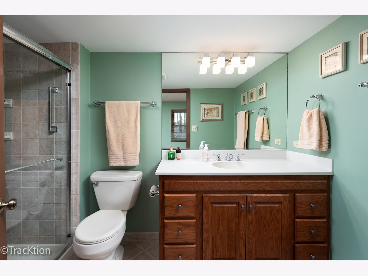
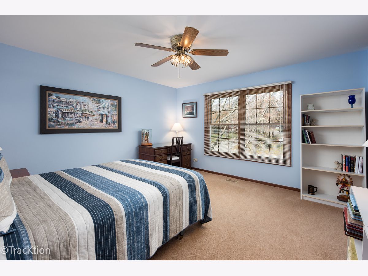
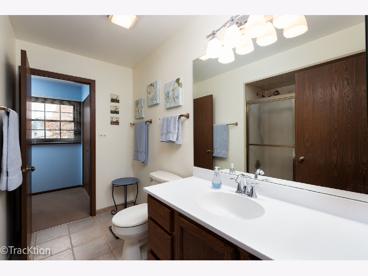
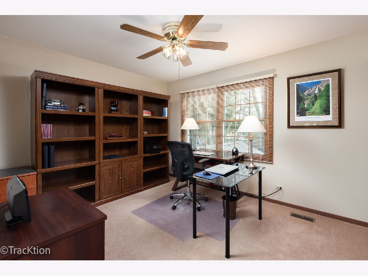
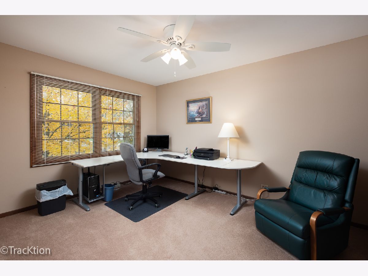
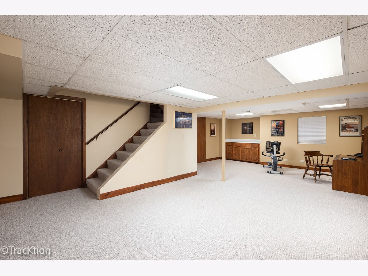
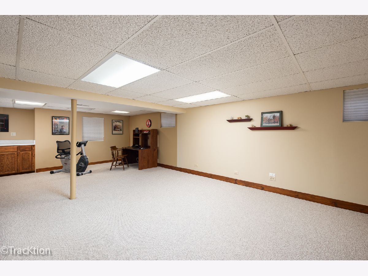
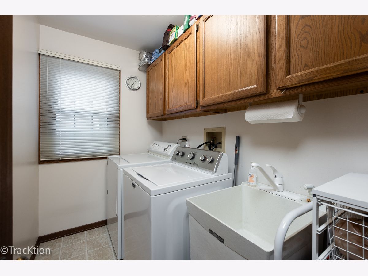
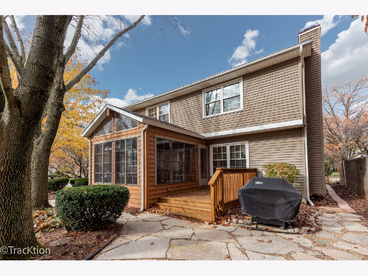
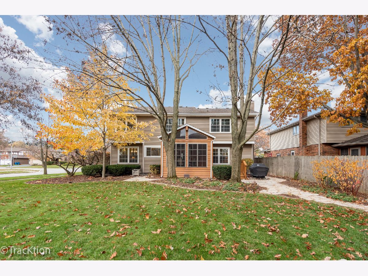
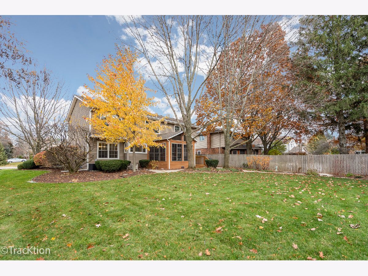
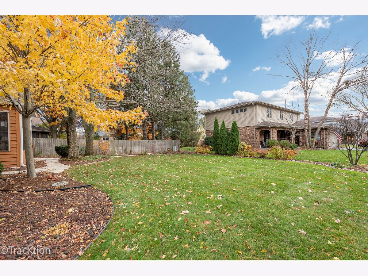
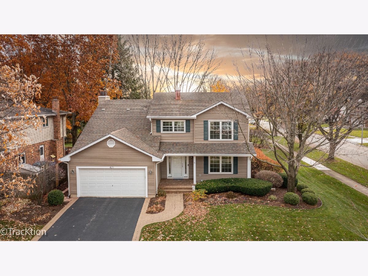
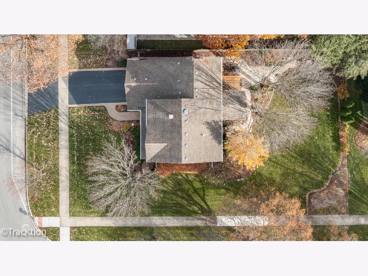
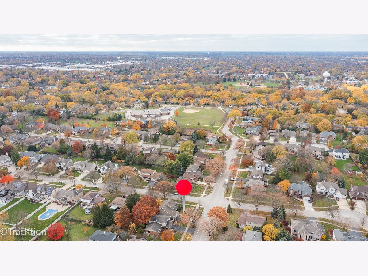
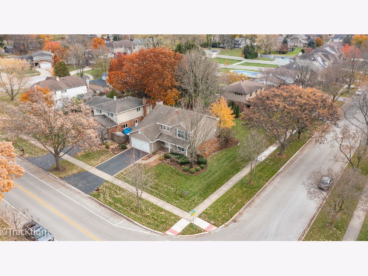
Room Specifics
Total Bedrooms: 4
Bedrooms Above Ground: 4
Bedrooms Below Ground: 0
Dimensions: —
Floor Type: —
Dimensions: —
Floor Type: —
Dimensions: —
Floor Type: —
Full Bathrooms: 3
Bathroom Amenities: —
Bathroom in Basement: 0
Rooms: —
Basement Description: Partially Finished
Other Specifics
| 2 | |
| — | |
| Asphalt | |
| — | |
| — | |
| 70X137 | |
| — | |
| — | |
| — | |
| — | |
| Not in DB | |
| — | |
| — | |
| — | |
| — |
Tax History
| Year | Property Taxes |
|---|---|
| 2024 | $7,462 |
Contact Agent
Nearby Similar Homes
Nearby Sold Comparables
Contact Agent
Listing Provided By
Platinum Partners Realtors

