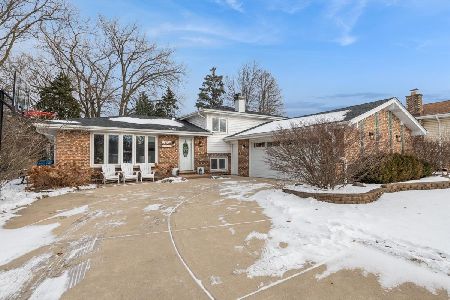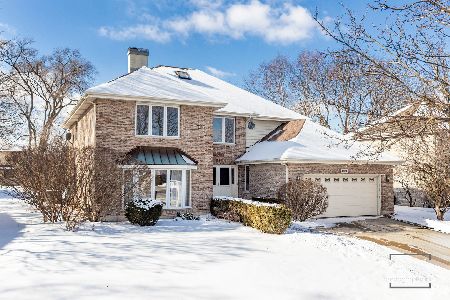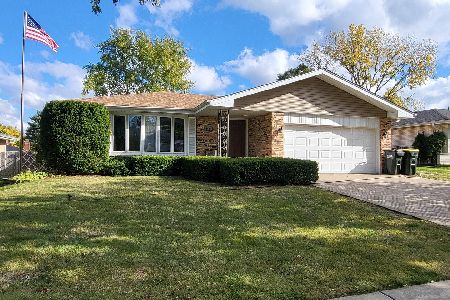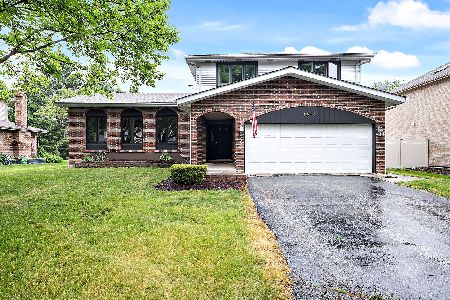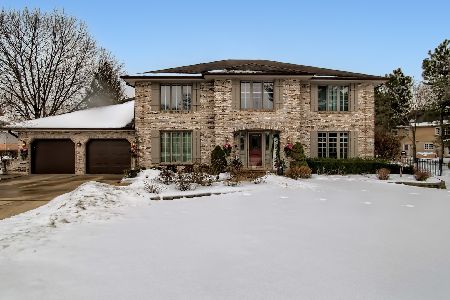6825 Osage Avenue, Downers Grove, Illinois 60516
$595,000
|
Sold
|
|
| Status: | Closed |
| Sqft: | 3,940 |
| Cost/Sqft: | $157 |
| Beds: | 4 |
| Baths: | 4 |
| Year Built: | 1988 |
| Property Taxes: | $11,178 |
| Days On Market: | 2920 |
| Lot Size: | 0,51 |
Description
Need room to stretch? We have it.This stunning 6 BDRM, 3 1/2 BTH traditional brick 2 story has everything you have been dreaming of. Make a dramatic entrance into foyer w/soaring ceilings and easily move from room to room in this airy and light home.Entrance gives way to grand family room w/21 ft fireplace, exposed wooden beam and extra large windows for natural light.Easily entertain in open concept all white kitchen w/stainless steel appliances, brand new wine fridge, large island,built in eating area, double sink and more!First floor laundry, bdrm, and powder room.Don't forget to relax in the sun room!Massive master bedroom w/en suite bath and closets made for a king and queen!Ample storage throughout all closets.Basement fully finished w/2 extra bedrooms, full kitchen, entertainment area, work room can double as in-law arrangement or nanny quarters.Extra deep lot, 2.5 car garage(heated),quiet street - the list goes on!
Property Specifics
| Single Family | |
| — | |
| Traditional | |
| 1988 | |
| Full | |
| — | |
| No | |
| 0.51 |
| Du Page | |
| — | |
| 0 / Not Applicable | |
| None | |
| Lake Michigan | |
| Public Sewer | |
| 09848070 | |
| 0920419013 |
Nearby Schools
| NAME: | DISTRICT: | DISTANCE: | |
|---|---|---|---|
|
Grade School
El Sierra Elementary School |
58 | — | |
|
Middle School
O Neill Middle School |
58 | Not in DB | |
|
High School
South High School |
99 | Not in DB | |
Property History
| DATE: | EVENT: | PRICE: | SOURCE: |
|---|---|---|---|
| 23 Mar, 2018 | Sold | $595,000 | MRED MLS |
| 20 Feb, 2018 | Under contract | $619,000 | MRED MLS |
| 3 Feb, 2018 | Listed for sale | $619,000 | MRED MLS |
Room Specifics
Total Bedrooms: 6
Bedrooms Above Ground: 4
Bedrooms Below Ground: 2
Dimensions: —
Floor Type: Carpet
Dimensions: —
Floor Type: Carpet
Dimensions: —
Floor Type: Carpet
Dimensions: —
Floor Type: —
Dimensions: —
Floor Type: —
Full Bathrooms: 4
Bathroom Amenities: Whirlpool,Separate Shower,Double Sink
Bathroom in Basement: 1
Rooms: Kitchen,Bedroom 5,Office,Recreation Room,Workshop,Bonus Room,Sun Room,Bedroom 6
Basement Description: Finished
Other Specifics
| 2 | |
| Concrete Perimeter | |
| Concrete | |
| — | |
| Cul-De-Sac,Fenced Yard,Landscaped | |
| 75X274 | |
| — | |
| Full | |
| Vaulted/Cathedral Ceilings, Bar-Wet, Hardwood Floors, In-Law Arrangement, First Floor Laundry | |
| Range, Microwave, Dishwasher, Refrigerator, Freezer, Washer, Dryer, Disposal, Wine Refrigerator | |
| Not in DB | |
| Sidewalks, Street Lights, Street Paved | |
| — | |
| — | |
| Wood Burning, Gas Starter |
Tax History
| Year | Property Taxes |
|---|---|
| 2018 | $11,178 |
Contact Agent
Nearby Similar Homes
Nearby Sold Comparables
Contact Agent
Listing Provided By
Platinum Partners Realtors

