429 7th Avenue, Libertyville, Illinois 60048
$290,000
|
Sold
|
|
| Status: | Closed |
| Sqft: | 1,081 |
| Cost/Sqft: | $268 |
| Beds: | 2 |
| Baths: | 2 |
| Year Built: | 1947 |
| Property Taxes: | $6,510 |
| Days On Market: | 1654 |
| Lot Size: | 0,20 |
Description
Your place to spread out and breathe! Open-concept enlarged classic Libertyville Georgian, newly updated and meticulously maintained. Contemporary decor and immaculate throughout. Kitchen upgrades include: stainless steel oven-range, refrigerator, and microwave, on-trend white cabinets, and solid surface counters. Gleaming hardwood maple floors in expansive living room with bay windows, dining room, and the two large upstairs bedrooms. Four-season sunroom with gas fireplace and plenty of natural light will be your delight! Partially finished full basement offers an office/flex room (possible 3rd bedroom), 2nd full bathroom, laundry room with washer and dryer. Detached 2.5 car garage (with upright freezer) offers plenty of extra storage. The 70-ft driveway offers plenty of extra parking. Enlarged city lot (8,930 sf) makes this yard your own private hideaway. Includes 1-year old furnace and basement waterproofing good for 60 years. Close to everything that makes downtown Libertyville great! Parks, playgrounds, local shops, entertainment, award-winning Libertyville schools (just blocks from Copeland Manor Elementary and Highland Middle). Easy access to major commuterways, Metra, and area attractions. Grab it quickly. This one's coming in hot!
Property Specifics
| Single Family | |
| — | |
| Georgian | |
| 1947 | |
| Partial | |
| ENLARGED GEORGIAN | |
| No | |
| 0.2 |
| Lake | |
| Copeland Manor | |
| 0 / Not Applicable | |
| None | |
| Lake Michigan | |
| Sewer-Storm | |
| 11082958 | |
| 11221050100000 |
Nearby Schools
| NAME: | DISTRICT: | DISTANCE: | |
|---|---|---|---|
|
Grade School
Copeland Manor Elementary School |
70 | — | |
|
Middle School
Highland Middle School |
70 | Not in DB | |
|
High School
Libertyville High School |
128 | Not in DB | |
Property History
| DATE: | EVENT: | PRICE: | SOURCE: |
|---|---|---|---|
| 9 Jul, 2021 | Sold | $290,000 | MRED MLS |
| 24 May, 2021 | Under contract | $290,000 | MRED MLS |
| 18 May, 2021 | Listed for sale | $290,000 | MRED MLS |
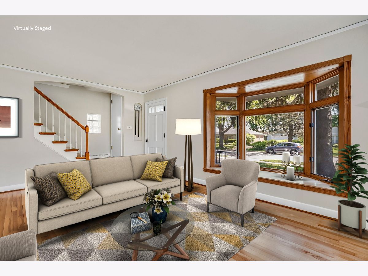
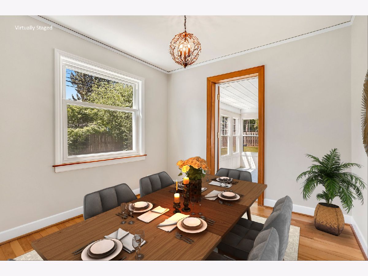
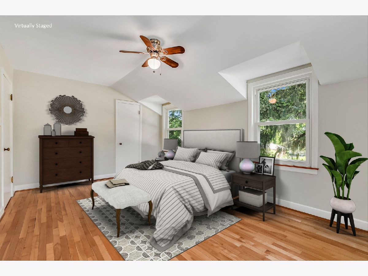
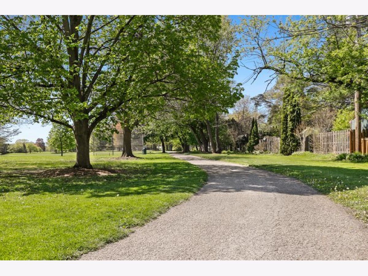
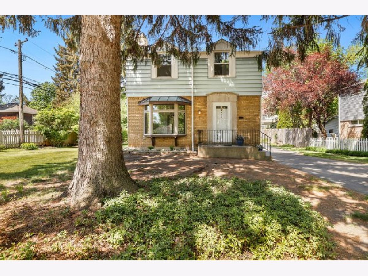
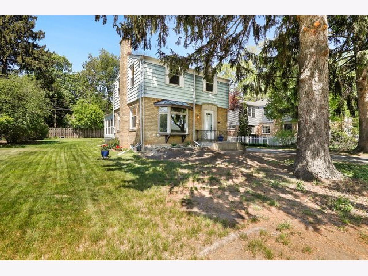
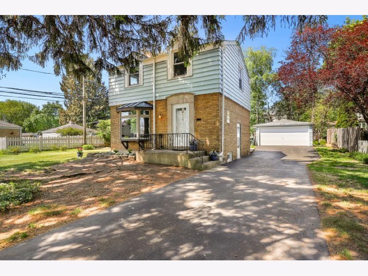
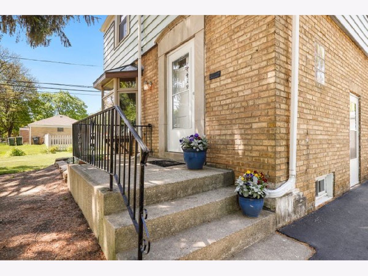
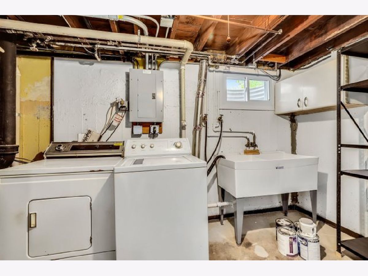
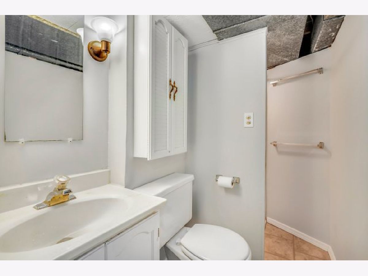
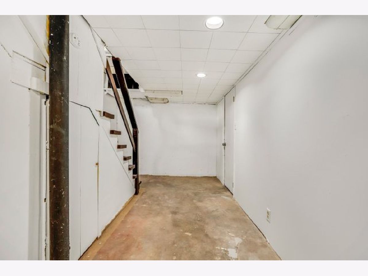
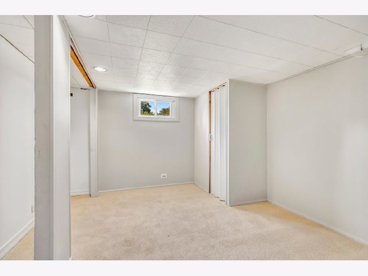
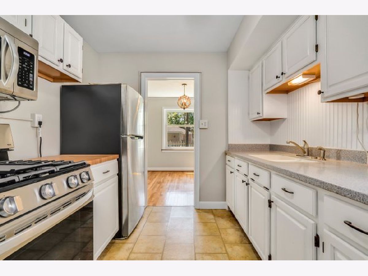
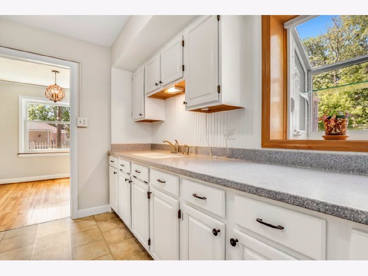
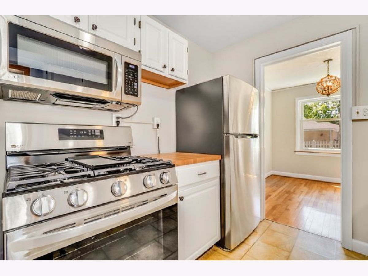
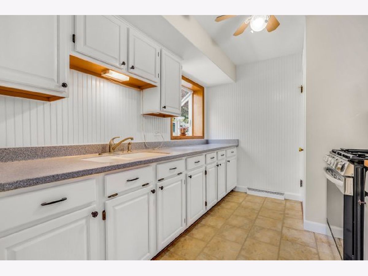
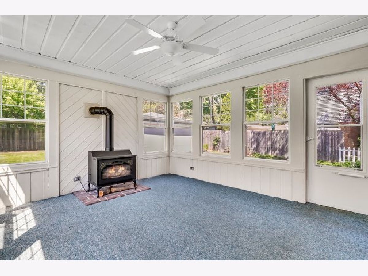
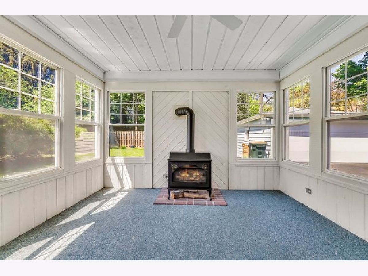
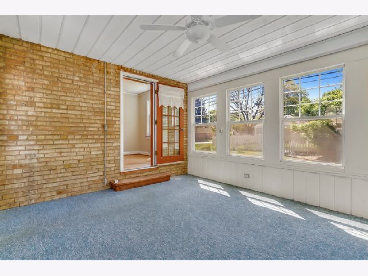
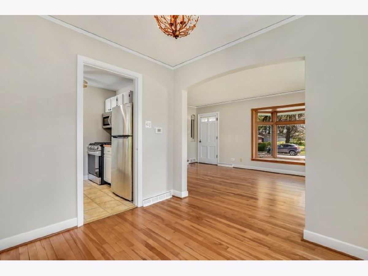
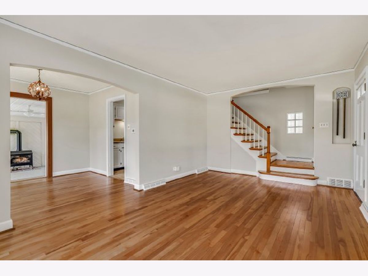
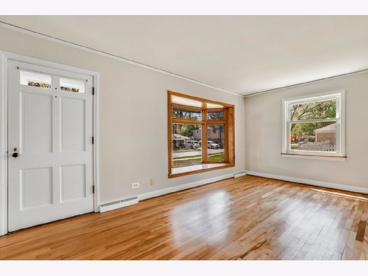
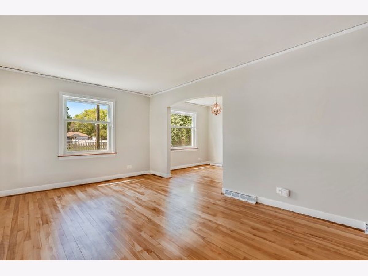
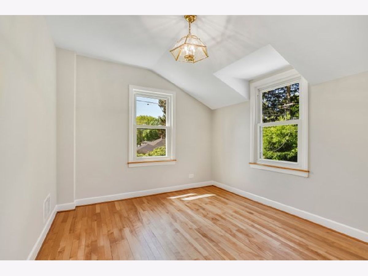
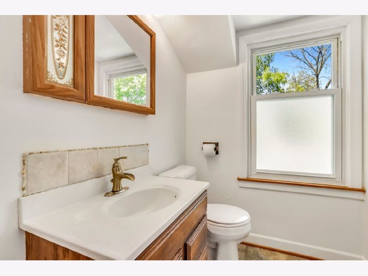
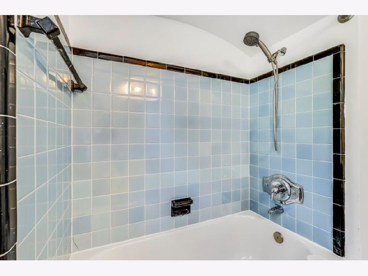
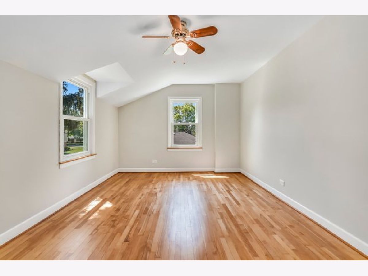
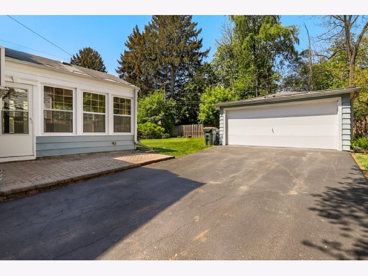
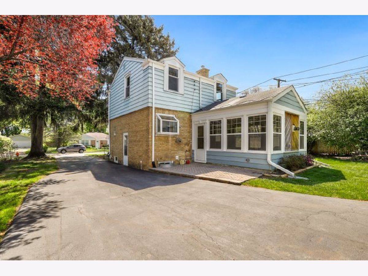
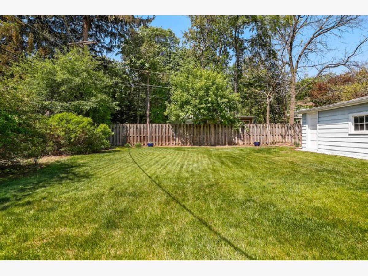
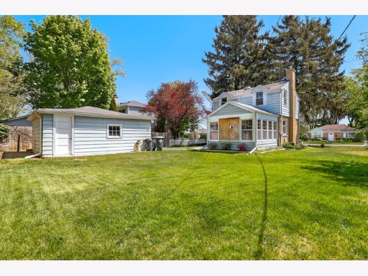
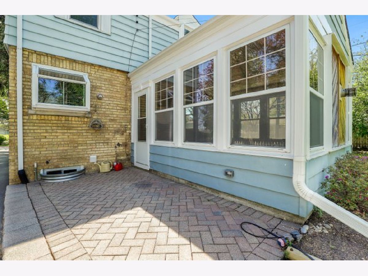
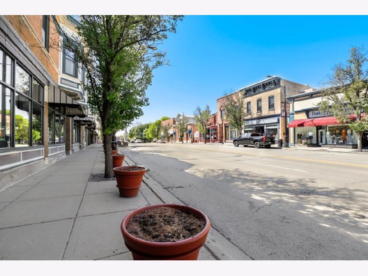
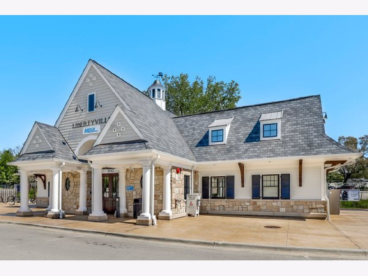
Room Specifics
Total Bedrooms: 2
Bedrooms Above Ground: 2
Bedrooms Below Ground: 0
Dimensions: —
Floor Type: Hardwood
Full Bathrooms: 2
Bathroom Amenities: —
Bathroom in Basement: 1
Rooms: Heated Sun Room,Office
Basement Description: Partially Finished
Other Specifics
| 2 | |
| — | |
| Asphalt | |
| Patio | |
| — | |
| 75X121X73X121 | |
| Unfinished | |
| Full | |
| Hardwood Floors, Walk-In Closet(s) | |
| Range, Microwave, Refrigerator, Washer, Dryer | |
| Not in DB | |
| Park, Pool, Tennis Court(s), Curbs, Sidewalks, Street Lights, Street Paved | |
| — | |
| — | |
| — |
Tax History
| Year | Property Taxes |
|---|---|
| 2021 | $6,510 |
Contact Agent
Nearby Similar Homes
Nearby Sold Comparables
Contact Agent
Listing Provided By
Redfin Corporation








