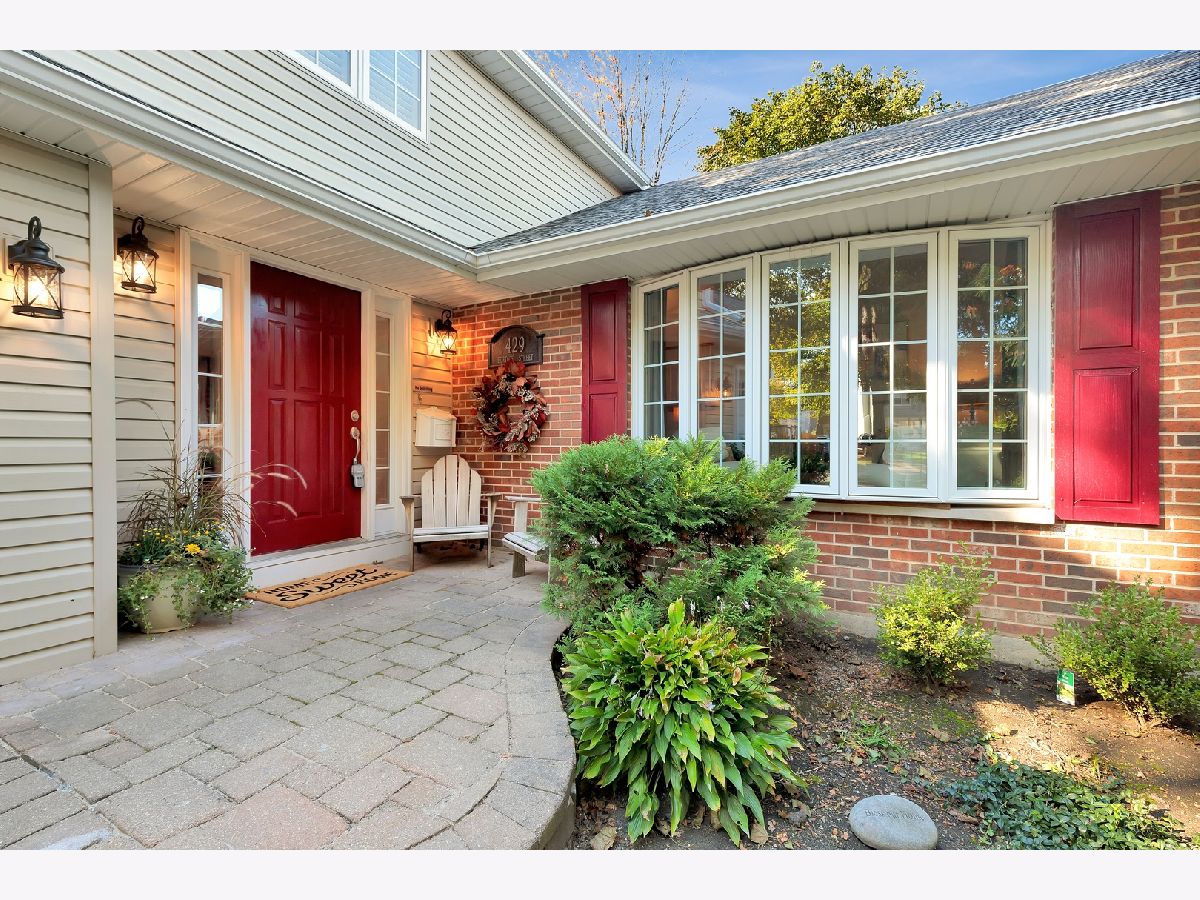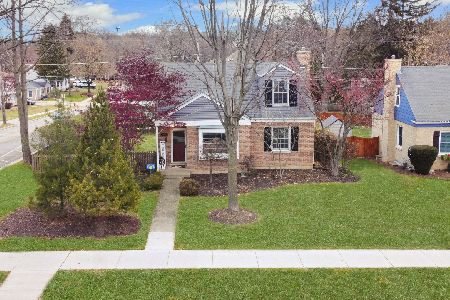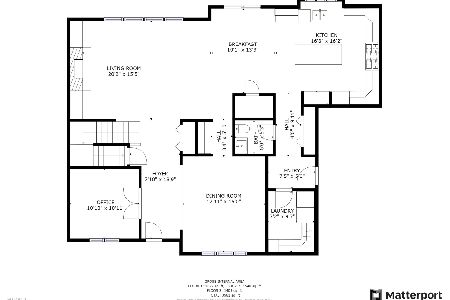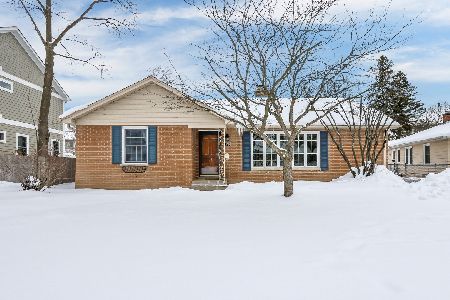429 Burdick Street, Libertyville, Illinois 60048
$435,000
|
Sold
|
|
| Status: | Closed |
| Sqft: | 2,300 |
| Cost/Sqft: | $195 |
| Beds: | 4 |
| Baths: | 3 |
| Year Built: | 1973 |
| Property Taxes: | $10,334 |
| Days On Market: | 1966 |
| Lot Size: | 0,18 |
Description
Fabulous location...where everyone wants to be. Within three blocks to all three schools! You will be surprised how well this lovely home lives! Oak floors on main level. Three full baths! Four bedrooms including a very private, huge Master Suite with space for a built in office, large walk-in closet with custom organizers, lovely full bath with gorgeous shower. 2 fireplaces, awesome Family Room with huge built in desk space for the kiddos to virtually school from. Open floorplan for todays family living. Wonderful laundry room with built-in laundry storage. Concrete crawl and pull down attic stairs for fabulous storage potential. Rear yard is fenced and beautifully landscaped with mature trees is private and secluded. Don't miss the secluded side garden! Host some wonderful memories in this great neighborhood home. New carpet, new garage door, newly painted interior, newer plantation shutters.
Property Specifics
| Single Family | |
| — | |
| Tri-Level | |
| 1973 | |
| None | |
| — | |
| No | |
| 0.18 |
| Lake | |
| — | |
| — / Not Applicable | |
| None | |
| Lake Michigan | |
| Public Sewer | |
| 10895915 | |
| 11211110240000 |
Nearby Schools
| NAME: | DISTRICT: | DISTANCE: | |
|---|---|---|---|
|
Grade School
Rockland Elementary School |
70 | — | |
|
Middle School
Highland Middle School |
70 | Not in DB | |
|
High School
Libertyville High School |
128 | Not in DB | |
Property History
| DATE: | EVENT: | PRICE: | SOURCE: |
|---|---|---|---|
| 11 Nov, 2020 | Sold | $435,000 | MRED MLS |
| 26 Oct, 2020 | Under contract | $449,000 | MRED MLS |
| — | Last price change | $469,500 | MRED MLS |
| 8 Oct, 2020 | Listed for sale | $469,500 | MRED MLS |

Room Specifics
Total Bedrooms: 4
Bedrooms Above Ground: 4
Bedrooms Below Ground: 0
Dimensions: —
Floor Type: Carpet
Dimensions: —
Floor Type: Carpet
Dimensions: —
Floor Type: Carpet
Full Bathrooms: 3
Bathroom Amenities: Separate Shower,Double Sink,Soaking Tub
Bathroom in Basement: 0
Rooms: No additional rooms
Basement Description: Crawl
Other Specifics
| 2 | |
| Concrete Perimeter | |
| Asphalt | |
| Brick Paver Patio | |
| Fenced Yard,Landscaped,Wooded,Mature Trees,Garden,Sidewalks,Streetlights | |
| 60X130 | |
| Pull Down Stair | |
| Full | |
| Vaulted/Cathedral Ceilings, Skylight(s), Hardwood Floors, Built-in Features, Walk-In Closet(s), Open Floorplan, Drapes/Blinds | |
| Range, Dishwasher, Refrigerator, Washer, Dryer, Range Hood, Gas Oven, Range Hood | |
| Not in DB | |
| Park, Tennis Court(s), Curbs, Sidewalks, Street Lights, Street Paved | |
| — | |
| — | |
| Attached Fireplace Doors/Screen, Gas Log, Gas Starter |
Tax History
| Year | Property Taxes |
|---|---|
| 2020 | $10,334 |
Contact Agent
Nearby Similar Homes
Nearby Sold Comparables
Contact Agent
Listing Provided By
Berkshire Hathaway HomeServices Chicago












