433 Cambridge Way, Bolingbrook, Illinois 60440
$310,000
|
Sold
|
|
| Status: | Closed |
| Sqft: | 1,822 |
| Cost/Sqft: | $165 |
| Beds: | 3 |
| Baths: | 3 |
| Year Built: | 1989 |
| Property Taxes: | $7,463 |
| Days On Market: | 1980 |
| Lot Size: | 0,36 |
Description
This truly is your dream come true! Charming custom home nestled in woodland setting surrounded by nature at its best! Gorgeous 3 bedroom 2.5 bath features hardwood floors in living room and dining room with vaulted ceilings! Awesome eat in kitchen with beautiful oak cabinets and black & stainless steel appliances. Removable island can stay with the home. The family room has a built in desk area for your home office or student, plus the basement has another built in desk. Master suite has a full bath, walk-in closet and dressing area. The secondary bedrooms can accommodate bedroom furniture plus a desk for home office. The screened in porch off the winding deck seals the deal! Professional landscaping on this oversized lot makes this home paradise!
Property Specifics
| Single Family | |
| — | |
| — | |
| 1989 | |
| Partial | |
| — | |
| No | |
| 0.36 |
| Will | |
| Deerpath Woods | |
| — / Not Applicable | |
| None | |
| Lake Michigan | |
| Public Sewer | |
| 10835277 | |
| 2020220901000000 |
Nearby Schools
| NAME: | DISTRICT: | DISTANCE: | |
|---|---|---|---|
|
Grade School
Hubert H Humphrey Middle School |
365U | — | |
|
Middle School
Wood View Elementary School |
365U | Not in DB | |
|
High School
Bolingbrook High School |
365U | Not in DB | |
Property History
| DATE: | EVENT: | PRICE: | SOURCE: |
|---|---|---|---|
| 29 Sep, 2020 | Sold | $310,000 | MRED MLS |
| 28 Aug, 2020 | Under contract | $300,000 | MRED MLS |
| 26 Aug, 2020 | Listed for sale | $300,000 | MRED MLS |
| 26 Aug, 2022 | Sold | $360,000 | MRED MLS |
| 18 Jul, 2022 | Under contract | $347,000 | MRED MLS |
| 14 Jul, 2022 | Listed for sale | $347,000 | MRED MLS |

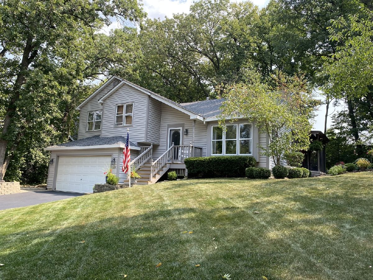
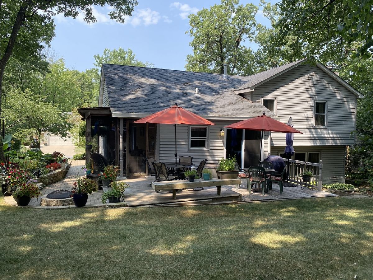
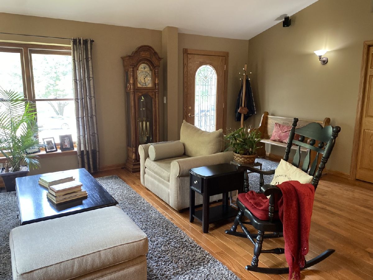
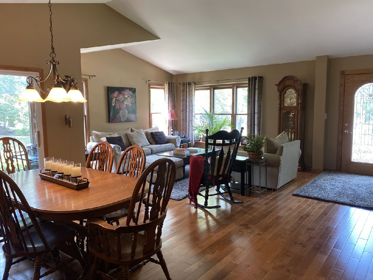
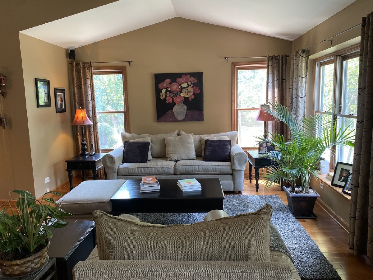
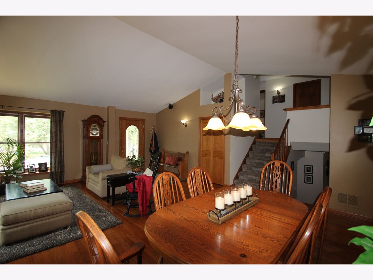
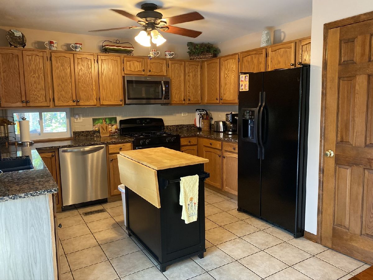
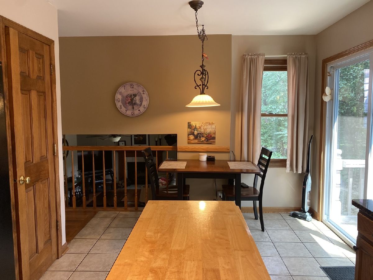
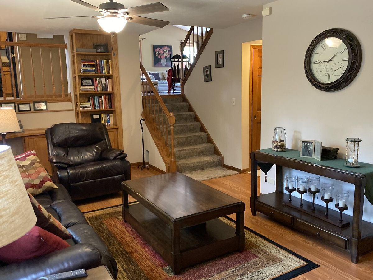
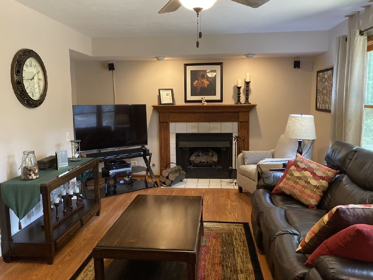
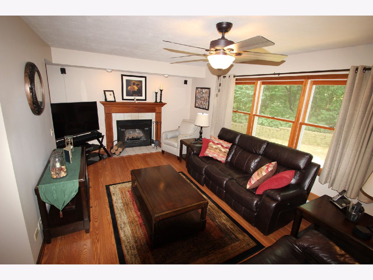
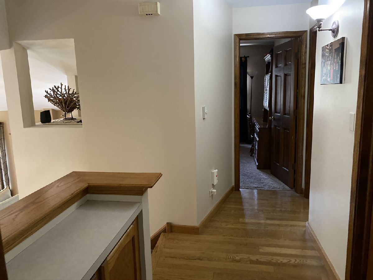
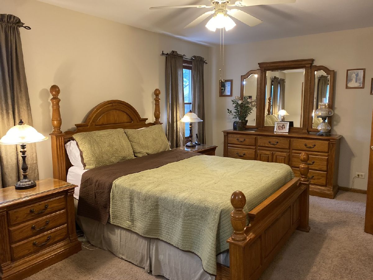
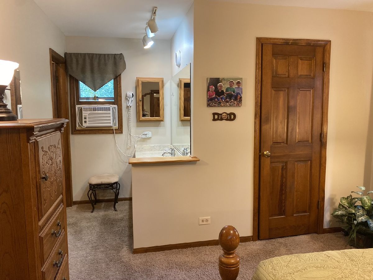
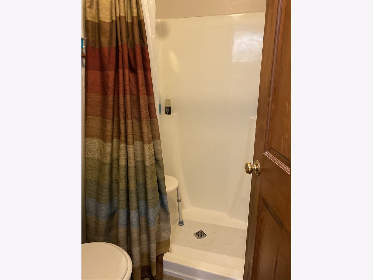
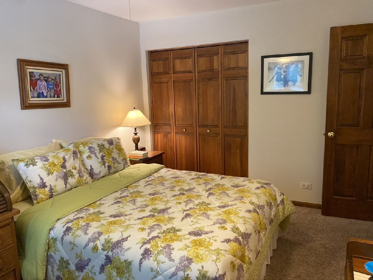
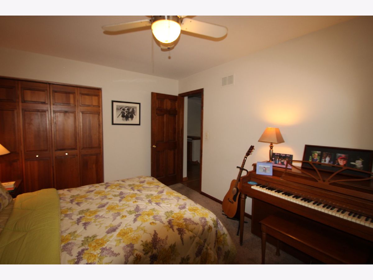
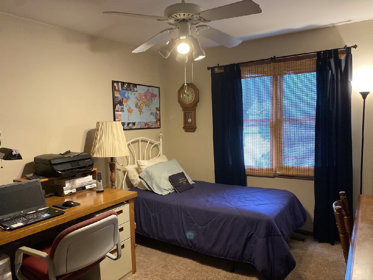
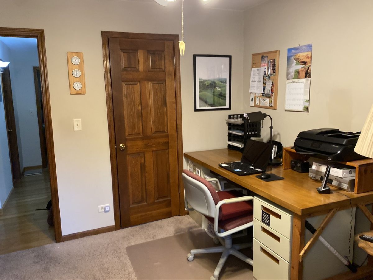
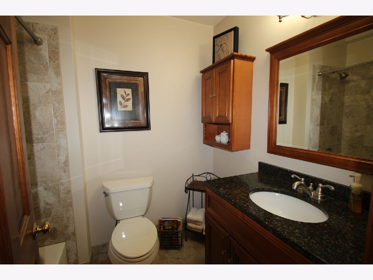
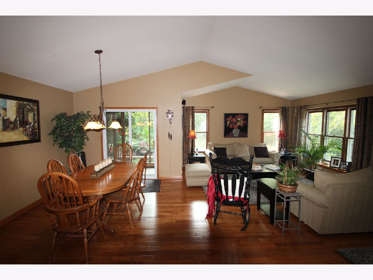
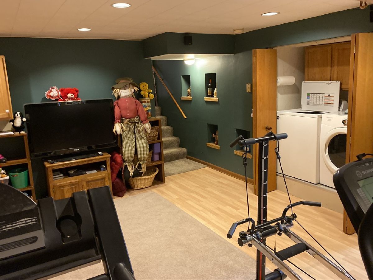
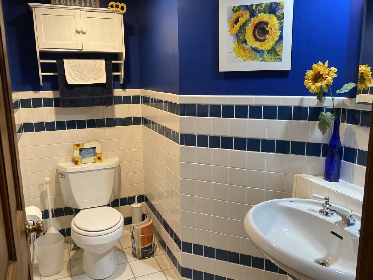
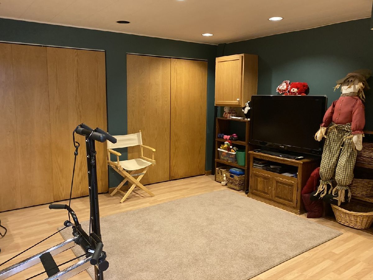
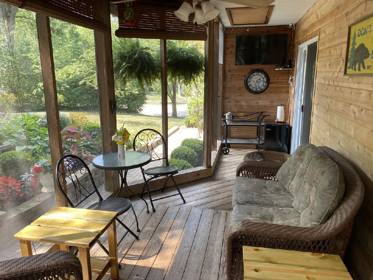
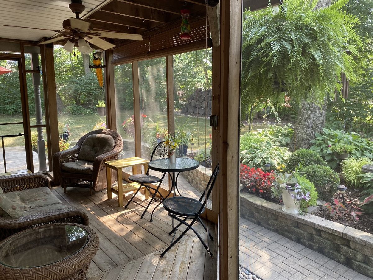
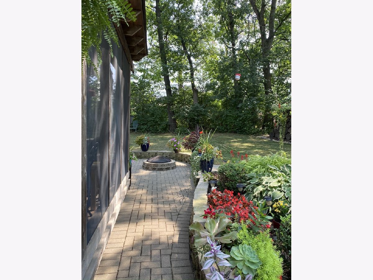
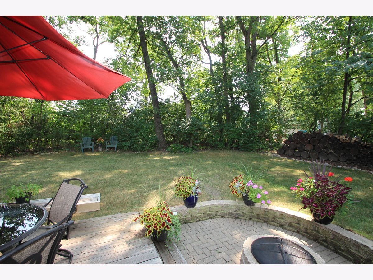
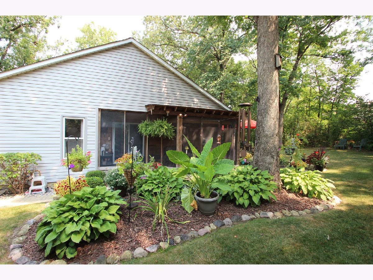
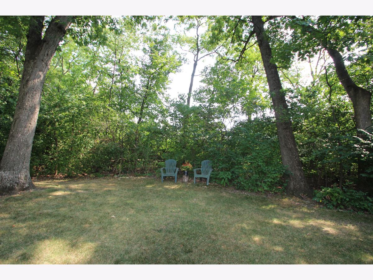
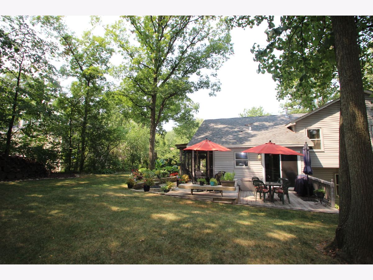
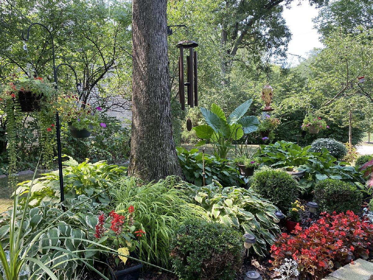
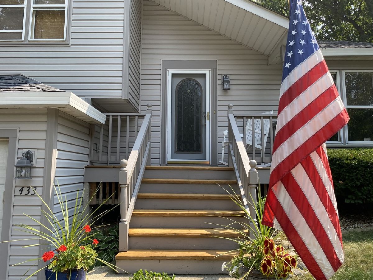
Room Specifics
Total Bedrooms: 3
Bedrooms Above Ground: 3
Bedrooms Below Ground: 0
Dimensions: —
Floor Type: Carpet
Dimensions: —
Floor Type: —
Full Bathrooms: 3
Bathroom Amenities: Separate Shower
Bathroom in Basement: 0
Rooms: Recreation Room,Screened Porch,Utility Room-Lower Level
Basement Description: Partially Finished,Crawl
Other Specifics
| 2 | |
| Concrete Perimeter | |
| Asphalt | |
| Deck, Porch Screened, Fire Pit | |
| Wooded,Mature Trees | |
| 95X164X98X149 | |
| Unfinished | |
| Full | |
| Vaulted/Cathedral Ceilings, Hardwood Floors, Walk-In Closet(s) | |
| Range, Microwave, Dishwasher, Refrigerator, Washer, Dryer, Disposal | |
| Not in DB | |
| Park, Curbs, Sidewalks, Street Lights, Street Paved | |
| — | |
| — | |
| Gas Log |
Tax History
| Year | Property Taxes |
|---|---|
| 2020 | $7,463 |
| 2022 | $9,436 |
Contact Agent
Nearby Similar Homes
Nearby Sold Comparables
Contact Agent
Listing Provided By
RE/MAX Action










