429 Lance Drive, Des Plaines, Illinois 60016
$415,000
|
Sold
|
|
| Status: | Closed |
| Sqft: | 1,846 |
| Cost/Sqft: | $217 |
| Beds: | 4 |
| Baths: | 3 |
| Year Built: | 1961 |
| Property Taxes: | $5,842 |
| Days On Market: | 1709 |
| Lot Size: | 0,00 |
Description
This 4 bedroom, 3 bath home has been a work in progress for the past eight years and now some lucky home buyer will reap the benefits of all the planning and diligent work. The kitchen, with a stunning island, has been thoughtfully designed. Beautiful custom cherry cabinets, high end stainless appliances, a Dacor built in oven, Dacor gas cooktop, Bosch dishwasher, and an upscale Kohler faucet. The main floor is all hardwood with the exception of the kitchen and family room which have been finished with attractively patterned porcelain tile. All the bathrooms have upgraded vanities and and high end plumbing fixtures.The Masterbath even has a heated floor in the shower. The basement has been finished in like style. The large recreation room, study/office and bath all have ceramic tile flooring. The basement also has a storage area/workroom and a large laundry area. The owners had inside drain tiles installed, as well as an egress window. The newly landscaped yard provides the perfect setting for a relaxing oasis as well as an opportunity to graciously entertain. Privacy is provided by the new cedar fence. Amenities also include a whole house generator, battery back up sump pump, all new exterior doors and garage door, hard wired fire alarm system, security system, and a brick sidewalk leading to the front door. Don't miss this fabulous home!
Property Specifics
| Single Family | |
| — | |
| Ranch | |
| 1961 | |
| Full | |
| — | |
| No | |
| — |
| Cook | |
| High Ridge Knolls | |
| — / Not Applicable | |
| None | |
| Public | |
| Public Sewer | |
| 11084012 | |
| 08133050170000 |
Nearby Schools
| NAME: | DISTRICT: | DISTANCE: | |
|---|---|---|---|
|
Grade School
Brentwood Elementary School |
59 | — | |
|
Middle School
Friendship Junior High School |
59 | Not in DB | |
|
High School
Elk Grove High School |
214 | Not in DB | |
Property History
| DATE: | EVENT: | PRICE: | SOURCE: |
|---|---|---|---|
| 28 Jun, 2021 | Sold | $415,000 | MRED MLS |
| 17 May, 2021 | Under contract | $399,900 | MRED MLS |
| 13 May, 2021 | Listed for sale | $399,900 | MRED MLS |
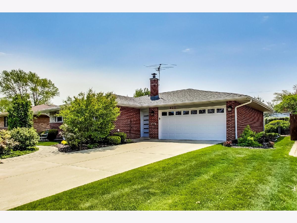
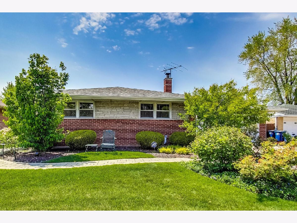
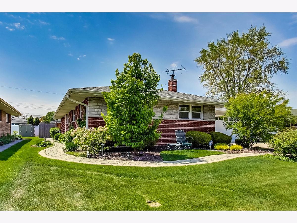
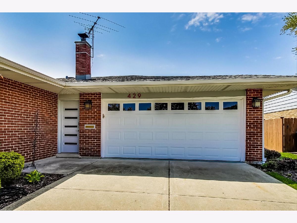
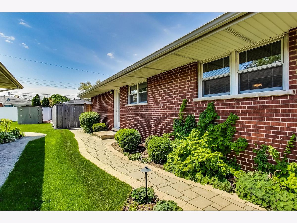
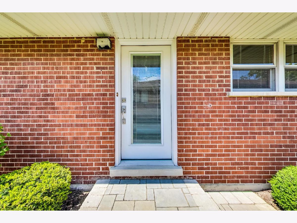
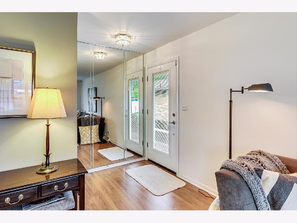
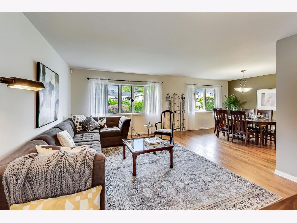
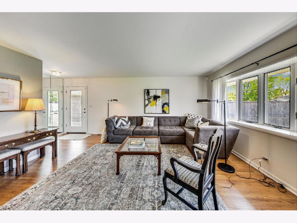
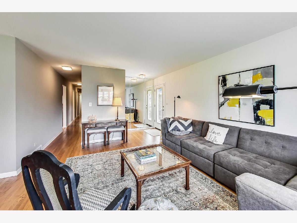
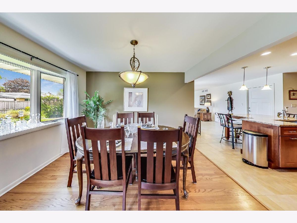
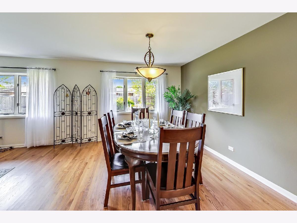
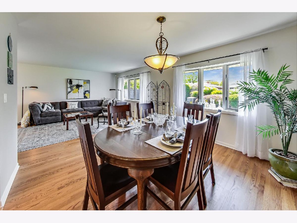
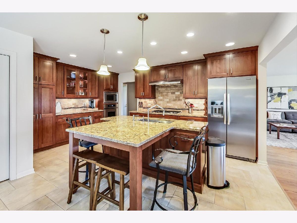
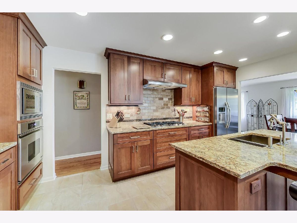
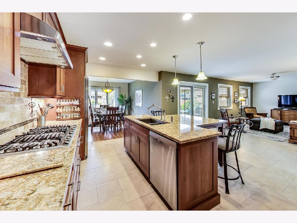
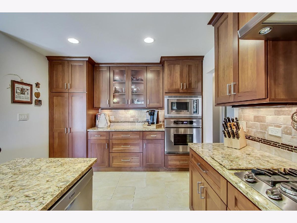
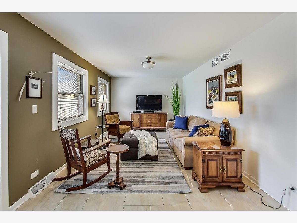
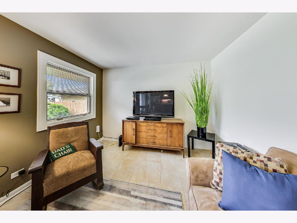
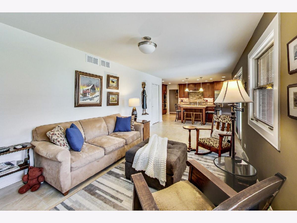
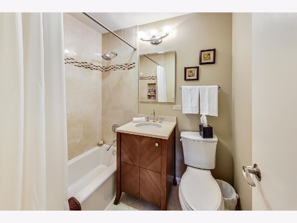
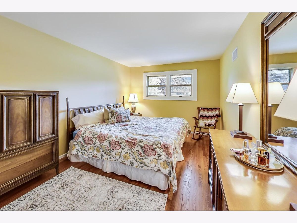
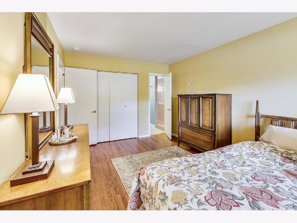
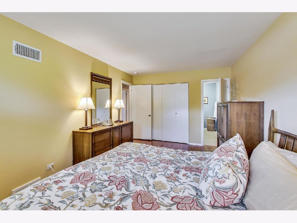
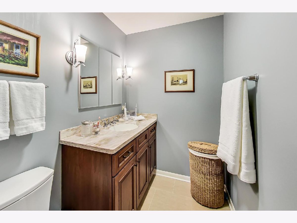
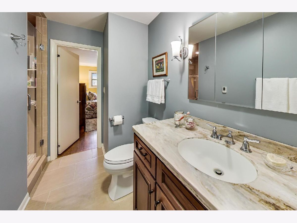
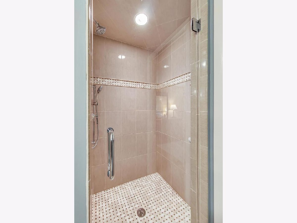
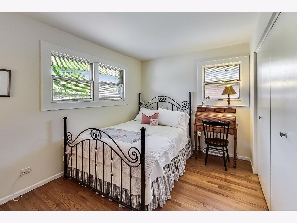
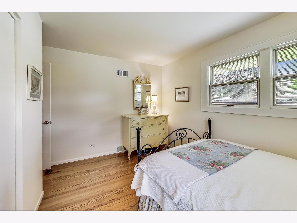
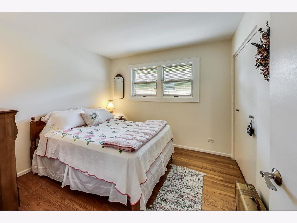
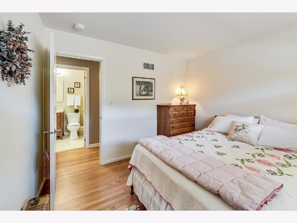
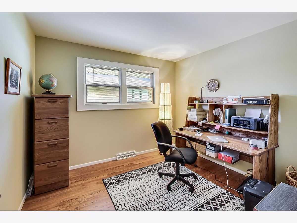
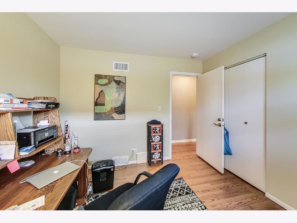
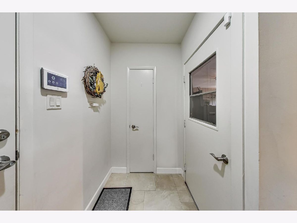
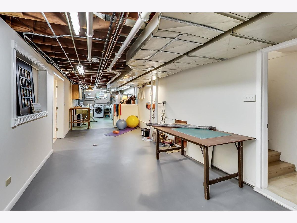
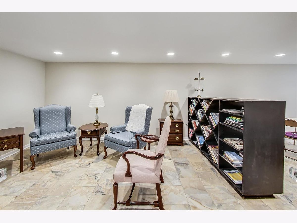
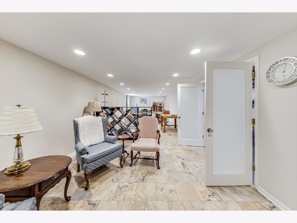
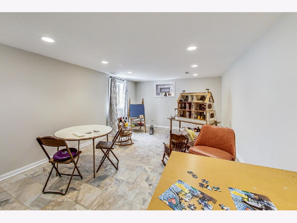
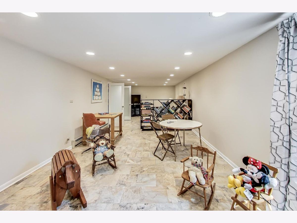
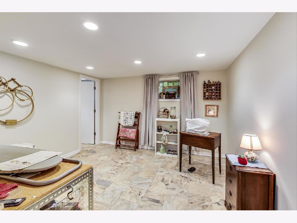
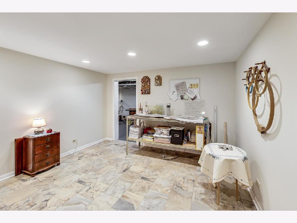
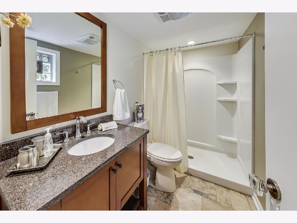
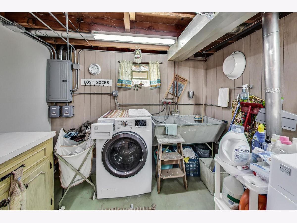
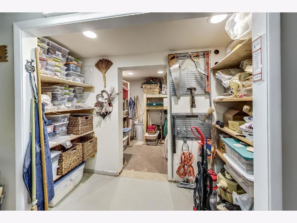
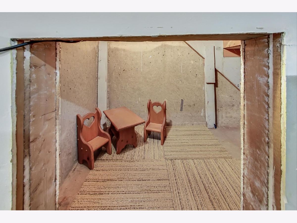
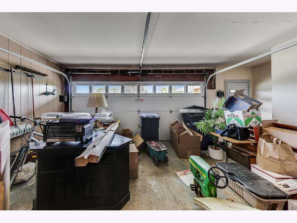
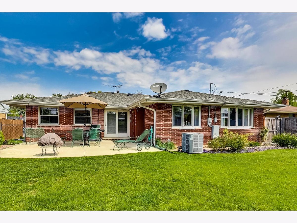
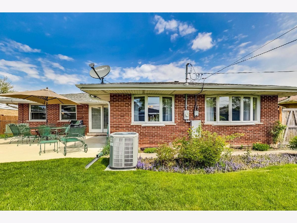
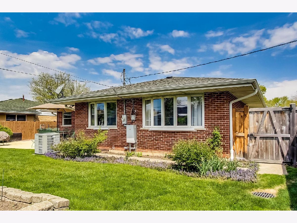
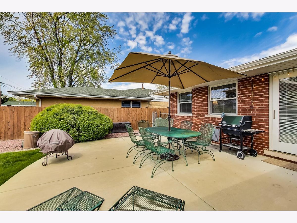
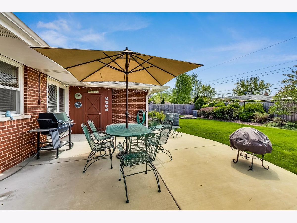
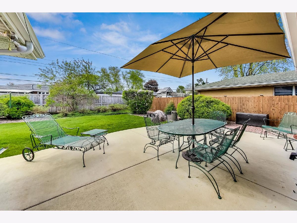
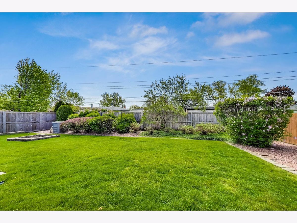
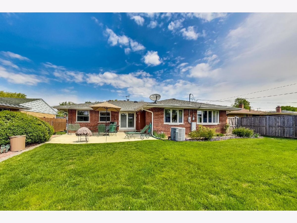
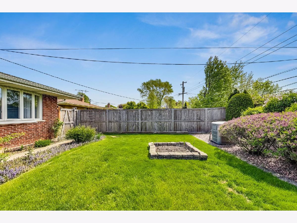
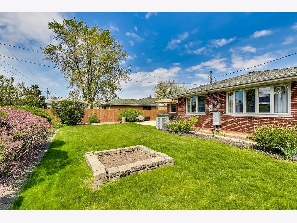
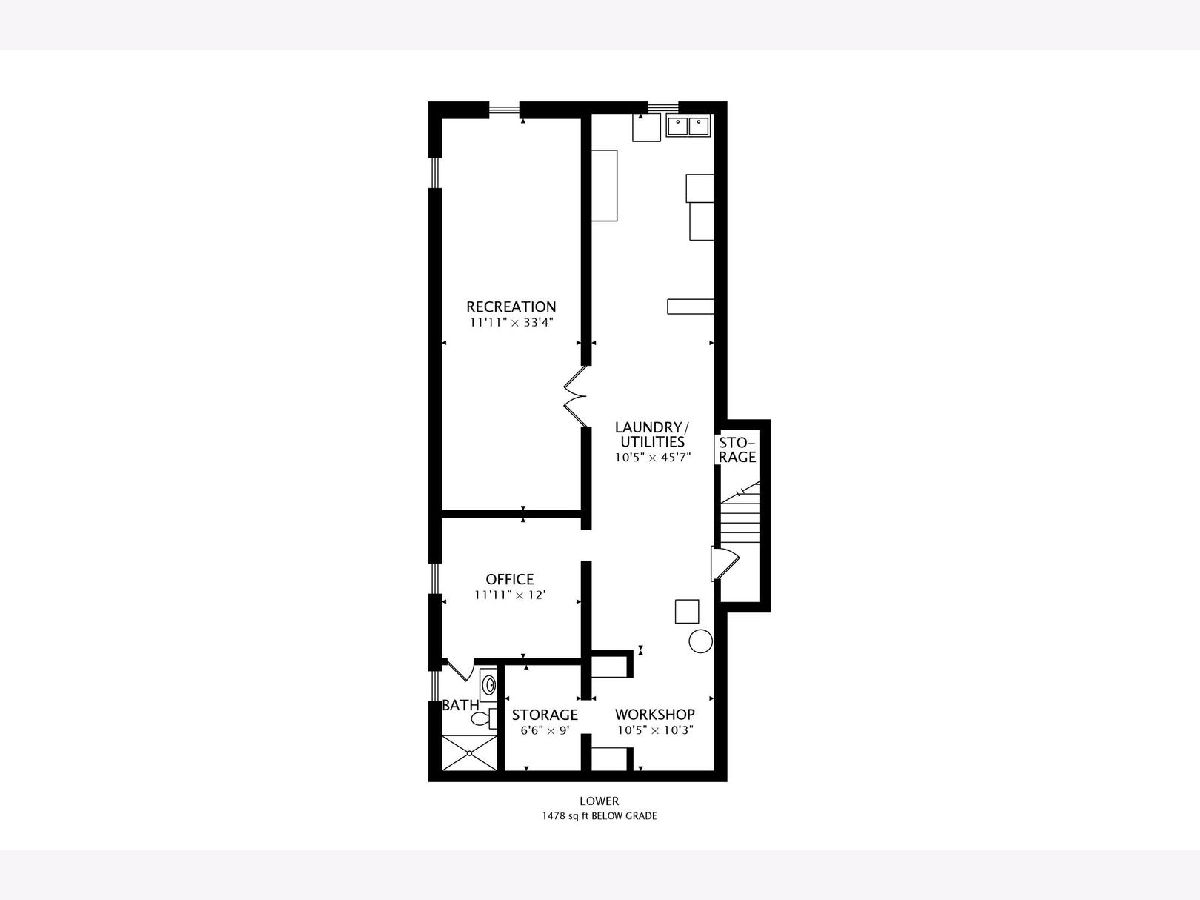
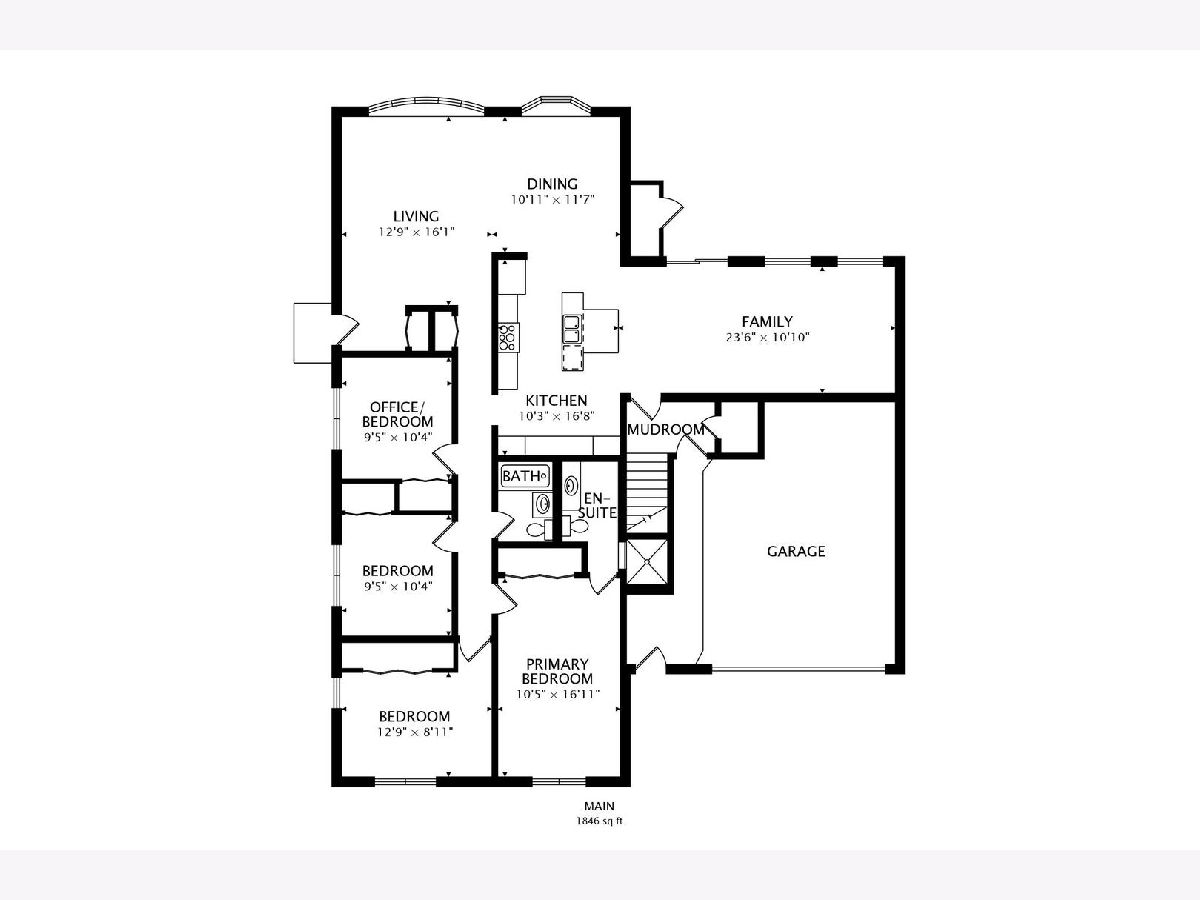
Room Specifics
Total Bedrooms: 4
Bedrooms Above Ground: 4
Bedrooms Below Ground: 0
Dimensions: —
Floor Type: Hardwood
Dimensions: —
Floor Type: Hardwood
Dimensions: —
Floor Type: Hardwood
Full Bathrooms: 3
Bathroom Amenities: —
Bathroom in Basement: 1
Rooms: Office,Recreation Room,Storage
Basement Description: Finished
Other Specifics
| 2 | |
| — | |
| — | |
| — | |
| — | |
| 63.2X125.7X63.4X125.8 | |
| — | |
| Full | |
| — | |
| Microwave, Dishwasher, Refrigerator, Disposal, Stainless Steel Appliance(s), Cooktop, Built-In Oven, Range Hood, Gas Cooktop | |
| Not in DB | |
| Curbs, Sidewalks, Street Lights, Street Paved | |
| — | |
| — | |
| — |
Tax History
| Year | Property Taxes |
|---|---|
| 2021 | $5,842 |
Contact Agent
Nearby Similar Homes
Nearby Sold Comparables
Contact Agent
Listing Provided By
@properties









