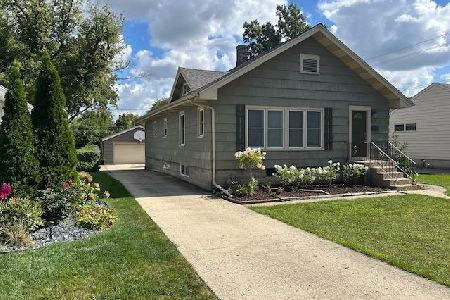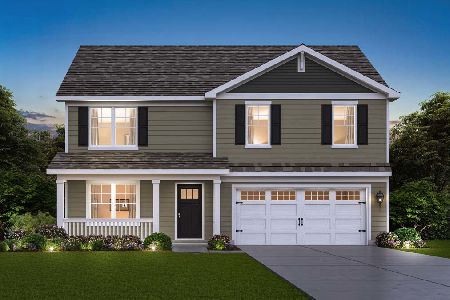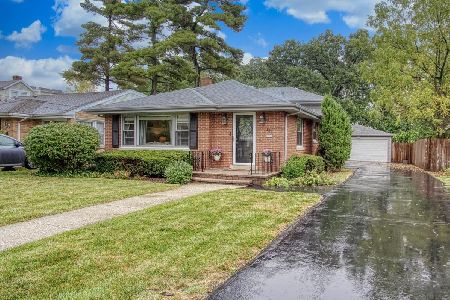429 Riverside Drive, Villa Park, Illinois 60181
$539,900
|
Sold
|
|
| Status: | Closed |
| Sqft: | 2,838 |
| Cost/Sqft: | $190 |
| Beds: | 4 |
| Baths: | 3 |
| Year Built: | 2004 |
| Property Taxes: | $10,960 |
| Days On Market: | 950 |
| Lot Size: | 0,19 |
Description
Craftsmanship is the hallmark of this beautiful Colonial home. Spacious island kitchen with oak cabinets, Corian countertops, breakfast room with terrace door to fenced yard and patio. Living Room has French doors that open to family room with fireplace, tray ceilings in LR, FR & MBR. Master bathroom with separate whirlpool tub & shower with Corian bench, dual sinks & skylight. 9' ceilings. Solid core 6 panel doors with nickel hardware. 4 good size bedrooms, 3 of them have walk in closets with closet organizers. Spare bedroom has a built in couch/bed with cabinets. Huge basement w/roughed in plumbing. Security sys. Professionally Landscaped yard with raised garden beds! Two car attached garage with 50 amp outlet for car charger. Must see!
Property Specifics
| Single Family | |
| — | |
| — | |
| 2004 | |
| — | |
| — | |
| No | |
| 0.19 |
| Du Page | |
| — | |
| 0 / Not Applicable | |
| — | |
| — | |
| — | |
| 11806932 | |
| 0610403007 |
Nearby Schools
| NAME: | DISTRICT: | DISTANCE: | |
|---|---|---|---|
|
Grade School
Ardmore Elementary School |
45 | — | |
|
Middle School
Jackson Middle School |
45 | Not in DB | |
|
High School
Willowbrook High School |
88 | Not in DB | |
Property History
| DATE: | EVENT: | PRICE: | SOURCE: |
|---|---|---|---|
| 21 Jul, 2009 | Sold | $439,000 | MRED MLS |
| 3 Jun, 2009 | Under contract | $449,000 | MRED MLS |
| — | Last price change | $469,000 | MRED MLS |
| 7 May, 2009 | Listed for sale | $469,000 | MRED MLS |
| 17 Jul, 2023 | Sold | $539,900 | MRED MLS |
| 15 Jun, 2023 | Under contract | $539,900 | MRED MLS |
| 13 Jun, 2023 | Listed for sale | $539,900 | MRED MLS |
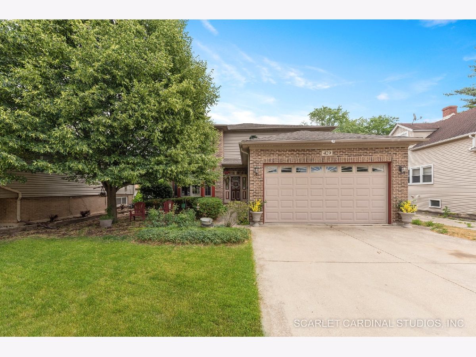
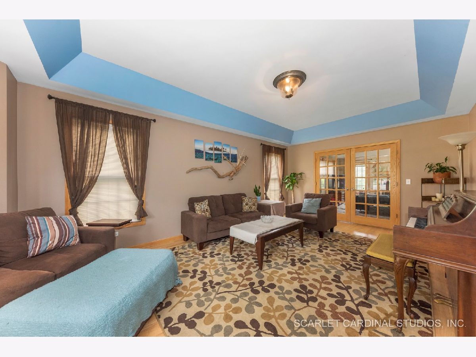
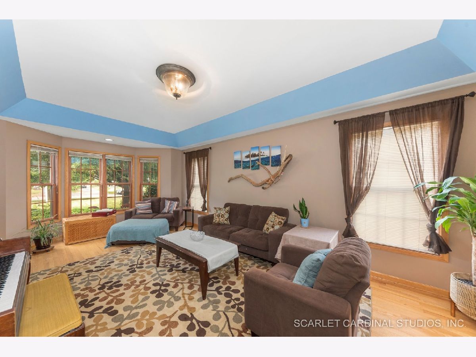
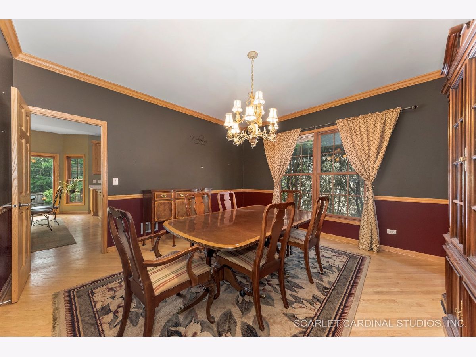
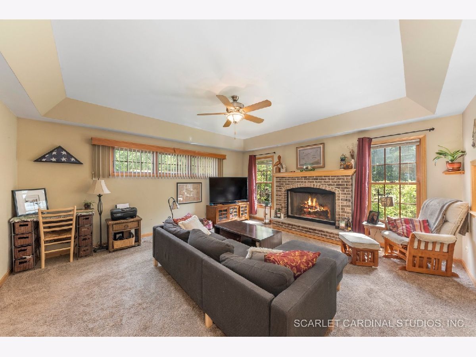
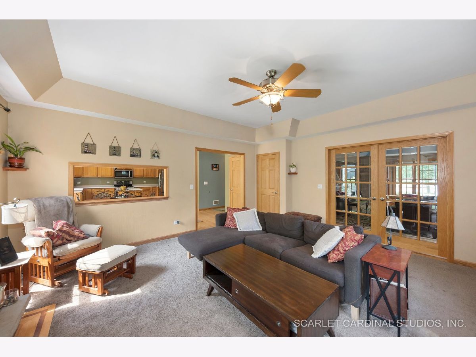
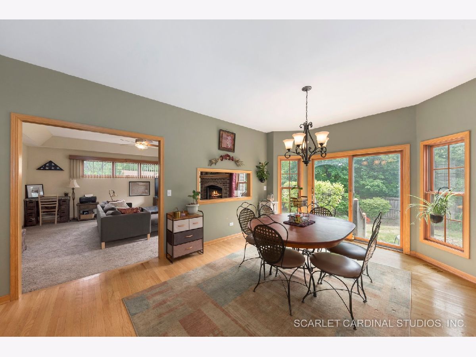
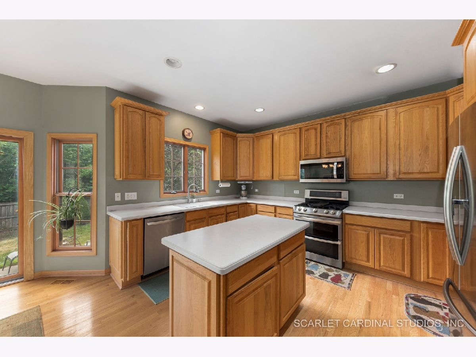
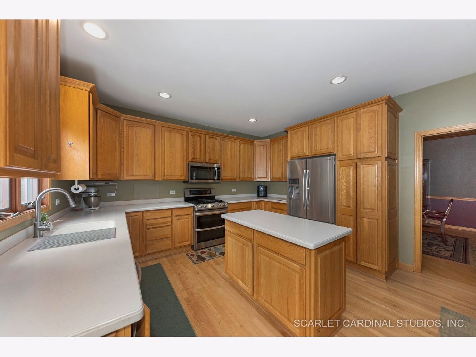
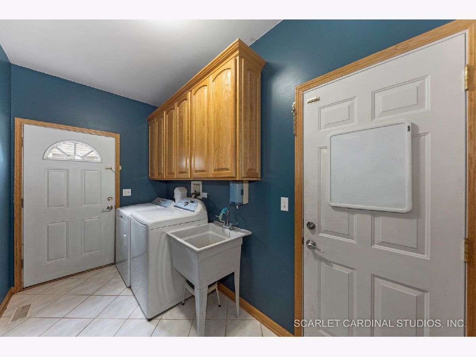
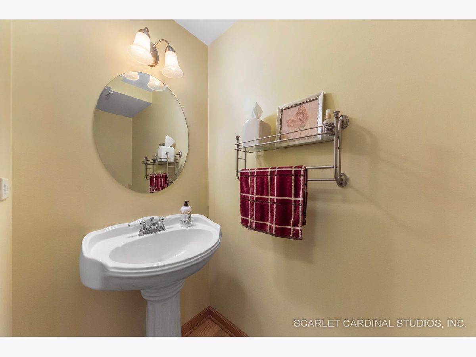
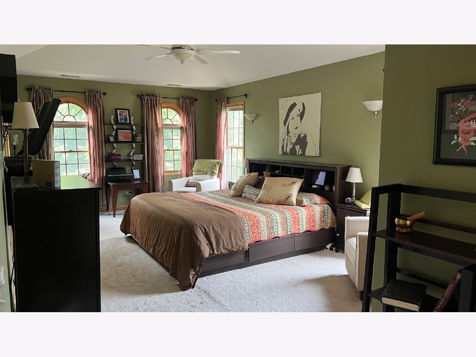
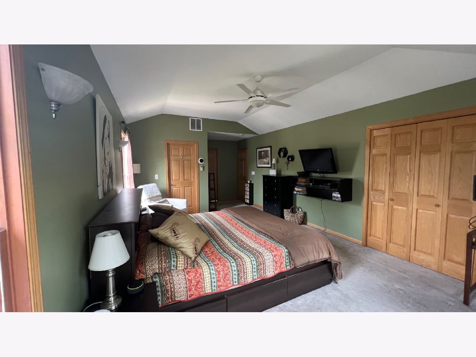
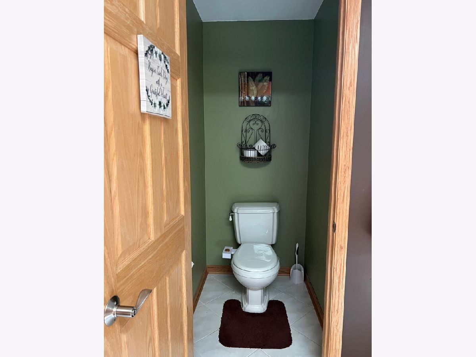
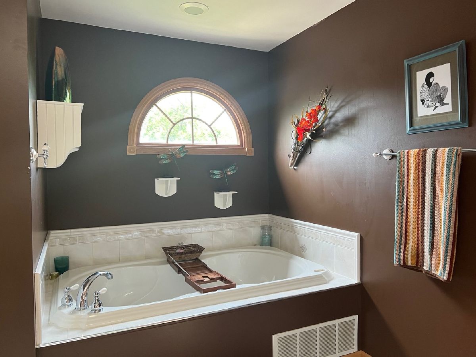
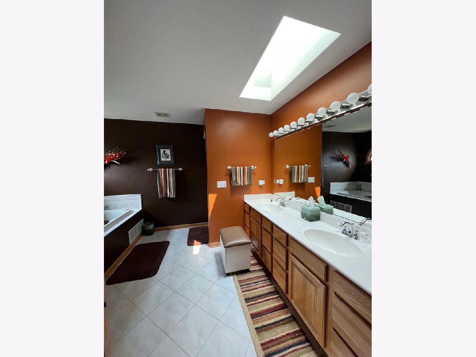
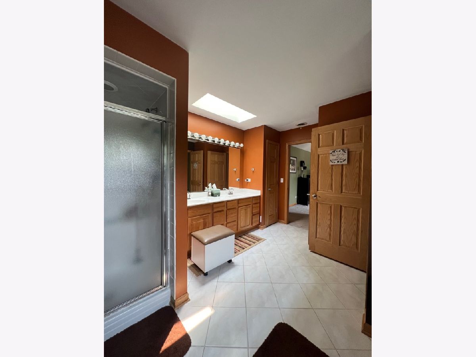
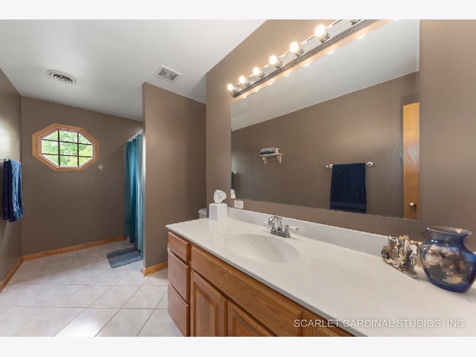
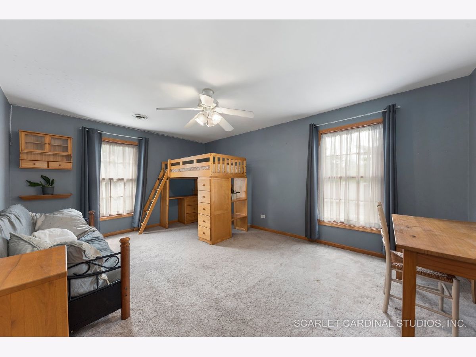
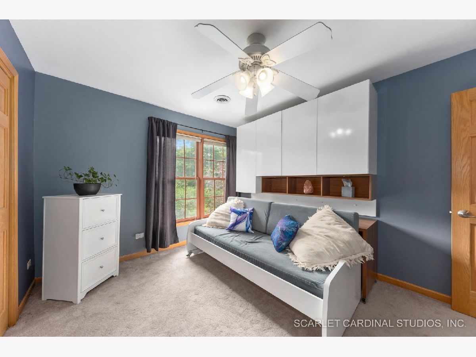
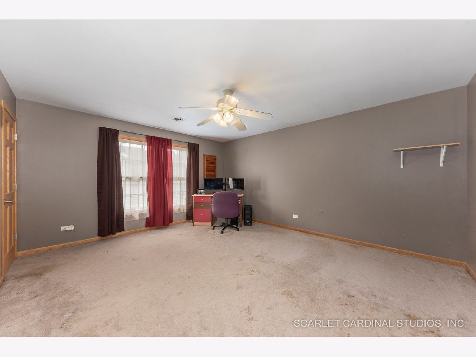
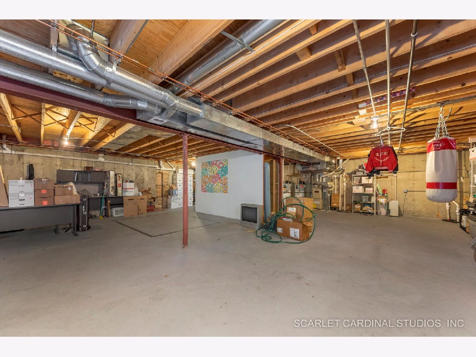
Room Specifics
Total Bedrooms: 4
Bedrooms Above Ground: 4
Bedrooms Below Ground: 0
Dimensions: —
Floor Type: —
Dimensions: —
Floor Type: —
Dimensions: —
Floor Type: —
Full Bathrooms: 3
Bathroom Amenities: Whirlpool,Separate Shower,Double Sink
Bathroom in Basement: 0
Rooms: —
Basement Description: Unfinished
Other Specifics
| 2 | |
| — | |
| Concrete | |
| — | |
| — | |
| 50 X 150 | |
| Pull Down Stair | |
| — | |
| — | |
| — | |
| Not in DB | |
| — | |
| — | |
| — | |
| — |
Tax History
| Year | Property Taxes |
|---|---|
| 2009 | $8,857 |
| 2023 | $10,960 |
Contact Agent
Nearby Similar Homes
Nearby Sold Comparables
Contact Agent
Listing Provided By
J.W. Reedy Realty

