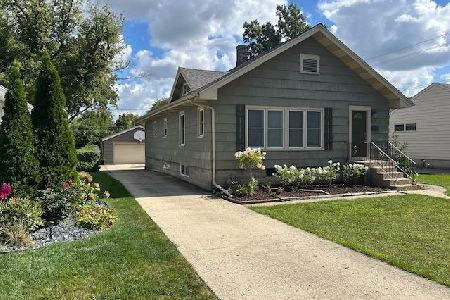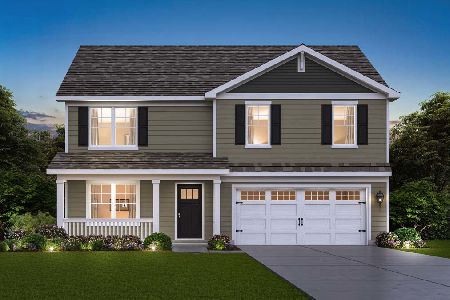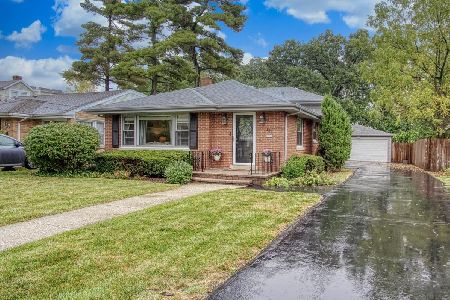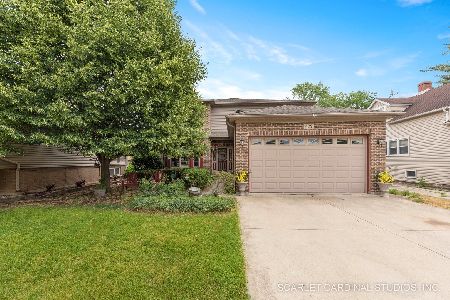441 Riverside Drive, Villa Park, Illinois 60181
$249,750
|
Sold
|
|
| Status: | Closed |
| Sqft: | 1,260 |
| Cost/Sqft: | $202 |
| Beds: | 3 |
| Baths: | 2 |
| Year Built: | 1956 |
| Property Taxes: | $5,352 |
| Days On Market: | 2742 |
| Lot Size: | 0,17 |
Description
Great News! That, well maintained, move-in ready home you've been searching for is waiting for you right inside the front doors of this immaculate and stunning 3 bedroom, 1.5 bath brick split-level in a wonderful Villa Park neighborhood. One of the unique standout features of this home is the rare 1st floor master bedroom! The pride in ownership shows as you walk through this home & notice the recently refinished & stunning hardwood floors (throughout the home), exquisite kitchen cabinetry, stainless steel appliances and an abundance of counter space. The living room is already wired for surround sound with built-in speakers! The recently updated roof, furnace & a/c will give you the peace of mind you are looking for in your new home. Conveniently located, just minutes away from the Oak Brook Mall, commuter train & expressways.
Property Specifics
| Single Family | |
| — | |
| Bi-Level | |
| 1956 | |
| Partial | |
| — | |
| No | |
| 0.17 |
| Du Page | |
| — | |
| 0 / Not Applicable | |
| None | |
| Lake Michigan | |
| Public Sewer | |
| 10022876 | |
| 0610403010 |
Nearby Schools
| NAME: | DISTRICT: | DISTANCE: | |
|---|---|---|---|
|
Grade School
Ardmore Elementary School |
45 | — | |
|
Middle School
Jackson Middle School |
45 | Not in DB | |
|
High School
Willowbrook High School |
88 | Not in DB | |
Property History
| DATE: | EVENT: | PRICE: | SOURCE: |
|---|---|---|---|
| 22 Feb, 2019 | Sold | $249,750 | MRED MLS |
| 31 Jan, 2019 | Under contract | $255,000 | MRED MLS |
| — | Last price change | $260,000 | MRED MLS |
| 18 Jul, 2018 | Listed for sale | $265,000 | MRED MLS |
| 28 Oct, 2024 | Sold | $399,500 | MRED MLS |
| 29 Sep, 2024 | Under contract | $375,000 | MRED MLS |
| 26 Sep, 2024 | Listed for sale | $375,000 | MRED MLS |
Room Specifics
Total Bedrooms: 3
Bedrooms Above Ground: 3
Bedrooms Below Ground: 0
Dimensions: —
Floor Type: Hardwood
Dimensions: —
Floor Type: Hardwood
Full Bathrooms: 2
Bathroom Amenities: —
Bathroom in Basement: 0
Rooms: No additional rooms
Basement Description: Partially Finished
Other Specifics
| 2 | |
| — | |
| Asphalt | |
| Storms/Screens | |
| — | |
| 50X145 | |
| Pull Down Stair | |
| None | |
| Hardwood Floors, First Floor Bedroom | |
| Range, Microwave, Dishwasher, Refrigerator, Washer, Dryer, Stainless Steel Appliance(s) | |
| Not in DB | |
| Sidewalks, Street Paved | |
| — | |
| — | |
| — |
Tax History
| Year | Property Taxes |
|---|---|
| 2019 | $5,352 |
| 2024 | $6,497 |
Contact Agent
Nearby Similar Homes
Nearby Sold Comparables
Contact Agent
Listing Provided By
Coldwell Banker Residential











