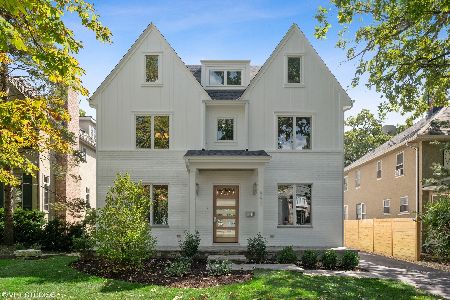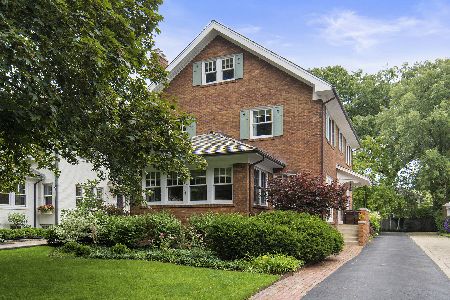429 Sunset Road, Winnetka, Illinois 60093
$1,400,000
|
Sold
|
|
| Status: | Closed |
| Sqft: | 0 |
| Cost/Sqft: | — |
| Beds: | 4 |
| Baths: | 4 |
| Year Built: | 1922 |
| Property Taxes: | $21,836 |
| Days On Market: | 3603 |
| Lot Size: | 0,22 |
Description
Lovely & pristine New England Dutch Colonial renovated & expanded to perfection on desirable East Winnetka street. Walk to schools, beach, train & parks. Beautifully appointed formal living & dining rooms. High end finishes thru-out, chef's kitchen with breakfast bar & eat-in area. Spacious family room with fireplace, custom built-ins & window seating. French doors open to gorgeous pergola on front & back of home. Private master suite with fireplace, two walk-in closets, dressing area with built-in custom cabinetry & large lux bath with heated floors. Fabulous lower level boasts recreation room, office area, laundry room and private au pair or guest suite complete with full bath, kitchenette & more. Oversized bluestone patio & lovely private professionally landscaped backyard. Extra large heated 2 1/2 car garage. Meticulously maintained & truly a gem.
Property Specifics
| Single Family | |
| — | |
| — | |
| 1922 | |
| Full | |
| — | |
| No | |
| 0.22 |
| Cook | |
| — | |
| 0 / Not Applicable | |
| None | |
| Lake Michigan | |
| Public Sewer | |
| 09158367 | |
| 05214090170000 |
Nearby Schools
| NAME: | DISTRICT: | DISTANCE: | |
|---|---|---|---|
|
Grade School
Greeley Elementary School |
36 | — | |
|
Middle School
Carleton W Washburne School |
36 | Not in DB | |
|
High School
New Trier Twp H.s. Northfield/wi |
203 | Not in DB | |
Property History
| DATE: | EVENT: | PRICE: | SOURCE: |
|---|---|---|---|
| 19 Aug, 2016 | Sold | $1,400,000 | MRED MLS |
| 21 Mar, 2016 | Under contract | $1,475,000 | MRED MLS |
| 7 Mar, 2016 | Listed for sale | $1,475,000 | MRED MLS |
Room Specifics
Total Bedrooms: 5
Bedrooms Above Ground: 4
Bedrooms Below Ground: 1
Dimensions: —
Floor Type: Hardwood
Dimensions: —
Floor Type: Hardwood
Dimensions: —
Floor Type: Hardwood
Dimensions: —
Floor Type: —
Full Bathrooms: 4
Bathroom Amenities: Whirlpool,Separate Shower,Double Sink
Bathroom in Basement: 1
Rooms: Kitchen,Bedroom 5,Eating Area,Foyer,Mud Room,Office,Recreation Room,Storage,Walk In Closet
Basement Description: Finished
Other Specifics
| 2.5 | |
| Concrete Perimeter | |
| Asphalt,Brick | |
| Patio, Porch | |
| — | |
| 50 X 190 | |
| Pull Down Stair,Unfinished | |
| Full | |
| Skylight(s), Hardwood Floors, Second Floor Laundry | |
| Double Oven, Microwave, Dishwasher, High End Refrigerator, Washer, Dryer, Disposal | |
| Not in DB | |
| Sidewalks, Street Lights, Street Paved | |
| — | |
| — | |
| Wood Burning, Gas Starter |
Tax History
| Year | Property Taxes |
|---|---|
| 2016 | $21,836 |
Contact Agent
Nearby Similar Homes
Nearby Sold Comparables
Contact Agent
Listing Provided By
Coldwell Banker Residential










