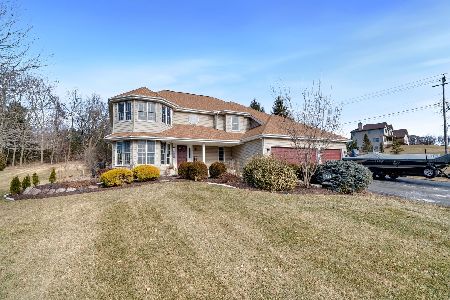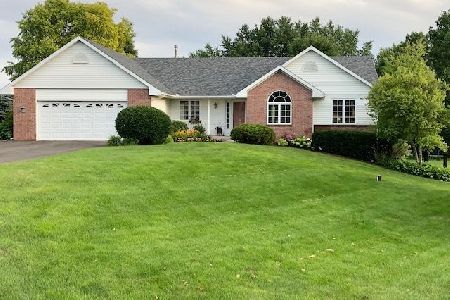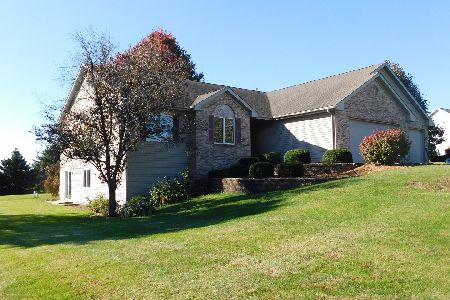4299 Cascio Drive, Byron, Illinois 61010
$500,000
|
Sold
|
|
| Status: | Closed |
| Sqft: | 7,300 |
| Cost/Sqft: | $79 |
| Beds: | 3 |
| Baths: | 5 |
| Year Built: | 2005 |
| Property Taxes: | $10,269 |
| Days On Market: | 3278 |
| Lot Size: | 1,00 |
Description
This is not just a house! This is a lifestyle! Prominently located in a well sought after community with premier schools that consistently produce advanced academia students, a rare opportunity exists to secure this prestigiously addressed home in Cascio Crest. There's a contemporary architectural style, with a casual edge and a strong emphasis on lifestyle found in this highly functional, comfortable home with all the elegant features you would expect. Upon entering this home, immediate attention is drawn to the warm and relaxed feel that's designed to suit all occasions from entertaining guests to relaxing after a day at work. With a visually dramatic living space, this 7,000+ sq ft house has luxurious features including Brazilian cherry hardwood floors, Anderson windows, fabulous curved staircase, flawless integration of outdoor/indoor living and a custom-built pool. From the stunning deck to the sunny living areas, there's no shortage of beautiful spaces to relax or entertain.
Property Specifics
| Single Family | |
| — | |
| — | |
| 2005 | |
| Full | |
| — | |
| No | |
| 1 |
| Ogle | |
| — | |
| 0 / Not Applicable | |
| None | |
| Private Well | |
| Septic-Private | |
| 09560780 | |
| 05203780020000 |
Property History
| DATE: | EVENT: | PRICE: | SOURCE: |
|---|---|---|---|
| 1 Jun, 2018 | Sold | $500,000 | MRED MLS |
| 15 Mar, 2018 | Under contract | $575,000 | MRED MLS |
| 10 Mar, 2017 | Listed for sale | $575,000 | MRED MLS |
Room Specifics
Total Bedrooms: 5
Bedrooms Above Ground: 3
Bedrooms Below Ground: 2
Dimensions: —
Floor Type: —
Dimensions: —
Floor Type: —
Dimensions: —
Floor Type: —
Dimensions: —
Floor Type: —
Full Bathrooms: 5
Bathroom Amenities: —
Bathroom in Basement: 1
Rooms: Bedroom 5,Office,Library,Bonus Room,Exercise Room,Mud Room
Basement Description: Finished
Other Specifics
| 3 | |
| — | |
| Asphalt | |
| Deck, Patio | |
| — | |
| 135X414X135X300 | |
| — | |
| Full | |
| First Floor Bedroom, First Floor Laundry, First Floor Full Bath | |
| Range, Microwave, Dishwasher, Refrigerator, Washer, Dryer, Disposal | |
| Not in DB | |
| — | |
| — | |
| — | |
| Gas Log |
Tax History
| Year | Property Taxes |
|---|---|
| 2018 | $10,269 |
Contact Agent
Nearby Sold Comparables
Contact Agent
Listing Provided By
RE/MAX of Rock Valley LTD






