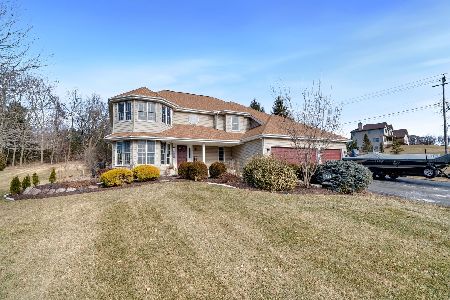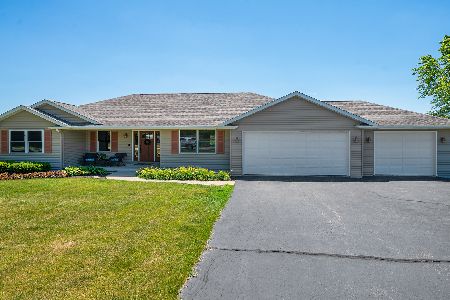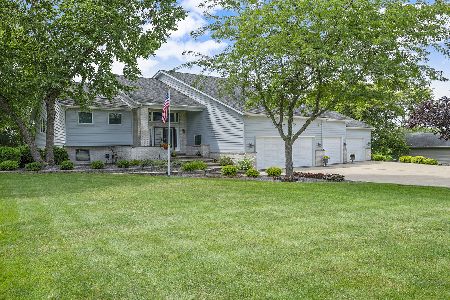4358 Falcon Drive, Byron, Illinois 61010
$261,450
|
Sold
|
|
| Status: | Closed |
| Sqft: | 2,418 |
| Cost/Sqft: | $112 |
| Beds: | 4 |
| Baths: | 3 |
| Year Built: | 2001 |
| Property Taxes: | $5,303 |
| Days On Market: | 2798 |
| Lot Size: | 1,04 |
Description
Beautiful home on rolling hills, beautiful landscaping, room to roam, 2 - 4 car garages, dual access, large entertaining space are just some of the amenities this house and area have! This home has 4 bedrooms, 2.5 baths, a main level double door master bedroom and huge bath, private office space, den or living room with french doors, formal dining area and 2 story family room. The eat-in kitchen is ready for your gatherings, with all appliances incl, walk-in pantry, sliding doors to deck with scenic view. And if that is not enough, there is a lower level with work rooms, rough-in for another full bath and walk out. Great space for working on cars or hobbies or to store your boat or other toys. This is definitely a house that you have to see the inside, very deceiving from the outside. Great House on a Great Acre+ Lot for a Great Price. Now is the time to relax and enjoy!
Property Specifics
| Single Family | |
| — | |
| Traditional | |
| 2001 | |
| Walkout | |
| — | |
| No | |
| 1.04 |
| Ogle | |
| — | |
| 50 / Annual | |
| Other | |
| Private Well | |
| Septic-Private | |
| 10004085 | |
| 05203760060000 |
Property History
| DATE: | EVENT: | PRICE: | SOURCE: |
|---|---|---|---|
| 1 Aug, 2018 | Sold | $261,450 | MRED MLS |
| 14 Jul, 2018 | Under contract | $269,900 | MRED MLS |
| 2 Jul, 2018 | Listed for sale | $269,900 | MRED MLS |
Room Specifics
Total Bedrooms: 4
Bedrooms Above Ground: 4
Bedrooms Below Ground: 0
Dimensions: —
Floor Type: Carpet
Dimensions: —
Floor Type: Carpet
Dimensions: —
Floor Type: Carpet
Full Bathrooms: 3
Bathroom Amenities: Separate Shower,Double Sink
Bathroom in Basement: 0
Rooms: Bonus Room,Recreation Room,Workshop,Foyer,Walk In Closet,Deck
Basement Description: Partially Finished,Exterior Access,Bathroom Rough-In
Other Specifics
| 8 | |
| Concrete Perimeter | |
| Asphalt | |
| Deck, Porch | |
| Cul-De-Sac,Irregular Lot | |
| 85X313X279X147 | |
| Pull Down Stair,Unfinished | |
| Full | |
| Vaulted/Cathedral Ceilings, First Floor Bedroom, In-Law Arrangement, First Floor Laundry | |
| Double Oven, Microwave, Dishwasher, Refrigerator, Trash Compactor, Cooktop, Built-In Oven | |
| Not in DB | |
| Street Paved | |
| — | |
| — | |
| Wood Burning |
Tax History
| Year | Property Taxes |
|---|---|
| 2018 | $5,303 |
Contact Agent
Nearby Sold Comparables
Contact Agent
Listing Provided By
TerraMark Realty Network






