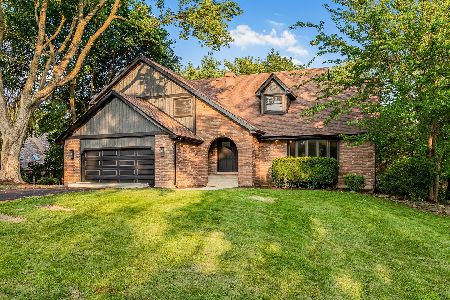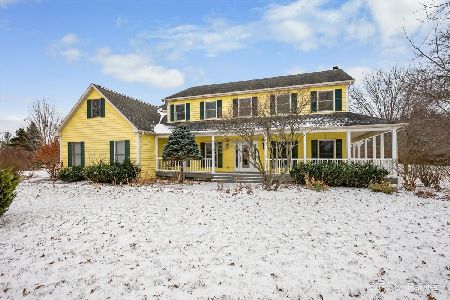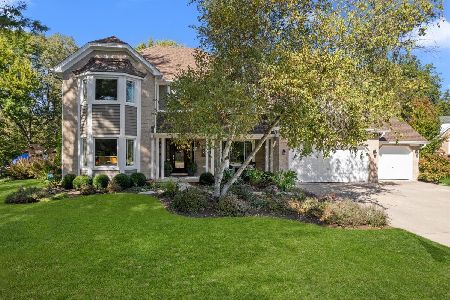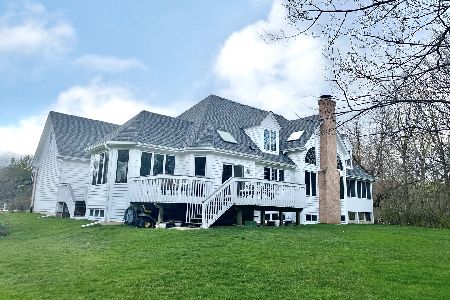42W046 Retreat Court, St Charles, Illinois 60175
$315,000
|
Sold
|
|
| Status: | Closed |
| Sqft: | 3,506 |
| Cost/Sqft: | $100 |
| Beds: | 4 |
| Baths: | 3 |
| Year Built: | 1991 |
| Property Taxes: | $14,440 |
| Days On Market: | 3554 |
| Lot Size: | 0,49 |
Description
Motivated seller says this house needs a family! Vibrant community with social activities for everyone! Close to Elburn post office, library and Elburn Metra Station but the feeling of country living. Quiet.wooded cul de sac setting for this 3500 square foot, 4 bedroom 3 bath home.Vaulted ceiling Family Room with built ins , masonary fireplace, Volume ceiling in bright sun room, upgrated trim package, nine foot ceilings, transom windows,island kitchen with eating area table space, and french doors to the deck!! Main floor laundry room, spacious master suite, full unfinished basement, three car garage, lovely yard. Crown molding, pocket doors, many new windows, interior freshly painted, new carpet, close to pool, tennis courts, hiking trails and ic bike trail
Property Specifics
| Single Family | |
| — | |
| Traditional | |
| 1991 | |
| Full | |
| — | |
| No | |
| 0.49 |
| Kane | |
| The Windings Of Ferson Creek | |
| 475 / Annual | |
| Clubhouse,Pool | |
| Community Well | |
| Septic-Private | |
| 09218746 | |
| 0816426018 |
Property History
| DATE: | EVENT: | PRICE: | SOURCE: |
|---|---|---|---|
| 29 Sep, 2016 | Sold | $315,000 | MRED MLS |
| 20 Aug, 2016 | Under contract | $349,900 | MRED MLS |
| — | Last price change | $350,000 | MRED MLS |
| 6 May, 2016 | Listed for sale | $419,900 | MRED MLS |
| 6 Dec, 2024 | Sold | $741,000 | MRED MLS |
| 15 Oct, 2024 | Under contract | $750,000 | MRED MLS |
| 3 Oct, 2024 | Listed for sale | $750,000 | MRED MLS |
Room Specifics
Total Bedrooms: 4
Bedrooms Above Ground: 4
Bedrooms Below Ground: 0
Dimensions: —
Floor Type: Carpet
Dimensions: —
Floor Type: Carpet
Dimensions: —
Floor Type: Carpet
Full Bathrooms: 3
Bathroom Amenities: Separate Shower
Bathroom in Basement: 0
Rooms: Den,Heated Sun Room,Utility Room-1st Floor
Basement Description: Unfinished
Other Specifics
| 3 | |
| Concrete Perimeter | |
| Concrete | |
| Deck | |
| Cul-De-Sac,Stream(s),Wooded | |
| 75 X 166 X 217 X 167 | |
| — | |
| Full | |
| Vaulted/Cathedral Ceilings, Skylight(s), Hardwood Floors, First Floor Full Bath | |
| Range, Dishwasher, Refrigerator, Washer, Dryer | |
| Not in DB | |
| Clubhouse, Pool | |
| — | |
| — | |
| Wood Burning |
Tax History
| Year | Property Taxes |
|---|---|
| 2016 | $14,440 |
| 2024 | $12,567 |
Contact Agent
Nearby Similar Homes
Nearby Sold Comparables
Contact Agent
Listing Provided By
Berkshire Hathaway HomeServices Starck Real Estate








