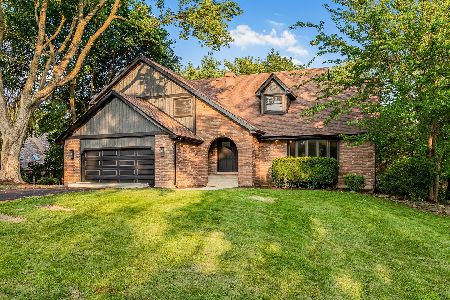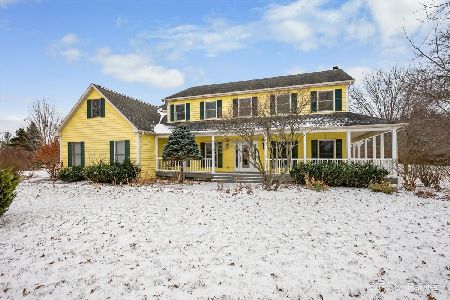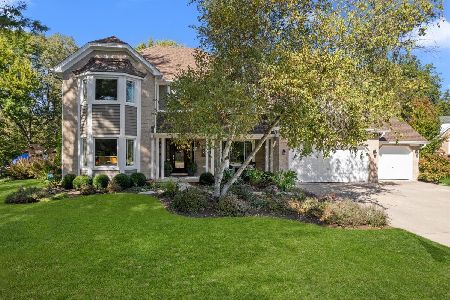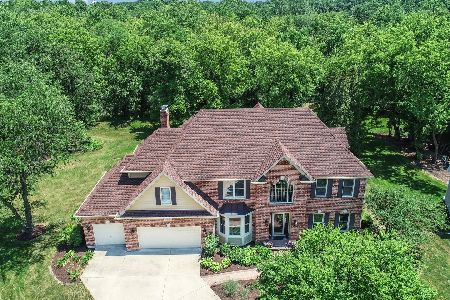42W057 Retreat Court, St Charles, Illinois 60175
$359,108
|
Sold
|
|
| Status: | Closed |
| Sqft: | 3,229 |
| Cost/Sqft: | $33 |
| Beds: | 4 |
| Baths: | 4 |
| Year Built: | 1990 |
| Property Taxes: | $12,774 |
| Days On Market: | 2835 |
| Lot Size: | 0,62 |
Description
*This is NOT a Distressed Property* Magnificent custom built, one-owner home in The Windings of Ferson Creek. Immaculate...4 bedrooms, 2 full and 2 half bathrooms + loft and finished basement! Volume ceilings, walnut floors, updated baths and almost 3/4 acres to roam. Walk out the dutch door to the deck from the porch. Easy basement access from the porch to make winter storage a snap. Deep 3 car garage featuring shelves high end epoxy finish. Radiant heated floors throughout entire home - 8 zones! This serene wooded lot backs to the Great Western Trail on a quiet cul-de-sac street. Mature landscaping with back yard gardens, walking paths, stone wall, fire pit, patio, deck. Close to LaFox Metra. Community pool, clubhouse, tennis courts, park, events! Ask for the 360 tour, feature sheet and more! Ask your agent to read AGENT REMARKS carefully.
Property Specifics
| Single Family | |
| — | |
| — | |
| 1990 | |
| Full | |
| — | |
| No | |
| 0.62 |
| Kane | |
| The Windings Of Ferson Creek | |
| 475 / Annual | |
| Insurance,Clubhouse,Pool | |
| Community Well | |
| Public Sewer | |
| 09928579 | |
| 0816427016 |
Nearby Schools
| NAME: | DISTRICT: | DISTANCE: | |
|---|---|---|---|
|
Grade School
Lily Lake Grade School |
301 | — | |
|
Middle School
Central Middle School |
301 | Not in DB | |
|
High School
Central High School |
301 | Not in DB | |
Property History
| DATE: | EVENT: | PRICE: | SOURCE: |
|---|---|---|---|
| 15 Jun, 2018 | Sold | $359,108 | MRED MLS |
| 3 May, 2018 | Under contract | $108,108 | MRED MLS |
| 25 Apr, 2018 | Listed for sale | $108,108 | MRED MLS |
Room Specifics
Total Bedrooms: 4
Bedrooms Above Ground: 4
Bedrooms Below Ground: 0
Dimensions: —
Floor Type: Carpet
Dimensions: —
Floor Type: Carpet
Dimensions: —
Floor Type: Carpet
Full Bathrooms: 4
Bathroom Amenities: Whirlpool,Separate Shower,Double Sink,Garden Tub
Bathroom in Basement: 1
Rooms: Eating Area,Office,Loft,Recreation Room,Game Room,Workshop,Foyer,Screened Porch
Basement Description: Finished
Other Specifics
| 3 | |
| Concrete Perimeter | |
| Concrete | |
| Deck, Patio, Brick Paver Patio | |
| Cul-De-Sac,Landscaped,Wooded | |
| 151X145X162X193 | |
| — | |
| Full | |
| Vaulted/Cathedral Ceilings, Hardwood Floors, Heated Floors, First Floor Laundry | |
| Range, Microwave, Dishwasher, Refrigerator, Washer, Dryer, Disposal, Stainless Steel Appliance(s) | |
| Not in DB | |
| Clubhouse, Pool, Tennis Courts, Street Paved | |
| — | |
| — | |
| Wood Burning, Gas Starter |
Tax History
| Year | Property Taxes |
|---|---|
| 2018 | $12,774 |
Contact Agent
Nearby Similar Homes
Nearby Sold Comparables
Contact Agent
Listing Provided By
Keller Williams Inspire








