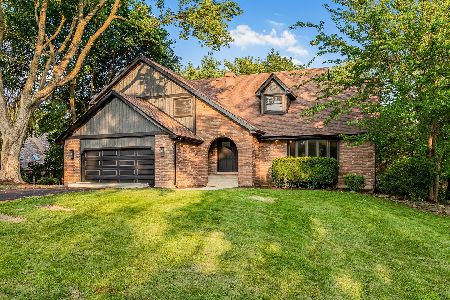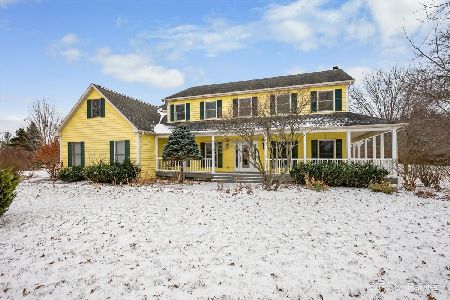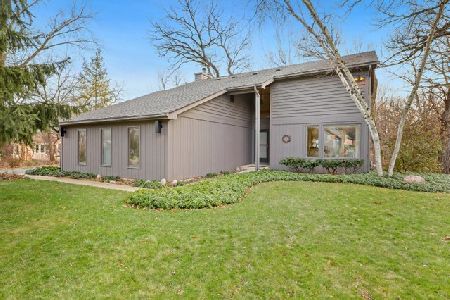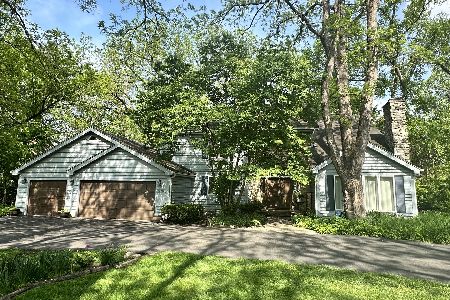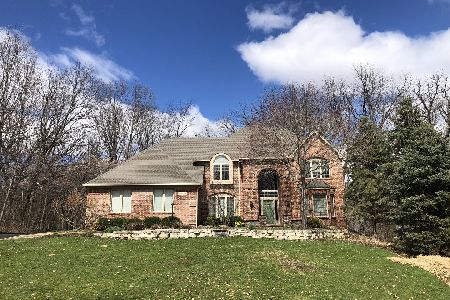42W117 Copperwood Lane, St Charles, Illinois 60175
$305,000
|
Sold
|
|
| Status: | Closed |
| Sqft: | 2,492 |
| Cost/Sqft: | $122 |
| Beds: | 4 |
| Baths: | 3 |
| Year Built: | 1987 |
| Property Taxes: | $8,390 |
| Days On Market: | 2430 |
| Lot Size: | 0,60 |
Description
Wonderfully maintained original owner home with contemporary flair on one of the most beautiful lots to be found - this cul-de-sac wooded lot backs to Ferson Creek and acres of preserved land to enjoy amazing year-round views!! 2-story entry... Open flowing floor plan... Glistening hardwoods on entire first floor... White woodwork and trim... Island kitchen with vaulted dinette with skylights opens to expansive 29x13 upper deck and nature's views!! Family room with cozy fireplace also opens to deck... Master bedroom with vaulted ceiling and bath with dual showers... Full walk-out basement waiting to be finished! Easy walk to the pool, clubhouse, tennis courts and all that this special neighborhood has to offer!! Newer: roof, windows, furnace, exterior and interior paint, driveway - move in condition!
Property Specifics
| Single Family | |
| — | |
| — | |
| 1987 | |
| Full,Walkout | |
| — | |
| Yes | |
| 0.6 |
| Kane | |
| The Windings Of Ferson Creek | |
| 475 / Annual | |
| Insurance,Clubhouse,Pool | |
| Community Well | |
| Public Sewer | |
| 10407698 | |
| 0816427005 |
Nearby Schools
| NAME: | DISTRICT: | DISTANCE: | |
|---|---|---|---|
|
Grade School
Lily Lake Grade School |
301 | — | |
|
Middle School
Central Middle School |
301 | Not in DB | |
|
High School
Central High School |
301 | Not in DB | |
Property History
| DATE: | EVENT: | PRICE: | SOURCE: |
|---|---|---|---|
| 1 Aug, 2019 | Sold | $305,000 | MRED MLS |
| 8 Jun, 2019 | Under contract | $305,000 | MRED MLS |
| 7 Jun, 2019 | Listed for sale | $305,000 | MRED MLS |
| 11 Feb, 2022 | Sold | $413,000 | MRED MLS |
| 28 Dec, 2021 | Under contract | $424,900 | MRED MLS |
| 15 Dec, 2021 | Listed for sale | $424,900 | MRED MLS |
Room Specifics
Total Bedrooms: 4
Bedrooms Above Ground: 4
Bedrooms Below Ground: 0
Dimensions: —
Floor Type: Carpet
Dimensions: —
Floor Type: Carpet
Dimensions: —
Floor Type: Carpet
Full Bathrooms: 3
Bathroom Amenities: Separate Shower,Double Sink,Double Shower
Bathroom in Basement: 0
Rooms: Deck
Basement Description: Exterior Access
Other Specifics
| 2 | |
| Concrete Perimeter | |
| Asphalt | |
| Deck, Patio, Dog Run | |
| Cul-De-Sac,Nature Preserve Adjacent,Landscaped,Water View,Wooded | |
| 111X215X191X144 | |
| — | |
| Full | |
| Vaulted/Cathedral Ceilings, Skylight(s), Hardwood Floors, First Floor Laundry | |
| Double Oven, Microwave, Dishwasher, Refrigerator, Washer, Dryer, Disposal | |
| Not in DB | |
| Clubhouse, Pool, Tennis Courts, Street Paved | |
| — | |
| — | |
| Gas Log, Gas Starter |
Tax History
| Year | Property Taxes |
|---|---|
| 2019 | $8,390 |
| 2022 | $9,002 |
Contact Agent
Nearby Similar Homes
Nearby Sold Comparables
Contact Agent
Listing Provided By
REMAX All Pro - St Charles

