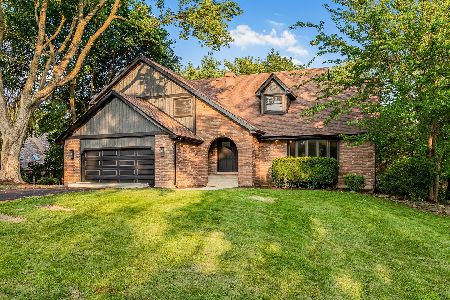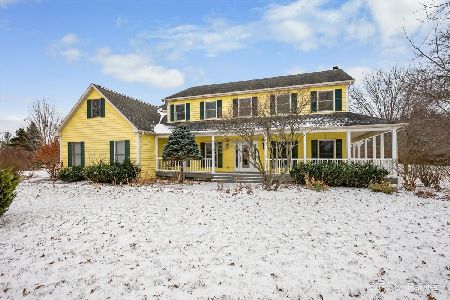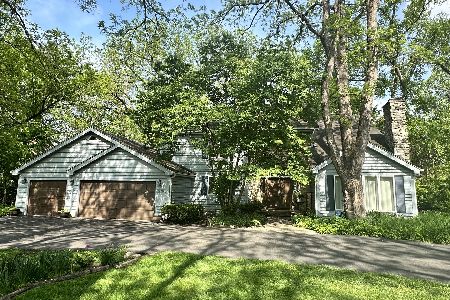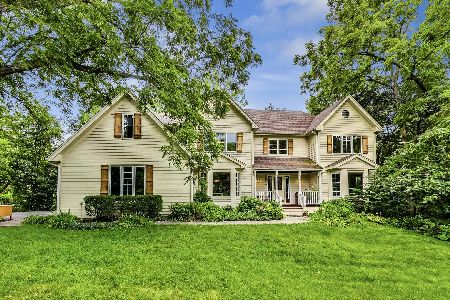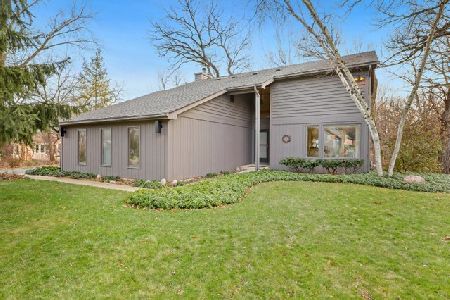42w124 Copperwood Lane, St Charles, Illinois 60175
$287,500
|
Sold
|
|
| Status: | Closed |
| Sqft: | 2,920 |
| Cost/Sqft: | $103 |
| Beds: | 3 |
| Baths: | 3 |
| Year Built: | 1987 |
| Property Taxes: | $10,767 |
| Days On Market: | 3844 |
| Lot Size: | 0,45 |
Description
Must see custom home located on a wooded cul-de-sac! This home has a recently updated kitchen with granite counters, ss appliances, new back splash, fresh paint through out most of the home, new roof, new furnace, new ac condenser. New deck. Open two story foyer and living room. Stone fireplace in the cozy family room. Bright dining room with greenhouse windows. Finished basement offering a bedroom exercise room and soundproof recreation room designed for audio recording. The yard has beautiful mature landscaping, a deck and screened porch. Located in the amazing Windings of Ferson Creek neighborhood with community pool, trails, clubhouse, tennis courts and activities.
Property Specifics
| Single Family | |
| — | |
| Traditional | |
| 1987 | |
| Full | |
| — | |
| No | |
| 0.45 |
| Kane | |
| The Windings Of Ferson Creek | |
| 375 / Annual | |
| Insurance,Clubhouse,Pool | |
| Community Well | |
| Public Sewer | |
| 08992509 | |
| 0816276039 |
Nearby Schools
| NAME: | DISTRICT: | DISTANCE: | |
|---|---|---|---|
|
Grade School
Lily Lake Grade School |
301 | — | |
Property History
| DATE: | EVENT: | PRICE: | SOURCE: |
|---|---|---|---|
| 10 Aug, 2016 | Sold | $287,500 | MRED MLS |
| 13 Jun, 2016 | Under contract | $300,000 | MRED MLS |
| — | Last price change | $310,000 | MRED MLS |
| 24 Jul, 2015 | Listed for sale | $350,000 | MRED MLS |
| 21 Jun, 2024 | Sold | $510,000 | MRED MLS |
| 18 May, 2024 | Under contract | $510,000 | MRED MLS |
| 15 May, 2024 | Listed for sale | $510,000 | MRED MLS |
Room Specifics
Total Bedrooms: 4
Bedrooms Above Ground: 3
Bedrooms Below Ground: 1
Dimensions: —
Floor Type: Hardwood
Dimensions: —
Floor Type: Hardwood
Dimensions: —
Floor Type: Carpet
Full Bathrooms: 3
Bathroom Amenities: Whirlpool,Separate Shower,Double Sink
Bathroom in Basement: 0
Rooms: Eating Area,Exercise Room,Foyer,Recreation Room,Screened Porch
Basement Description: Finished
Other Specifics
| 3 | |
| Concrete Perimeter | |
| Asphalt,Circular | |
| Deck, Porch Screened | |
| Cul-De-Sac,Landscaped,Wooded | |
| 132X148X103X163 | |
| — | |
| Full | |
| Vaulted/Cathedral Ceilings, Skylight(s), Bar-Wet, Hardwood Floors, First Floor Laundry | |
| Range, Microwave, Dishwasher, Refrigerator, Washer, Dryer, Disposal | |
| Not in DB | |
| Clubhouse, Pool, Tennis Courts, Street Paved | |
| — | |
| — | |
| Wood Burning, Gas Log, Gas Starter |
Tax History
| Year | Property Taxes |
|---|---|
| 2016 | $10,767 |
| 2024 | $11,796 |
Contact Agent
Nearby Similar Homes
Nearby Sold Comparables
Contact Agent
Listing Provided By
Coldwell Banker Residential

