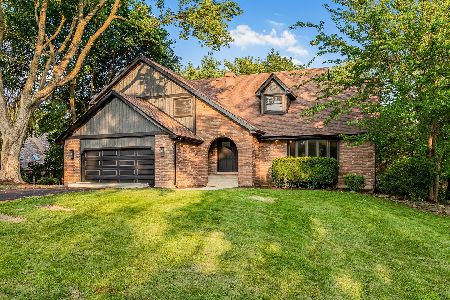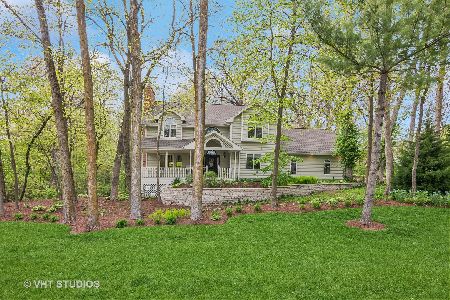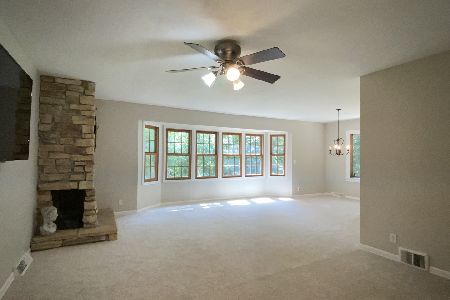42W142 Ravine Drive, St Charles, Illinois 60175
$365,000
|
Sold
|
|
| Status: | Closed |
| Sqft: | 2,944 |
| Cost/Sqft: | $129 |
| Beds: | 4 |
| Baths: | 4 |
| Year Built: | 1989 |
| Property Taxes: | $11,562 |
| Days On Market: | 4895 |
| Lot Size: | 0,78 |
Description
Over 3900 sq. ft. of living space and privacy in this polished home in a spectacular wooded setting!High-end new appliances,granite countertops & light fixtures.Walk-out lower level with kitchenette,full bath,possible bdrm.& great room w/stone fireplace!Newer furnace,AC,H2O tanks! Many rooms freshly painted! Screened porch looks out to amazing brick paver patio,walks& firepit. Club House w/pool& tennis.Great schools!
Property Specifics
| Single Family | |
| — | |
| Traditional | |
| 1989 | |
| Full,Walkout | |
| SECLUDED & BEAUTIFUL!! | |
| No | |
| 0.78 |
| Kane | |
| The Windings Of Ferson Creek | |
| 350 / Annual | |
| Insurance,Clubhouse,Pool | |
| Public | |
| Public Sewer | |
| 08153867 | |
| 0816227016 |
Nearby Schools
| NAME: | DISTRICT: | DISTANCE: | |
|---|---|---|---|
|
Grade School
Lily Lake Grade School |
301 | — | |
|
Middle School
Central Middle School |
301 | Not in DB | |
|
High School
Central High School |
301 | Not in DB | |
Property History
| DATE: | EVENT: | PRICE: | SOURCE: |
|---|---|---|---|
| 13 Sep, 2013 | Sold | $365,000 | MRED MLS |
| 31 Jul, 2013 | Under contract | $379,900 | MRED MLS |
| — | Last price change | $389,900 | MRED MLS |
| 6 Sep, 2012 | Listed for sale | $389,900 | MRED MLS |
| 27 Jun, 2025 | Sold | $712,000 | MRED MLS |
| 12 May, 2025 | Under contract | $650,000 | MRED MLS |
| 8 May, 2025 | Listed for sale | $650,000 | MRED MLS |
Room Specifics
Total Bedrooms: 4
Bedrooms Above Ground: 4
Bedrooms Below Ground: 0
Dimensions: —
Floor Type: Hardwood
Dimensions: —
Floor Type: Carpet
Dimensions: —
Floor Type: Carpet
Full Bathrooms: 4
Bathroom Amenities: Whirlpool,Separate Shower,Double Sink
Bathroom in Basement: 1
Rooms: Kitchen,Den,Foyer,Game Room,Great Room,Screened Porch
Basement Description: Finished
Other Specifics
| 3 | |
| Concrete Perimeter | |
| Asphalt | |
| Balcony, Patio, Porch Screened, Tennis Court(s), Brick Paver Patio, Storms/Screens | |
| Irregular Lot,Landscaped,Wooded | |
| 213X53X192X277X52 | |
| Unfinished | |
| Full | |
| Vaulted/Cathedral Ceilings, Skylight(s), Hardwood Floors, In-Law Arrangement, First Floor Laundry | |
| Range, Microwave, Dishwasher, High End Refrigerator, Washer, Dryer, Stainless Steel Appliance(s) | |
| Not in DB | |
| Clubhouse, Pool, Tennis Courts, Street Paved | |
| — | |
| — | |
| Wood Burning, Gas Starter, Includes Accessories |
Tax History
| Year | Property Taxes |
|---|---|
| 2013 | $11,562 |
| 2025 | $13,555 |
Contact Agent
Nearby Similar Homes
Nearby Sold Comparables
Contact Agent
Listing Provided By
Classic Realty








