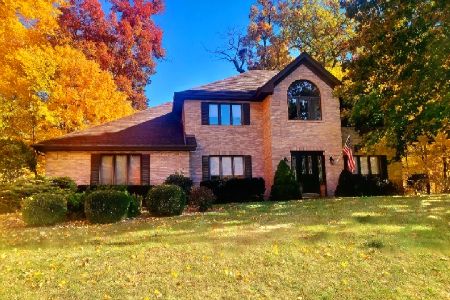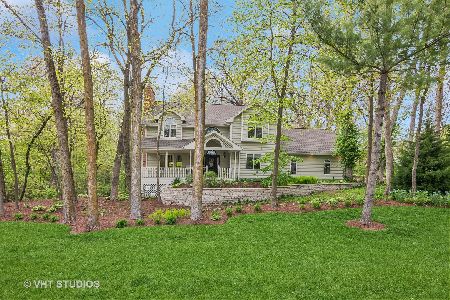42W153 Timber Trail, St Charles, Illinois 60175
$339,000
|
Sold
|
|
| Status: | Closed |
| Sqft: | 2,340 |
| Cost/Sqft: | $150 |
| Beds: | 4 |
| Baths: | 3 |
| Year Built: | 1968 |
| Property Taxes: | $7,752 |
| Days On Market: | 1732 |
| Lot Size: | 0,66 |
Description
Peaceful and private, single level living on a wooded cul-de-sac lot. Enjoy two fireplaces, wonderful kitchen space w/granite counters, stainless steel appliances, hardwood floors, and huge walk in pantry. Family room is spacious, has lots of windows, fireplace and opens to the kitchen. Living room and dining room are combined featuring stone fireplace, new carpeting and wall of windows! Master bedroom has hardwood floors, large closets, ceiling fan and ensuite bath with separate shower and wonderful soaking tub! Hardwood flooring in all the bedrooms including under the carpet in bedroom 4! The basement is easily finished for more living space, work shop or just for storage. The property has many perennials for year round color! Enjoy this nature lover's paradise! No covenants or restrictions. No HOA! Burlington Central Schools!
Property Specifics
| Single Family | |
| — | |
| Ranch | |
| 1968 | |
| Full | |
| RANCH | |
| No | |
| 0.66 |
| Kane | |
| Kingswood | |
| — / Not Applicable | |
| None | |
| Private Well | |
| Septic-Private | |
| 11029344 | |
| 0816227012 |
Nearby Schools
| NAME: | DISTRICT: | DISTANCE: | |
|---|---|---|---|
|
Grade School
Lily Lake Grade School |
301 | — | |
|
Middle School
Central Middle School |
301 | Not in DB | |
|
High School
Central High School |
301 | Not in DB | |
Property History
| DATE: | EVENT: | PRICE: | SOURCE: |
|---|---|---|---|
| 7 Jun, 2021 | Sold | $339,000 | MRED MLS |
| 28 Apr, 2021 | Under contract | $349,900 | MRED MLS |
| 22 Mar, 2021 | Listed for sale | $349,900 | MRED MLS |
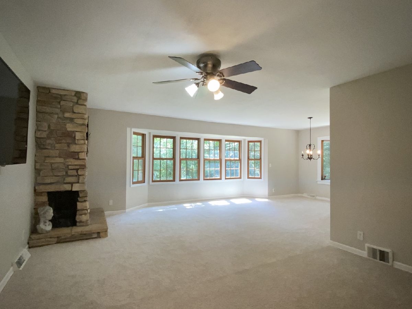
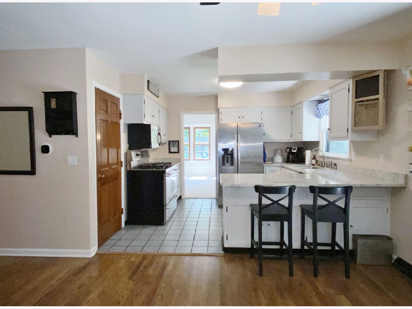
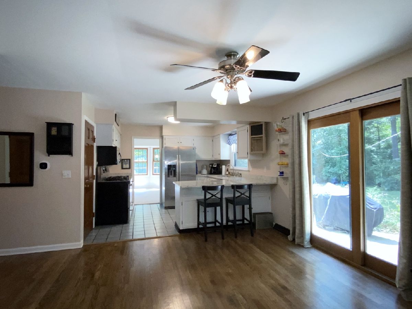
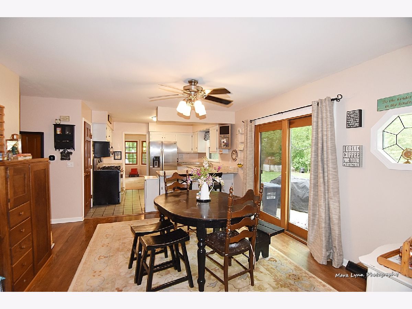
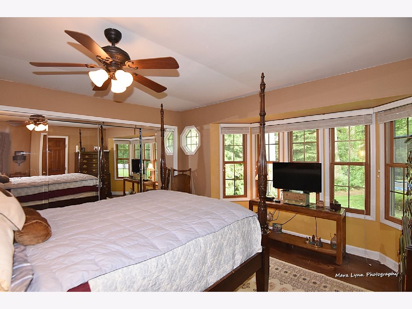
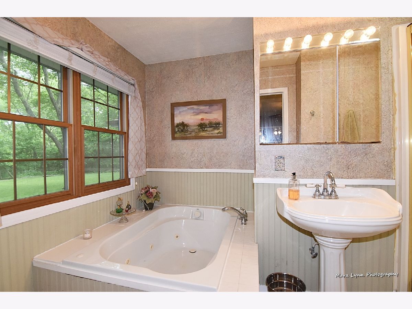
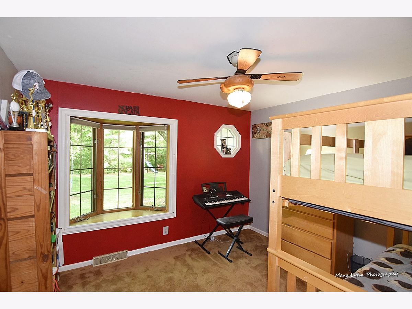
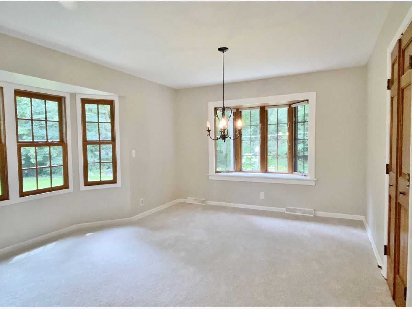
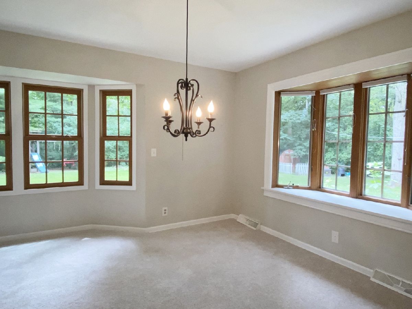
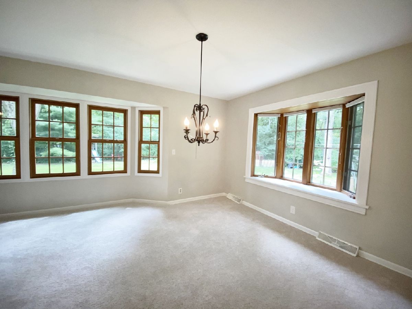
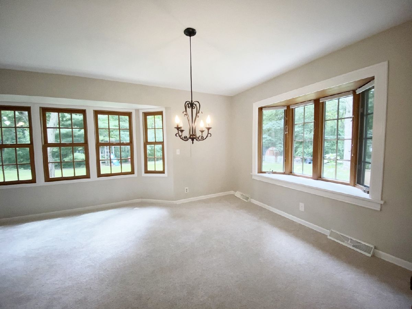
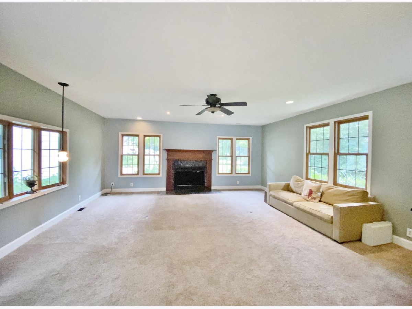
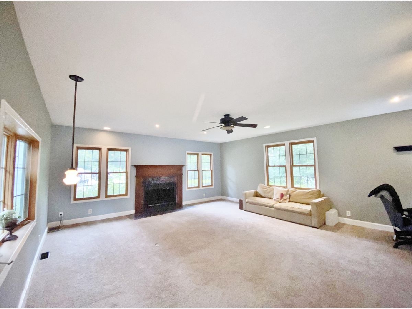
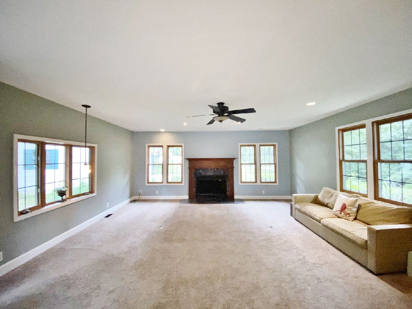
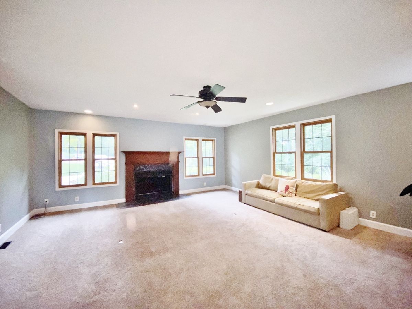
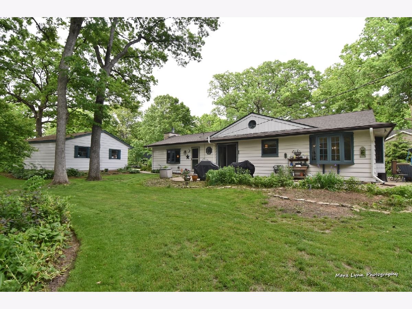
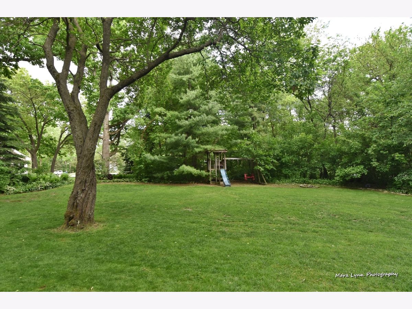
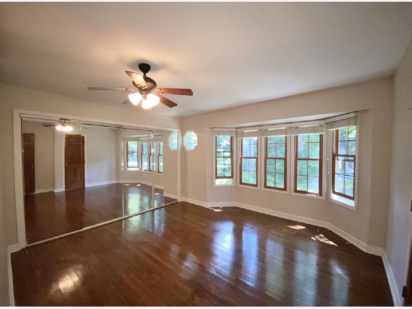
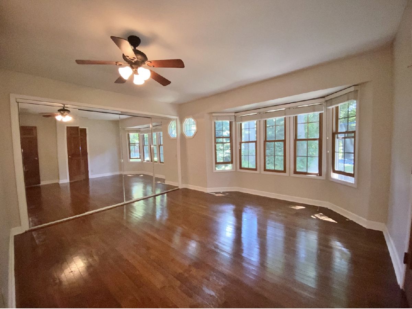
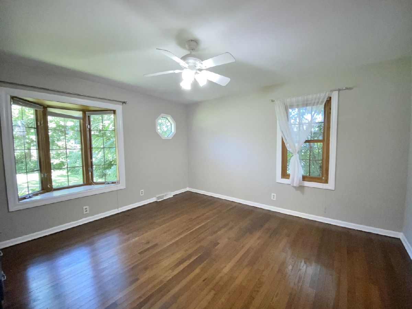
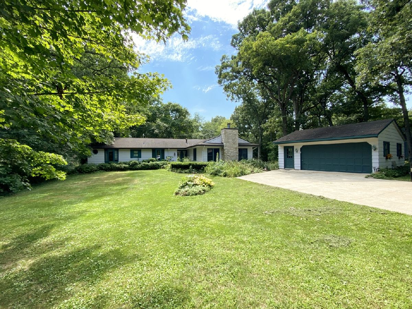
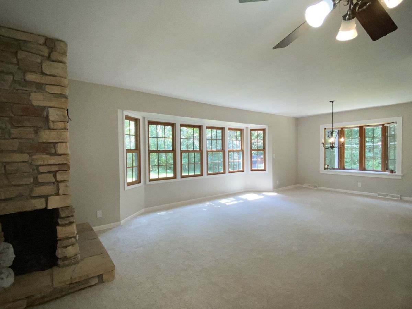
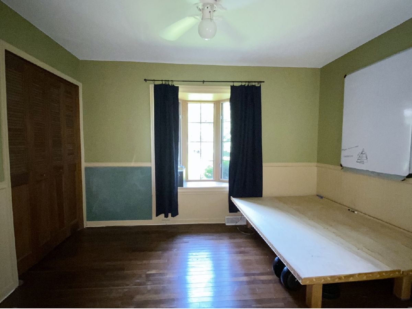
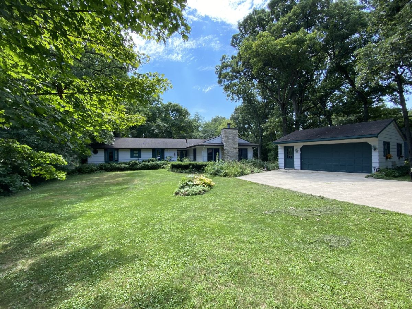
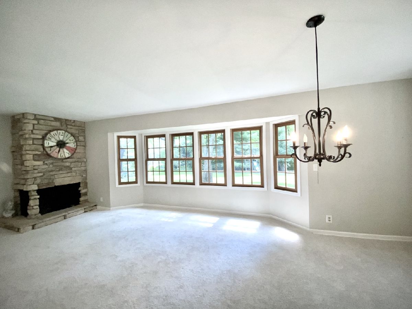
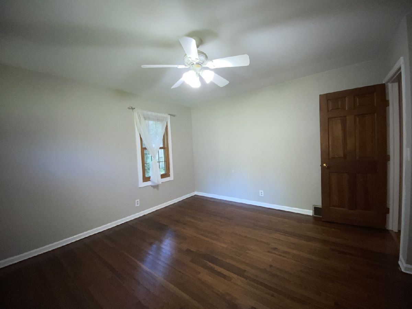
Room Specifics
Total Bedrooms: 4
Bedrooms Above Ground: 4
Bedrooms Below Ground: 0
Dimensions: —
Floor Type: Hardwood
Dimensions: —
Floor Type: Hardwood
Dimensions: —
Floor Type: Carpet
Full Bathrooms: 3
Bathroom Amenities: —
Bathroom in Basement: 0
Rooms: No additional rooms
Basement Description: Unfinished
Other Specifics
| 2.5 | |
| Concrete Perimeter | |
| Asphalt | |
| — | |
| Wooded | |
| 133X200X130X183 | |
| — | |
| Full | |
| Hardwood Floors, First Floor Bedroom, First Floor Full Bath | |
| Range, Microwave, Dishwasher, Refrigerator, Bar Fridge, Washer, Dryer, Stainless Steel Appliance(s), Water Softener Owned | |
| Not in DB | |
| — | |
| — | |
| — | |
| Wood Burning, Attached Fireplace Doors/Screen |
Tax History
| Year | Property Taxes |
|---|---|
| 2021 | $7,752 |
Contact Agent
Nearby Similar Homes
Nearby Sold Comparables
Contact Agent
Listing Provided By
REMAX Excels

