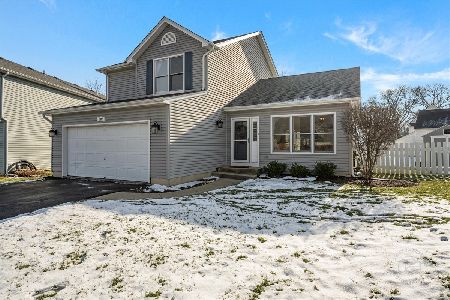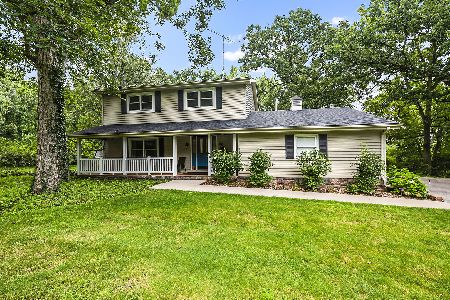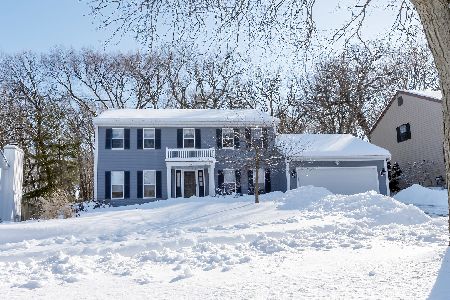42W171 Timber Trail, St Charles, Illinois 60175
$540,000
|
Sold
|
|
| Status: | Closed |
| Sqft: | 4,164 |
| Cost/Sqft: | $127 |
| Beds: | 6 |
| Baths: | 3 |
| Year Built: | 1971 |
| Property Taxes: | $11,450 |
| Days On Market: | 975 |
| Lot Size: | 0,84 |
Description
One of a kind custom home with contemporary flair...spectacular open floor plan- great for entertaining! Separate wing features a den, bedroom, and adjacent full bath-perfect for home office or in-law arrangement!! Stunning private wooded cul-de-sac lot with incredible year-round views from every window!! Enter into the foyer with soaring ceilings and skylights...living room with hardwood floors, multi-sided circular fireplace and views of the upstairs and lower-level family room. The family room has a built-in custom sunken bar and slider out to a paver patio. The large formal dining space has chevron patterned wood floors and leads into the kitchen. The fully renovated kitchen offers oak floors, cherry cabinets, granite countertops, beautiful SS appliances, island, big pantry closet and cozy eating space with fireplace!! The upstairs bedroom hall has a sitting area overlooking the living room! Primary bedroom suite with big windows overlooking the gorgeous lot and en-suite bath with dual vanities, bathtub and shower. There are 4 more bedrooms with hardwood floors and updated full hall bath. More beauty awaits you outside with a spacious paver patio that spans the width of the home offering stunning views of nature and the ever changing seasons! Three car garage too!! The convenient location is close to area schools, shopping and dining! This is truly a one of a kind home you just need to see!
Property Specifics
| Single Family | |
| — | |
| — | |
| 1971 | |
| — | |
| CUSTOM | |
| No | |
| 0.84 |
| Kane | |
| Kingswood | |
| — / Not Applicable | |
| — | |
| — | |
| — | |
| 11780766 | |
| 0816227011 |
Nearby Schools
| NAME: | DISTRICT: | DISTANCE: | |
|---|---|---|---|
|
Grade School
Lily Lake Grade School |
301 | — | |
|
Middle School
Central Middle School |
301 | Not in DB | |
|
High School
Central High School |
301 | Not in DB | |
Property History
| DATE: | EVENT: | PRICE: | SOURCE: |
|---|---|---|---|
| 29 Jun, 2023 | Sold | $540,000 | MRED MLS |
| 31 May, 2023 | Under contract | $529,000 | MRED MLS |
| 31 May, 2023 | Listed for sale | $529,000 | MRED MLS |
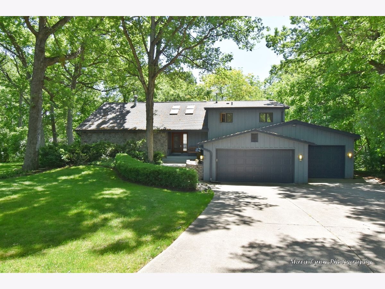
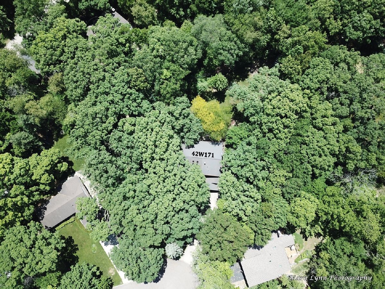
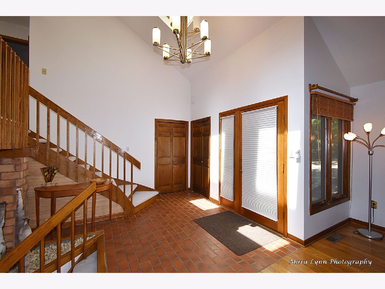
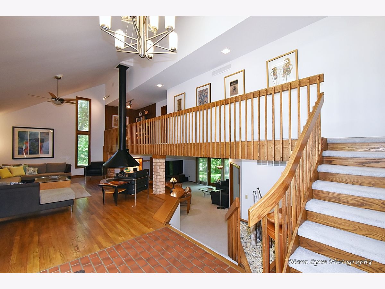
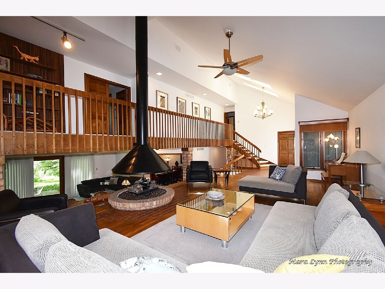
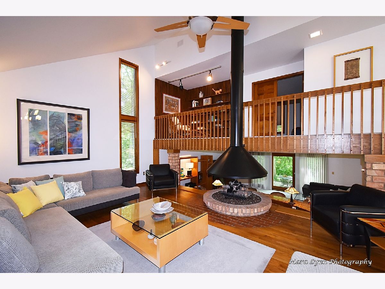
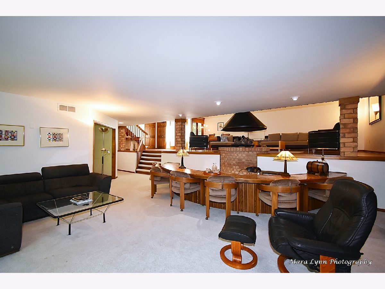
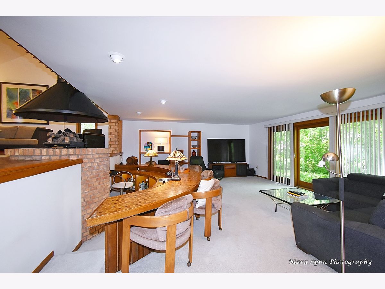
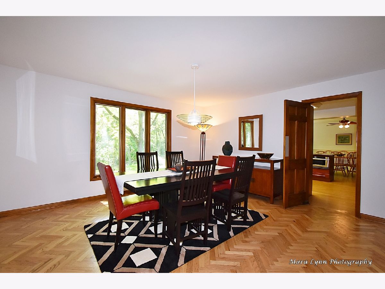
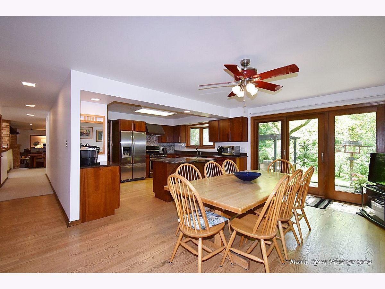
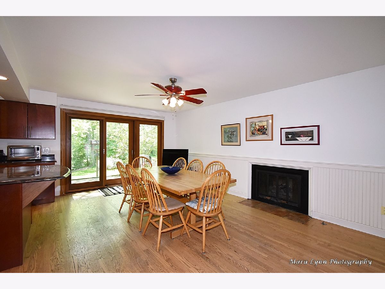
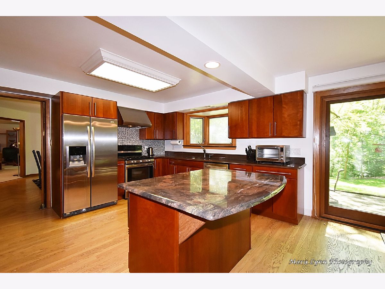
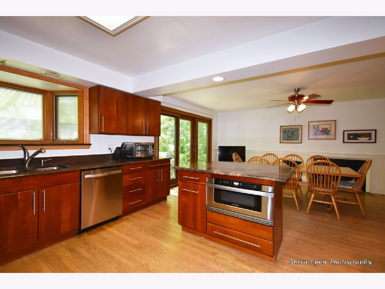
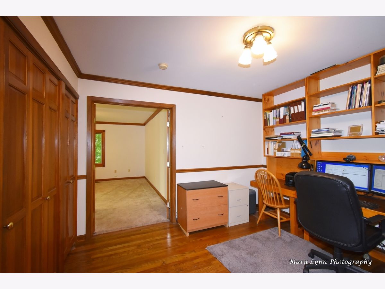
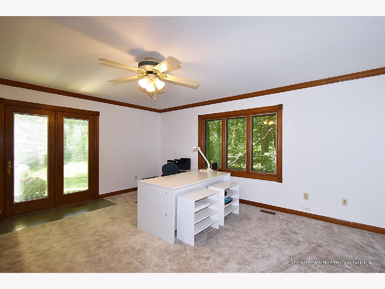
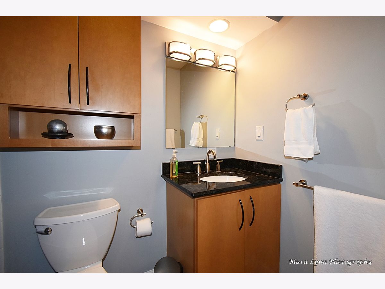
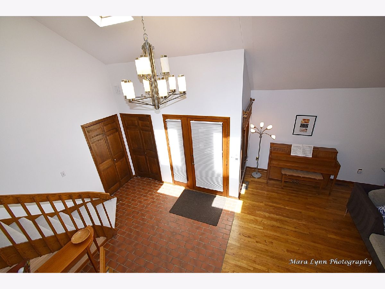
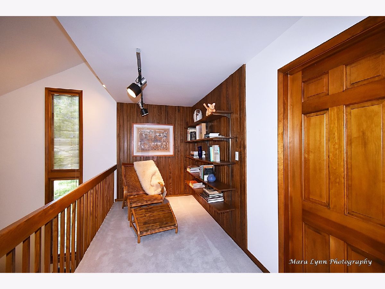
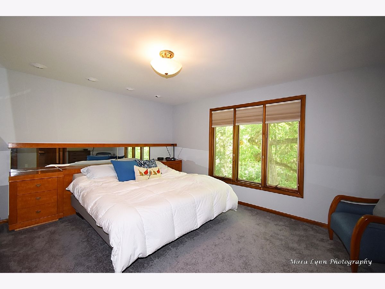
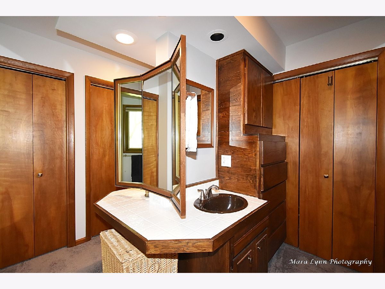
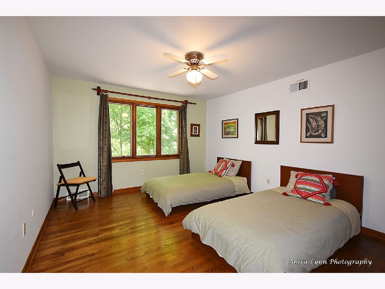
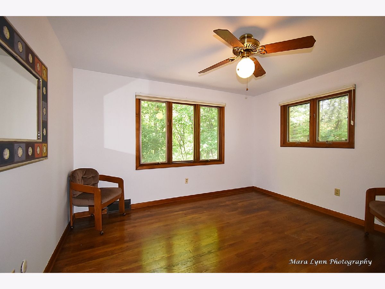
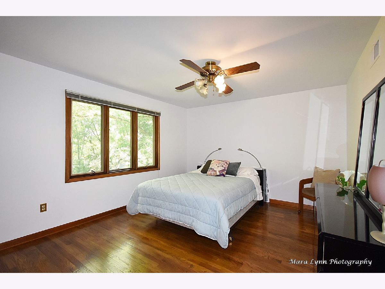
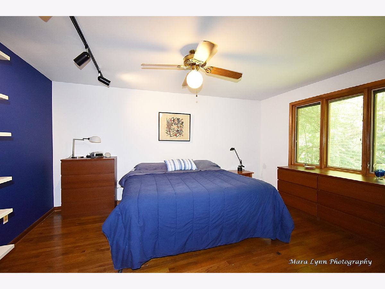
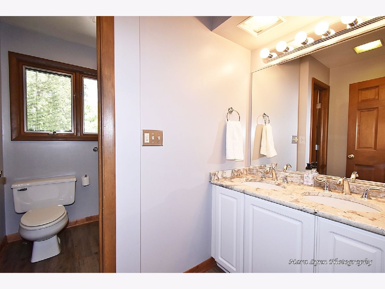
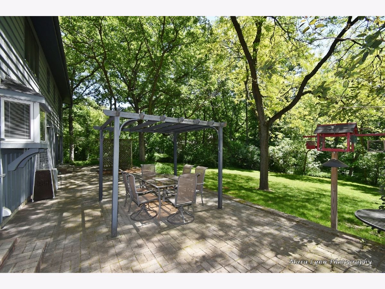
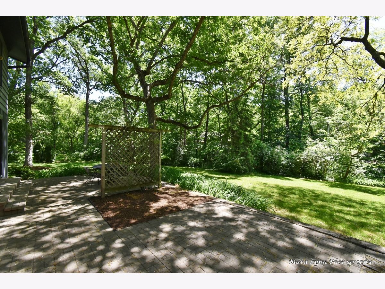
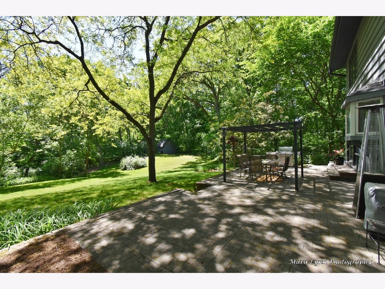
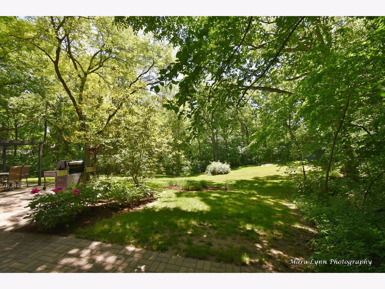
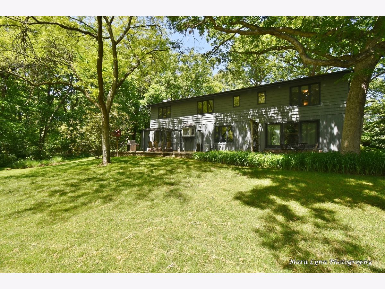
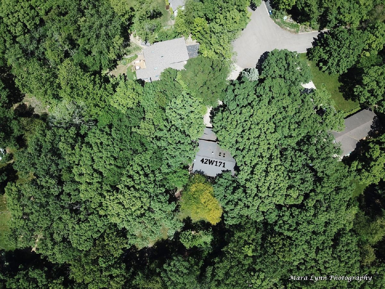
Room Specifics
Total Bedrooms: 6
Bedrooms Above Ground: 6
Bedrooms Below Ground: 0
Dimensions: —
Floor Type: —
Dimensions: —
Floor Type: —
Dimensions: —
Floor Type: —
Dimensions: —
Floor Type: —
Dimensions: —
Floor Type: —
Full Bathrooms: 3
Bathroom Amenities: Separate Shower,Double Sink,Soaking Tub
Bathroom in Basement: 0
Rooms: —
Basement Description: Unfinished,Crawl
Other Specifics
| 3.1 | |
| — | |
| Concrete | |
| — | |
| — | |
| 83X306X268X194 | |
| — | |
| — | |
| — | |
| — | |
| Not in DB | |
| — | |
| — | |
| — | |
| — |
Tax History
| Year | Property Taxes |
|---|---|
| 2023 | $11,450 |
Contact Agent
Nearby Similar Homes
Nearby Sold Comparables
Contact Agent
Listing Provided By
RE/MAX All Pro - St Charles

