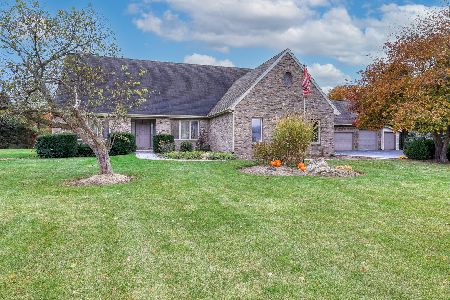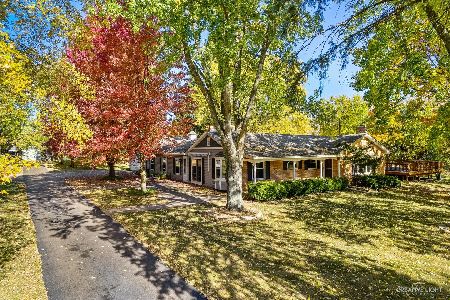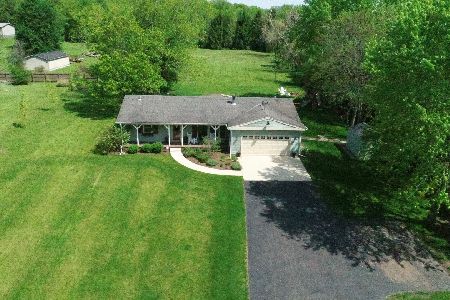42W200 Keslinger Road, Elburn, Illinois 60119
$815,000
|
Sold
|
|
| Status: | Closed |
| Sqft: | 3,351 |
| Cost/Sqft: | $239 |
| Beds: | 4 |
| Baths: | 5 |
| Year Built: | 1978 |
| Property Taxes: | $13,984 |
| Days On Market: | 907 |
| Lot Size: | 5,01 |
Description
Stunning home with 5 fully fenced acres, surrounded by forest preserve on all sides. EXTREMELY PRIVATE! Drive through the gated entrance on the circular driveway to this majestic home. The front of the house has a large natural stone front patio as well as an island garden. When you walk in you are greeted by incredible views from the fantastic great room with cathedral ceilings, wall of windows and a floor to ceiling stone, wood burning fireplace. 1st floor master or not (currently used as office)- there is a master upstairs too. This first floor suite is beautiful with a full bath boasting double sink with marble counters, marble shower, shower base and flooring plus upgraded kohler faucets and shower accessories and a walk in closet. The main level has Hickory floors throughout, iron railings and banisters and energy efficient windows! Optional 2nd master suite upstairs w/sitting room & fully updated bathroom with double vanity, walk in shower and soaking tub! The kitchen is beautifully updated, w/walk in pantry, marble backsplash, quartz countertops and newer (2020) stainless steel appliances! Adjacent family room, with dining area and built-in beverage center/wine bar/butler's pantry! Basement Recreation room is finished with another fireplace, built-ins and wired for sound system plus there is a bedroom, full bathroom and gym. Entertainers dream backyard (also separately fenced) with a STUNNING in-ground salt water pool w/fountains, water features and built-in hot tub! Outdoor speaker setup, dining area & /bar area with stamped concrete rear patio! Walking path and trails on the property! Apple trees, peach trees, service berries, concord grapes, and veggie garden for the green thumbs/organic gardeners out there. And a BARN, with 3 stalls and a tack room - so much room to roam. 3 car garage. 2 min to Elburn OR LaFox Metra! Roof, gutters and 8 Anderson skylights in 2023, 2 A/C and Furnaces (with humidifiers) 2021, New Pella Doors in DR 2020, Radon mitigation system 2020, some windows are new Pella windows.
Property Specifics
| Single Family | |
| — | |
| — | |
| 1978 | |
| — | |
| — | |
| No | |
| 5.01 |
| Kane | |
| — | |
| — / Not Applicable | |
| — | |
| — | |
| — | |
| 11828024 | |
| 1104400042 |
Nearby Schools
| NAME: | DISTRICT: | DISTANCE: | |
|---|---|---|---|
|
Middle School
Harter Middle School |
302 | Not in DB | |
|
High School
Kaneland High School |
302 | Not in DB | |
Property History
| DATE: | EVENT: | PRICE: | SOURCE: |
|---|---|---|---|
| 17 Mar, 2015 | Sold | $517,500 | MRED MLS |
| 27 Jan, 2015 | Under contract | $574,900 | MRED MLS |
| — | Last price change | $599,900 | MRED MLS |
| 9 Jan, 2015 | Listed for sale | $599,900 | MRED MLS |
| 5 Jun, 2020 | Sold | $650,000 | MRED MLS |
| 6 May, 2020 | Under contract | $699,900 | MRED MLS |
| 6 Aug, 2019 | Listed for sale | $699,900 | MRED MLS |
| 21 Sep, 2023 | Sold | $815,000 | MRED MLS |
| 21 Aug, 2023 | Under contract | $800,000 | MRED MLS |
| 9 Aug, 2023 | Listed for sale | $800,000 | MRED MLS |
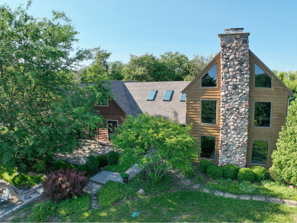
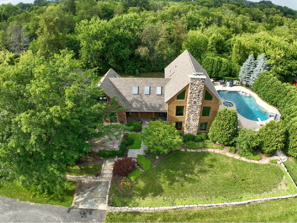
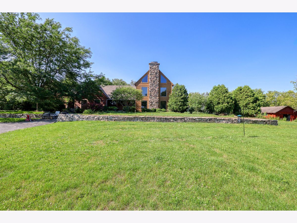
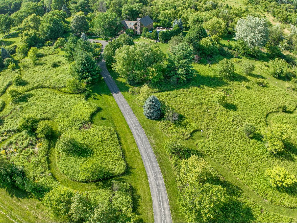
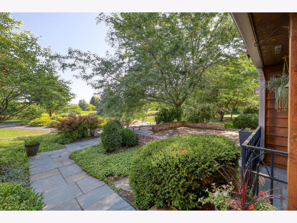
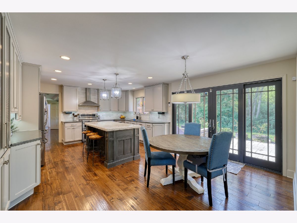
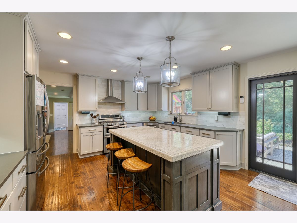
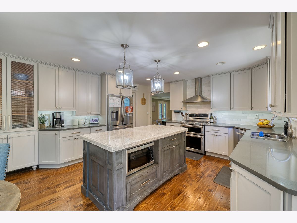
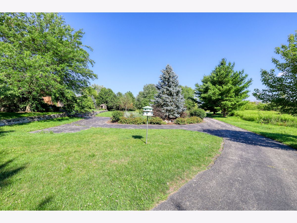
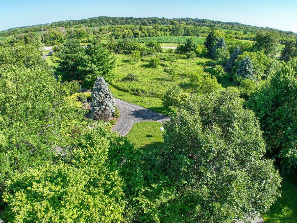
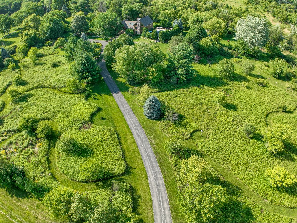
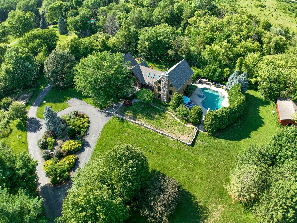
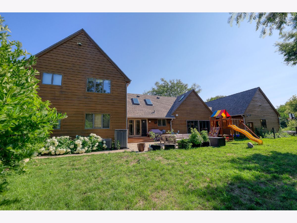
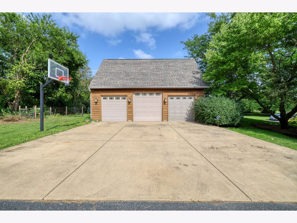
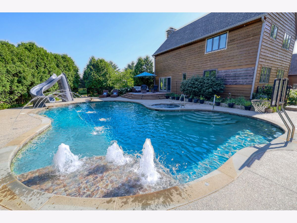
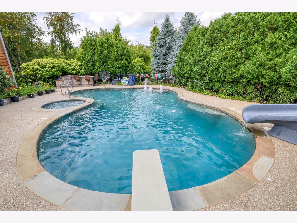
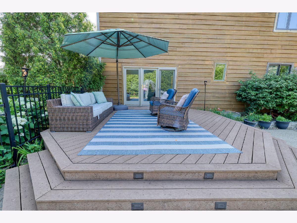
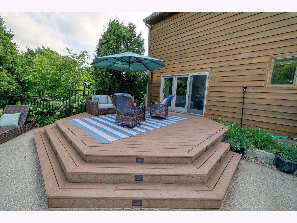
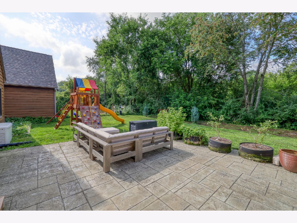
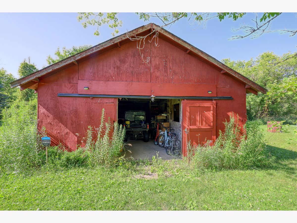
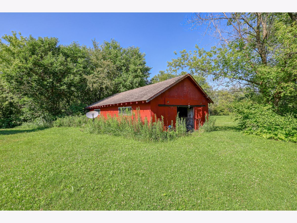
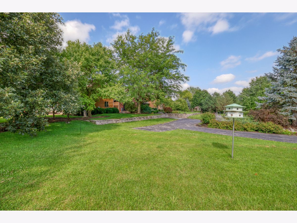
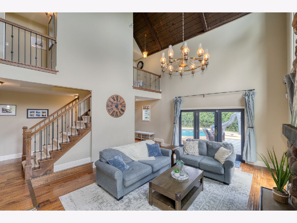
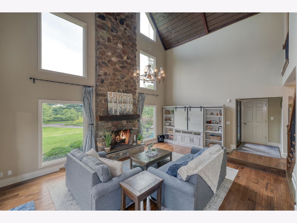
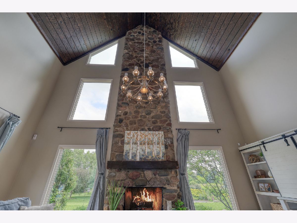
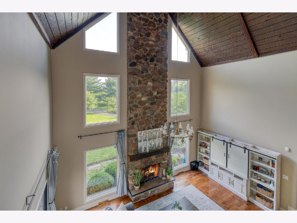
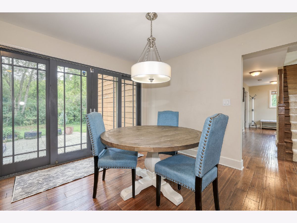
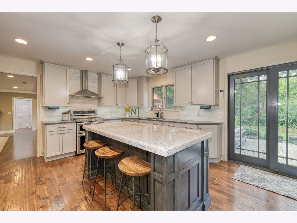
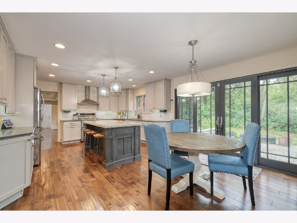
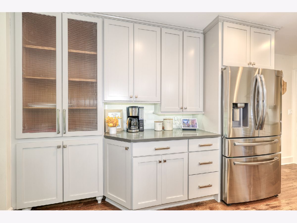
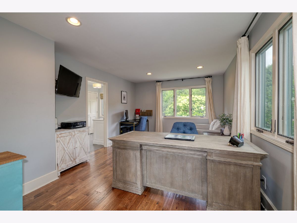
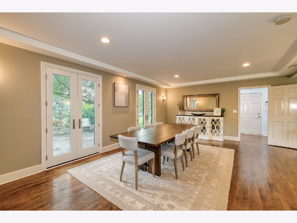
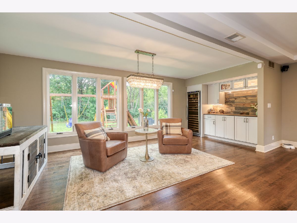
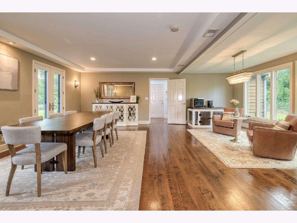
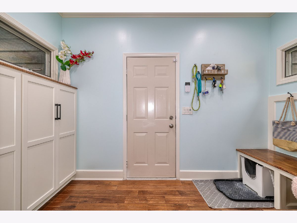
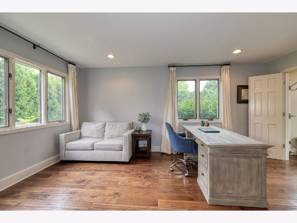
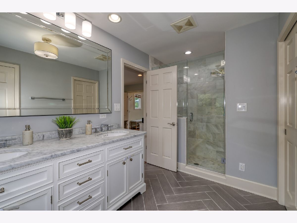
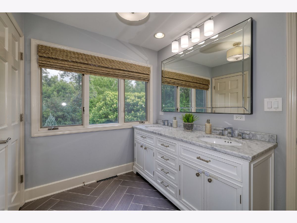
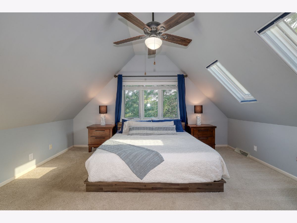
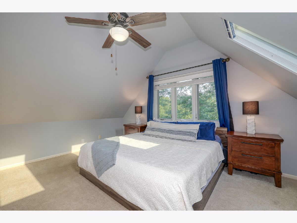
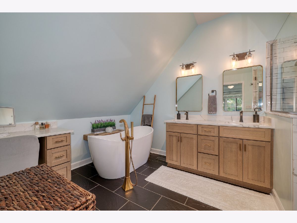
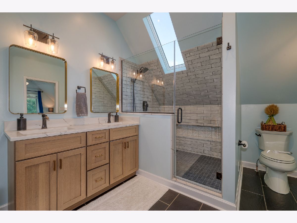
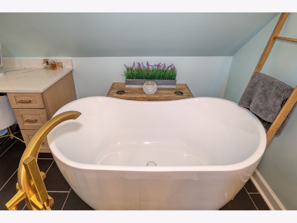
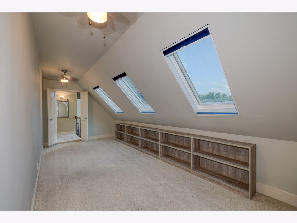
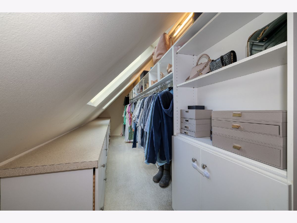
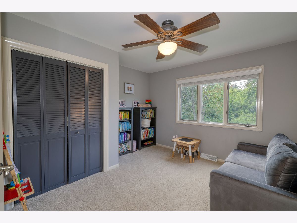
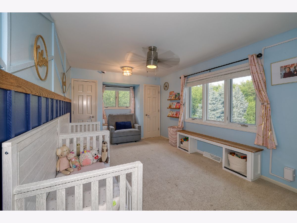
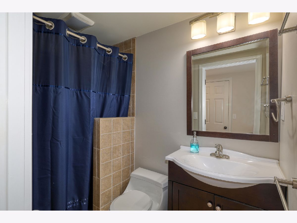
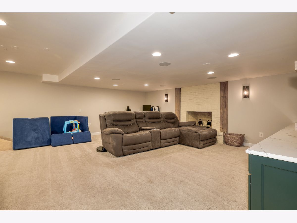
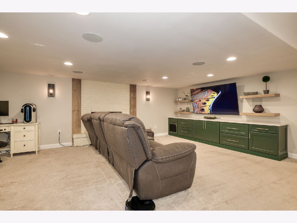
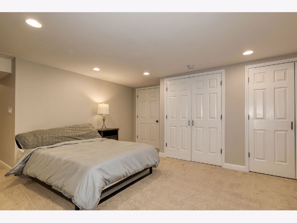
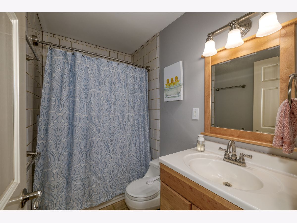
Room Specifics
Total Bedrooms: 4
Bedrooms Above Ground: 4
Bedrooms Below Ground: 0
Dimensions: —
Floor Type: —
Dimensions: —
Floor Type: —
Dimensions: —
Floor Type: —
Full Bathrooms: 5
Bathroom Amenities: Separate Shower,Double Sink
Bathroom in Basement: 1
Rooms: —
Basement Description: Finished
Other Specifics
| 3 | |
| — | |
| Circular | |
| — | |
| — | |
| 399X481X469X401X108 | |
| — | |
| — | |
| — | |
| — | |
| Not in DB | |
| — | |
| — | |
| — | |
| — |
Tax History
| Year | Property Taxes |
|---|---|
| 2015 | $9,688 |
| 2020 | $12,829 |
| 2023 | $13,984 |
Contact Agent
Nearby Sold Comparables
Contact Agent
Listing Provided By
Keller Williams Inspire

