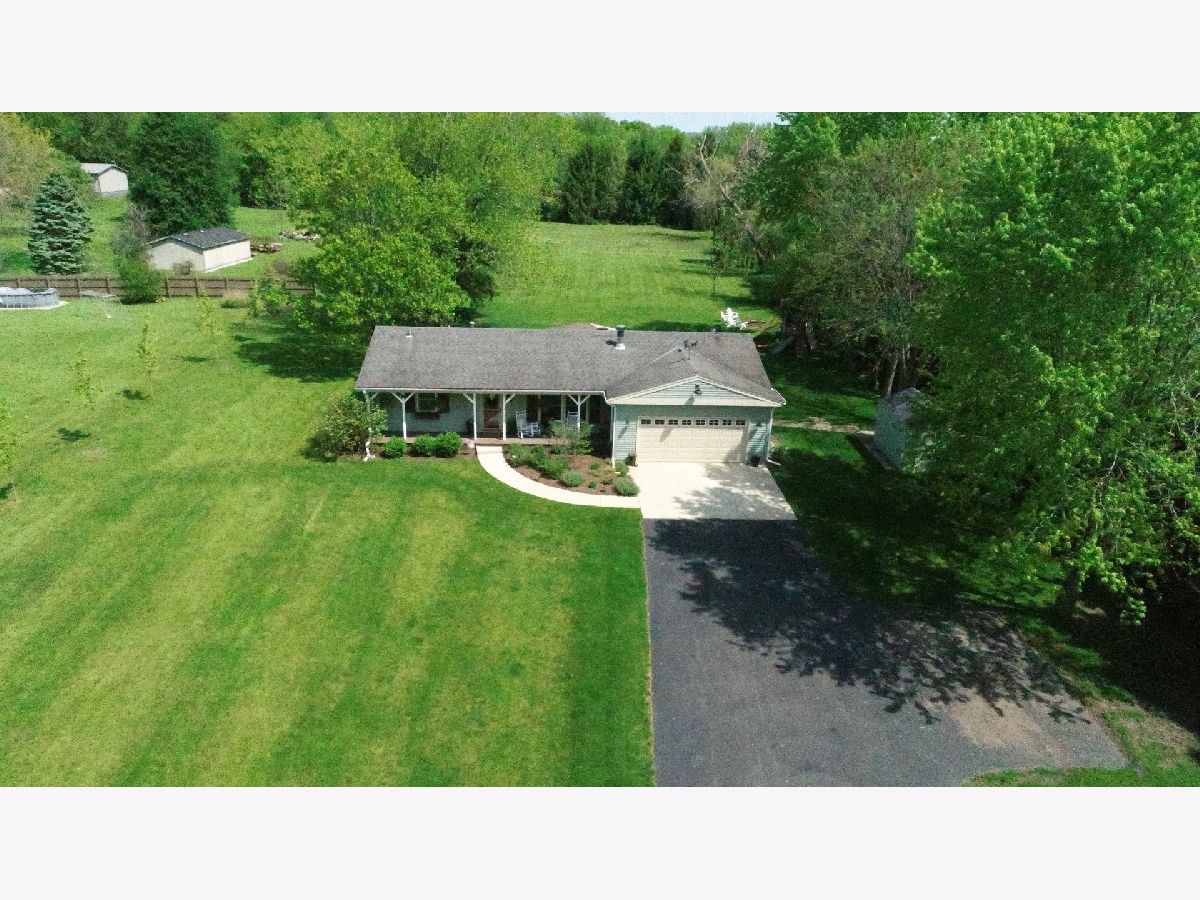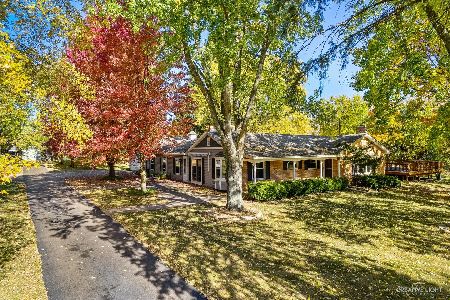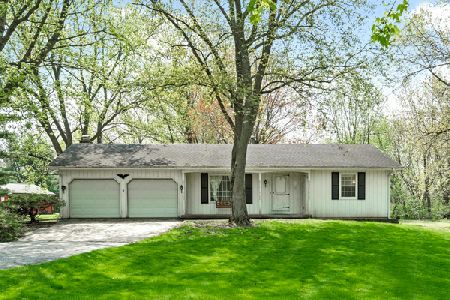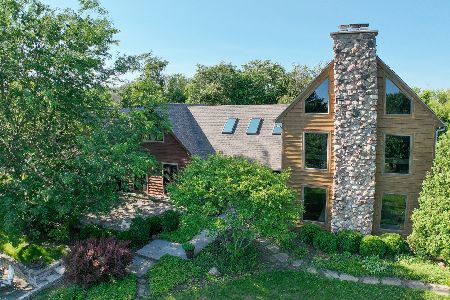42W390 Keslinger Road, Elburn, Illinois 60119
$289,900
|
Sold
|
|
| Status: | Closed |
| Sqft: | 1,316 |
| Cost/Sqft: | $220 |
| Beds: | 3 |
| Baths: | 2 |
| Year Built: | 1975 |
| Property Taxes: | $4,891 |
| Days On Market: | 2079 |
| Lot Size: | 0,91 |
Description
Private retreat on nearly 1 acre has been fully remodeled with HGTV worthy design and the space maximized. Home is set back and abound with curb appeal with meticulous landscaping and charming covered front porch. Foyer welcomes you to the family room featuring a focal point fireplace with mosiac tile, mantle and flanked by built in bookcases. Remodeled farmhouse style kitchen with stainless steel appliances, subway tile backsplash, quartz countertops and bistro breakfast space by bay window. Adjacent formal dining room with patio door and 1/2 bath leads to 2 car garage. 3 bedrooms share an easily accessible full bathroom which was recently renovated. Even the stairs to the basement is improved with a statement light fixture and runner which leads to bar area, large open space, laundry room and storage room. The inside continues out with a large roofed pergola atop a 2 tiered concrete patio. The backyard has open views of nature, fire pit and storage shed. This house is a must see that has the look, feel and privacy that everyone will love at an affordable price in unincorporated Elburn with low taxes!
Property Specifics
| Single Family | |
| — | |
| Ranch | |
| 1975 | |
| Full | |
| — | |
| No | |
| 0.91 |
| Kane | |
| — | |
| — / Not Applicable | |
| None | |
| Private Well | |
| Septic-Private | |
| 10724153 | |
| 1104400018 |
Property History
| DATE: | EVENT: | PRICE: | SOURCE: |
|---|---|---|---|
| 28 Aug, 2020 | Sold | $289,900 | MRED MLS |
| 27 May, 2020 | Under contract | $289,900 | MRED MLS |
| 24 May, 2020 | Listed for sale | $289,900 | MRED MLS |

Room Specifics
Total Bedrooms: 3
Bedrooms Above Ground: 3
Bedrooms Below Ground: 0
Dimensions: —
Floor Type: Carpet
Dimensions: —
Floor Type: Carpet
Full Bathrooms: 2
Bathroom Amenities: —
Bathroom in Basement: 0
Rooms: Recreation Room,Foyer,Storage
Basement Description: Finished
Other Specifics
| 2 | |
| — | |
| Asphalt | |
| — | |
| — | |
| 134X295 | |
| — | |
| None | |
| Bar-Dry, Hardwood Floors, First Floor Bedroom, First Floor Full Bath | |
| Range, Microwave, Dishwasher, Refrigerator, Washer, Dryer, Stainless Steel Appliance(s), Water Softener Rented | |
| Not in DB | |
| — | |
| — | |
| — | |
| Wood Burning |
Tax History
| Year | Property Taxes |
|---|---|
| 2020 | $4,891 |
Contact Agent
Nearby Similar Homes
Nearby Sold Comparables
Contact Agent
Listing Provided By
Premier Living Properties







