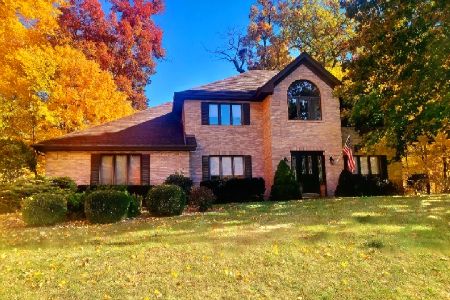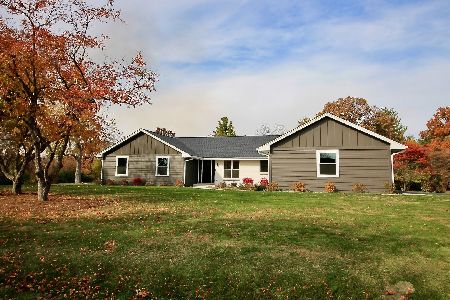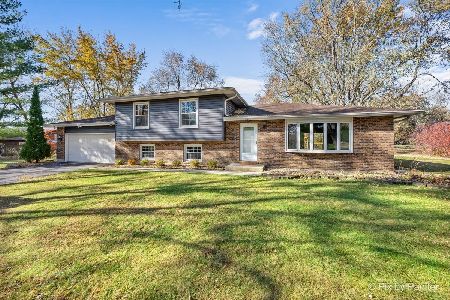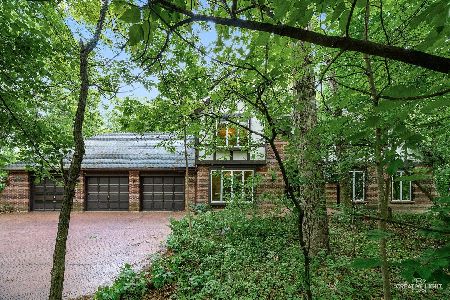42W301 Jens Jensen Lane, St Charles, Illinois 60175
$333,000
|
Sold
|
|
| Status: | Closed |
| Sqft: | 2,896 |
| Cost/Sqft: | $117 |
| Beds: | 4 |
| Baths: | 3 |
| Year Built: | 1975 |
| Property Taxes: | $8,953 |
| Days On Market: | 3550 |
| Lot Size: | 0,66 |
Description
Completely updated English Tudor on wooded 2/3 acre lot. Newer master suite features large bedroom, huge walk-in closet, and spa-like luxury bath with separate tub and shower with multiple shower heads. Huge kitchen with views of nature and access to patio. Formal dining room with view of woods. Living room with vaulted ceiling and fireplace. Family room with tons of natural light and fireplace. Unique office (or 4th bedroom on 2nd floor) with ample windows. New hardwood floors. Finished walk-out basement features theater room with HD projector, 100" screen, Marantz AVR and NHT 5.0 surround sound system. Rec room and tons of storage in basement. New roof (2015). Circular driveway. Neighborhood features swimming pool, clubhouse, tennis courts, fishing pond, sledding hill. This is a very unique home that will impress.
Property Specifics
| Single Family | |
| — | |
| — | |
| 1975 | |
| Full,Walkout | |
| — | |
| No | |
| 0.66 |
| Kane | |
| The Windings Of Ferson Creek | |
| 475 / Annual | |
| Clubhouse,Pool,Other | |
| Community Well | |
| Public Sewer | |
| 09179555 | |
| 0816402005 |
Property History
| DATE: | EVENT: | PRICE: | SOURCE: |
|---|---|---|---|
| 10 Jul, 2007 | Sold | $460,000 | MRED MLS |
| 7 Jun, 2007 | Under contract | $474,900 | MRED MLS |
| 7 May, 2007 | Listed for sale | $474,900 | MRED MLS |
| 16 May, 2011 | Sold | $255,000 | MRED MLS |
| 7 Apr, 2011 | Under contract | $299,900 | MRED MLS |
| — | Last price change | $349,900 | MRED MLS |
| 29 Jun, 2010 | Listed for sale | $399,900 | MRED MLS |
| 27 Jul, 2016 | Sold | $333,000 | MRED MLS |
| 14 Jun, 2016 | Under contract | $339,900 | MRED MLS |
| — | Last price change | $349,900 | MRED MLS |
| 30 Mar, 2016 | Listed for sale | $379,900 | MRED MLS |
Room Specifics
Total Bedrooms: 4
Bedrooms Above Ground: 4
Bedrooms Below Ground: 0
Dimensions: —
Floor Type: Carpet
Dimensions: —
Floor Type: Carpet
Dimensions: —
Floor Type: —
Full Bathrooms: 3
Bathroom Amenities: Separate Shower,Full Body Spray Shower
Bathroom in Basement: 0
Rooms: Foyer,Mud Room,Recreation Room,Theatre Room
Basement Description: Partially Finished,Exterior Access
Other Specifics
| 2 | |
| Concrete Perimeter | |
| Asphalt,Circular | |
| Balcony, Deck, Patio | |
| Wooded | |
| 137X198X145X206 | |
| — | |
| Full | |
| Vaulted/Cathedral Ceilings, Hardwood Floors | |
| Range, Microwave, Dishwasher, Refrigerator, Freezer | |
| Not in DB | |
| — | |
| — | |
| — | |
| Wood Burning, Gas Log |
Tax History
| Year | Property Taxes |
|---|---|
| 2007 | $8,463 |
| 2011 | $9,236 |
| 2016 | $8,953 |
Contact Agent
Nearby Similar Homes
Nearby Sold Comparables
Contact Agent
Listing Provided By
Great Western Properties








