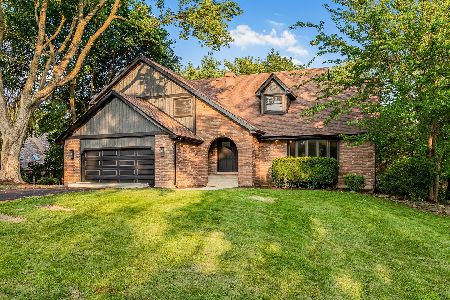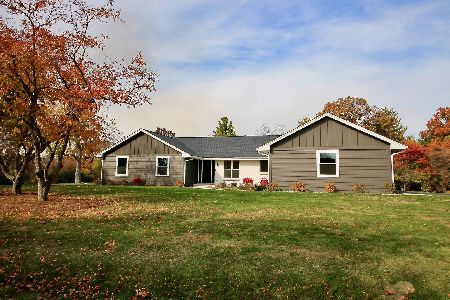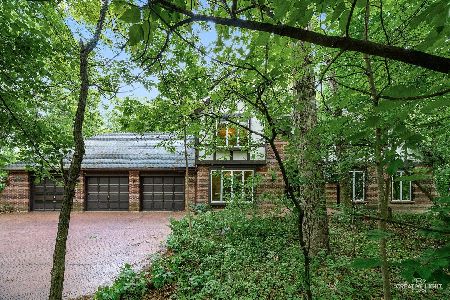42W320 Hidden Springs Drive, St Charles, Illinois 60175
$330,000
|
Sold
|
|
| Status: | Closed |
| Sqft: | 3,325 |
| Cost/Sqft: | $105 |
| Beds: | 3 |
| Baths: | 3 |
| Year Built: | 1991 |
| Property Taxes: | $10,349 |
| Days On Market: | 1392 |
| Lot Size: | 0,57 |
Description
Custom Built Ranch Sits Majestically On Over 1/2 Acre Of Beautiful Wooded Bliss. Relax on Your Front Porch and Watch The Abundant Wildlife or Picturesque Sunrises While Enjoying Your Morning Coffee. Terrific Open Floor Plan Features 10Ft & Volume Ceilings. Huge GREAT ROOM w/Brick Fireplace & Surround Sound Opens To Big KITCHEN w/White Cabinet, Granite Cntrs, Island, Recessed Lighting & SGD Leading To Deck Overlooking Serene Private Back Yard. Formal DINING ROOM. Luxury MASTER SUITE w/Trey Ceiling, Atrium Door To Deck & LUX BATH. Generously Sized BEDROOMS 2-3-4 w/Walk-ins. 1st FLR LAUNDRY. Full FINISHED BSMT w/4th BR, Big Storage Rm, Rec Room & WetBar. Coveted 3.5 CAR GARAGE w/Extra High Ceilings. Gleaming Hardwood Floors, Neutral Decor, White Trim & Colonist Doors Make This Home One You Don't Want To Miss. Prestigious Windings Of Ferson Creek Features Clubhouse, Pool, Tennis Courts, Walking Trails & Access To Great Western Trail.
Property Specifics
| Single Family | |
| — | |
| — | |
| 1991 | |
| — | |
| CUSTOM RANCH | |
| No | |
| 0.57 |
| Kane | |
| The Windings Of Ferson Creek | |
| 750 / Annual | |
| — | |
| — | |
| — | |
| 11329050 | |
| 0816402008 |
Nearby Schools
| NAME: | DISTRICT: | DISTANCE: | |
|---|---|---|---|
|
Grade School
Lily Lake Grade School |
301 | — | |
|
Middle School
Central Middle School |
301 | Not in DB | |
|
High School
Central High School |
301 | Not in DB | |
Property History
| DATE: | EVENT: | PRICE: | SOURCE: |
|---|---|---|---|
| 13 Apr, 2022 | Sold | $330,000 | MRED MLS |
| 11 Apr, 2022 | Under contract | $350,000 | MRED MLS |
| 11 Apr, 2022 | Listed for sale | $350,000 | MRED MLS |
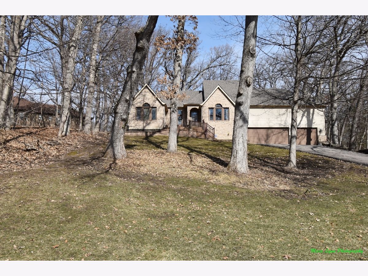
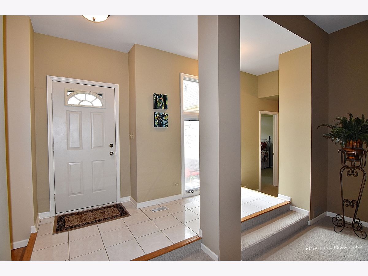
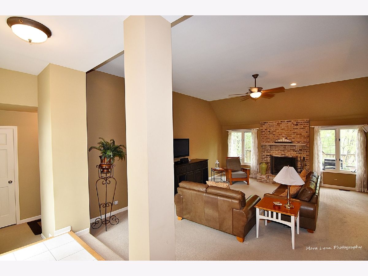
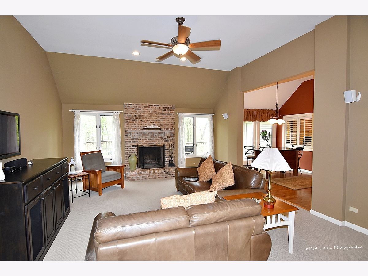
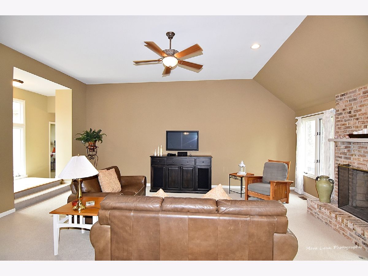
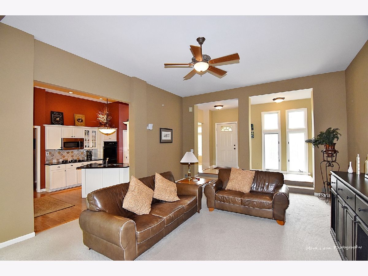
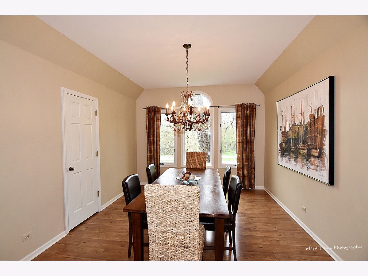
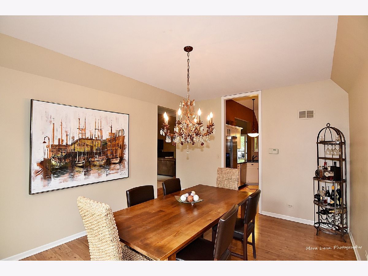
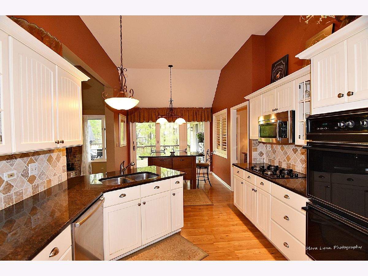
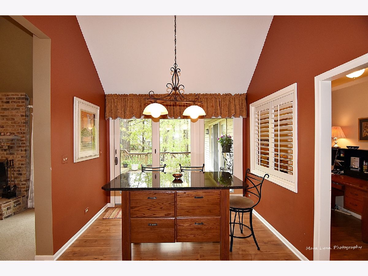
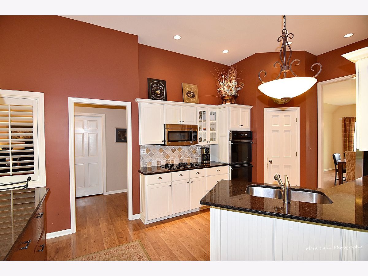
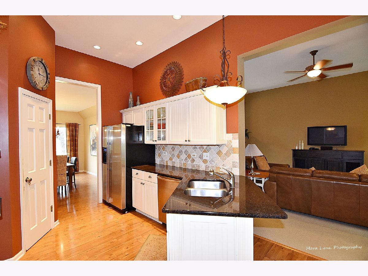
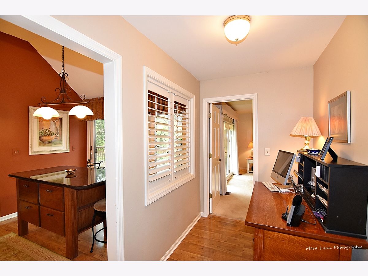
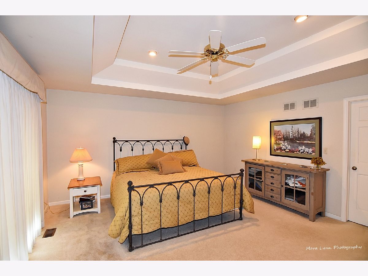
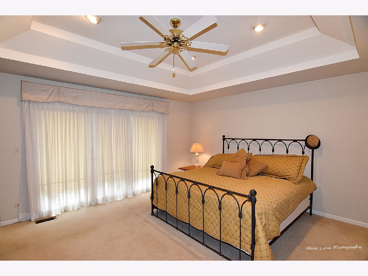
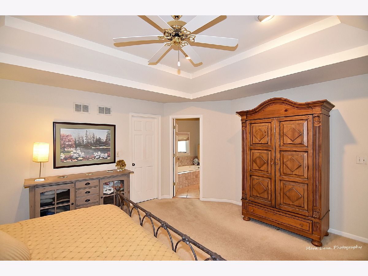
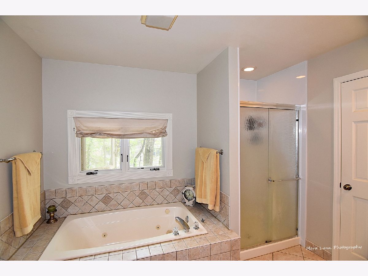
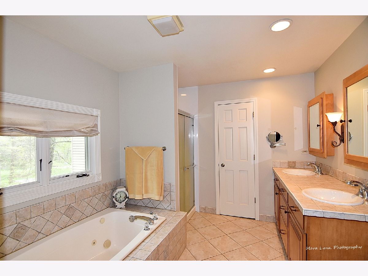
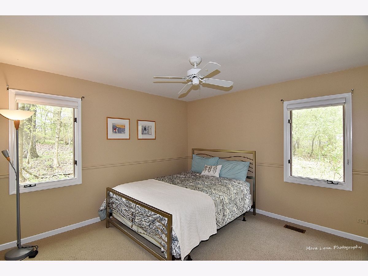
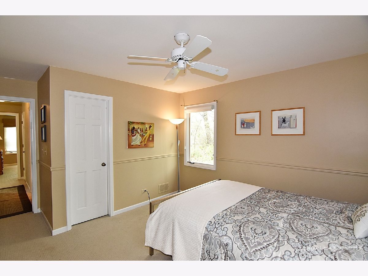
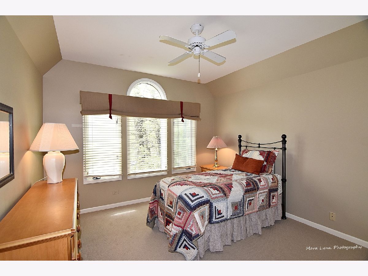
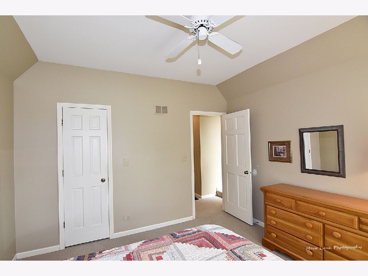
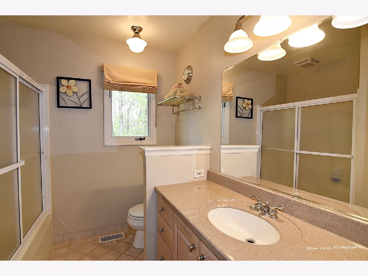
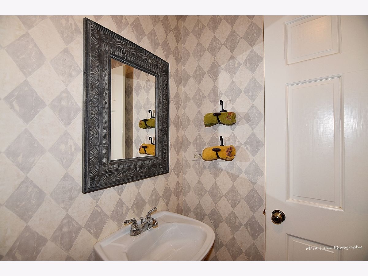
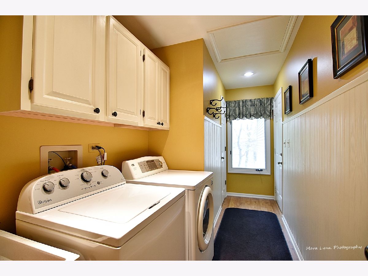
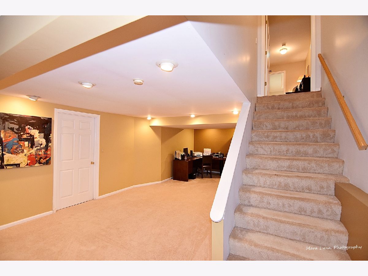
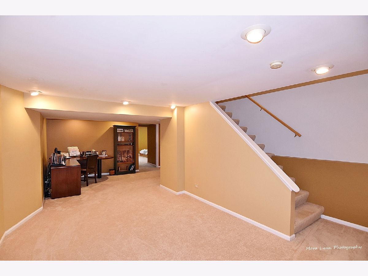
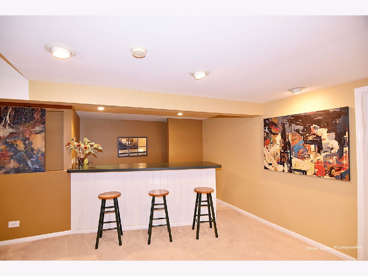
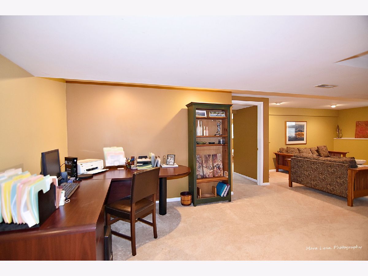
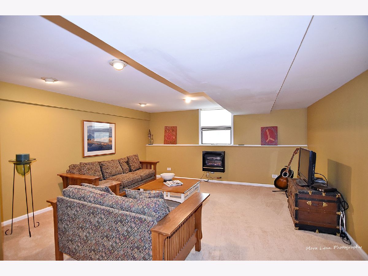
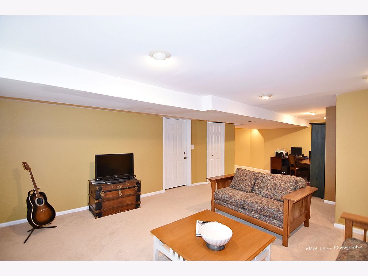
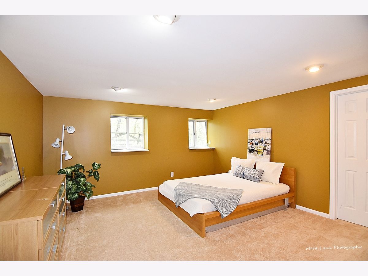
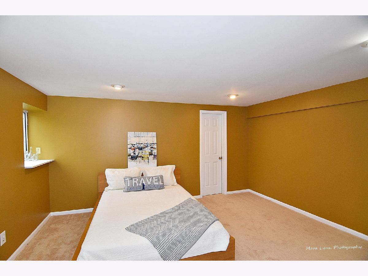
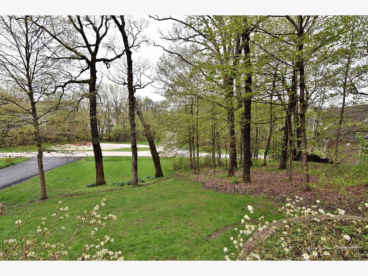
Room Specifics
Total Bedrooms: 4
Bedrooms Above Ground: 3
Bedrooms Below Ground: 1
Dimensions: —
Floor Type: —
Dimensions: —
Floor Type: —
Dimensions: —
Floor Type: —
Full Bathrooms: 3
Bathroom Amenities: Whirlpool,Separate Shower,Double Sink
Bathroom in Basement: 0
Rooms: —
Basement Description: Finished
Other Specifics
| 3.5 | |
| — | |
| Asphalt | |
| — | |
| — | |
| 126X221X125X192 | |
| Full,Unfinished | |
| — | |
| — | |
| — | |
| Not in DB | |
| — | |
| — | |
| — | |
| — |
Tax History
| Year | Property Taxes |
|---|---|
| 2022 | $10,349 |
Contact Agent
Nearby Similar Homes
Nearby Sold Comparables
Contact Agent
Listing Provided By
Keller Williams Inspire - Geneva


