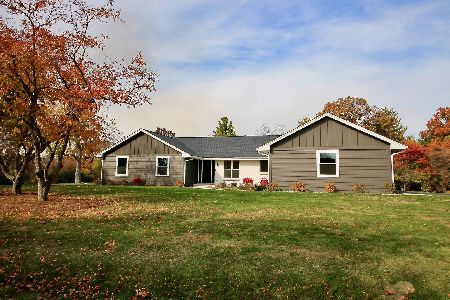42W349 Hunters Hill Drive, St Charles, Illinois 60175
$445,000
|
Sold
|
|
| Status: | Closed |
| Sqft: | 0 |
| Cost/Sqft: | — |
| Beds: | 5 |
| Baths: | 4 |
| Year Built: | 1995 |
| Property Taxes: | $12,632 |
| Days On Market: | 4371 |
| Lot Size: | 1,30 |
Description
This home boasts 3-car attached garage & 2+ car detached w/loft & separate HVAC. Gorgeous inside & out! Gourmet kitchen w/built-ins, granite, eat-in w/access to deck w/hot tub, private yard w/ingrd pool, walk-out bmt w/BR5, large rec room, wet bar, full BA...c/b great guest or in-law suite! Main flr ldry, den, luxurious master suite upstairs w/fpl, upgrades & custom touches thru-out, neutral decor. Move right in!
Property Specifics
| Single Family | |
| — | |
| Georgian | |
| 1995 | |
| Full,Walkout | |
| — | |
| No | |
| 1.3 |
| Kane | |
| Westwoods | |
| 250 / Annual | |
| None | |
| Private Well | |
| Septic-Private | |
| 08536985 | |
| 0821203012 |
Property History
| DATE: | EVENT: | PRICE: | SOURCE: |
|---|---|---|---|
| 27 Jun, 2014 | Sold | $445,000 | MRED MLS |
| 29 Apr, 2014 | Under contract | $479,900 | MRED MLS |
| 14 Feb, 2014 | Listed for sale | $479,900 | MRED MLS |
Room Specifics
Total Bedrooms: 5
Bedrooms Above Ground: 5
Bedrooms Below Ground: 0
Dimensions: —
Floor Type: Carpet
Dimensions: —
Floor Type: Carpet
Dimensions: —
Floor Type: Carpet
Dimensions: —
Floor Type: —
Full Bathrooms: 4
Bathroom Amenities: Whirlpool,Separate Shower
Bathroom in Basement: 1
Rooms: Bedroom 5,Den,Recreation Room
Basement Description: Finished,Exterior Access
Other Specifics
| 5 | |
| Concrete Perimeter | |
| Asphalt | |
| Deck, Patio, Hot Tub, In Ground Pool | |
| Irregular Lot,Landscaped | |
| 238X238X184X170 | |
| Unfinished | |
| Full | |
| Vaulted/Cathedral Ceilings, Bar-Wet, Hardwood Floors, First Floor Laundry | |
| Range, Dishwasher | |
| Not in DB | |
| Street Paved | |
| — | |
| — | |
| Heatilator |
Tax History
| Year | Property Taxes |
|---|---|
| 2014 | $12,632 |
Contact Agent
Nearby Similar Homes
Nearby Sold Comparables
Contact Agent
Listing Provided By
RE/MAX All Pro






